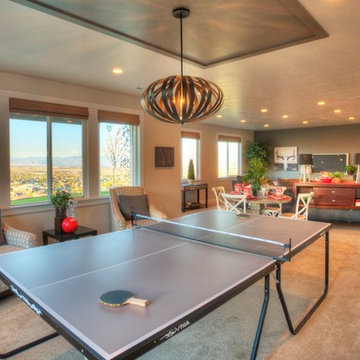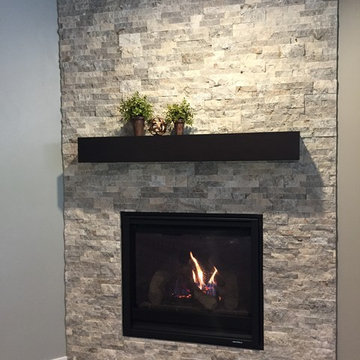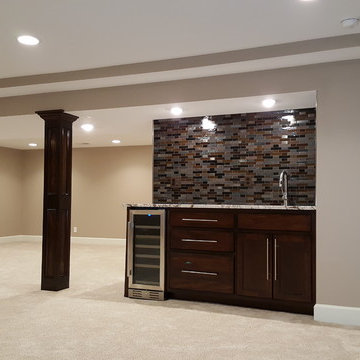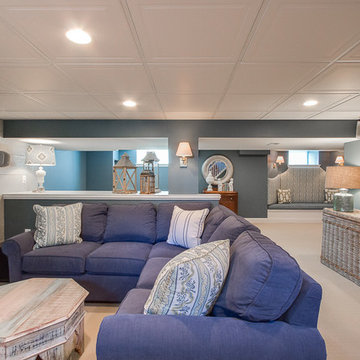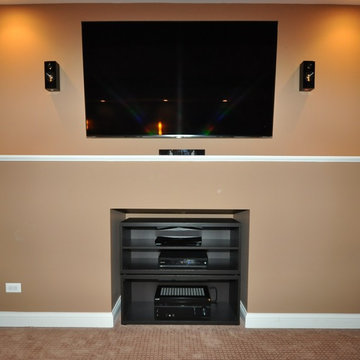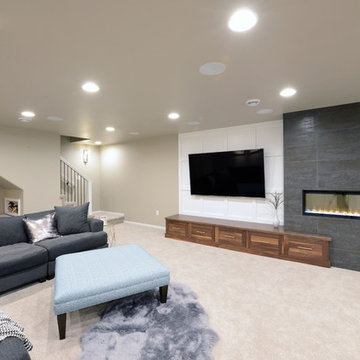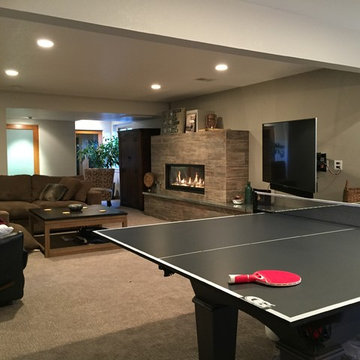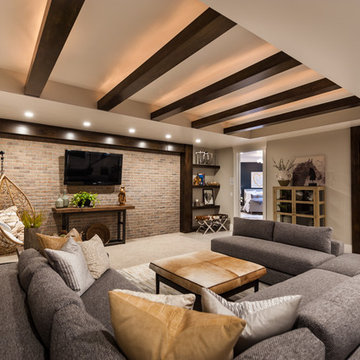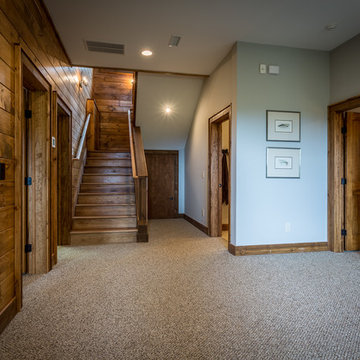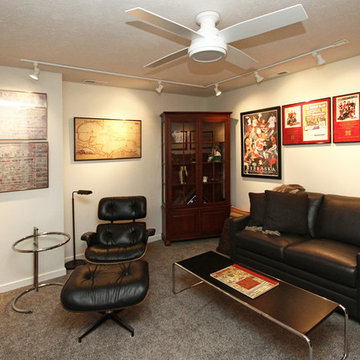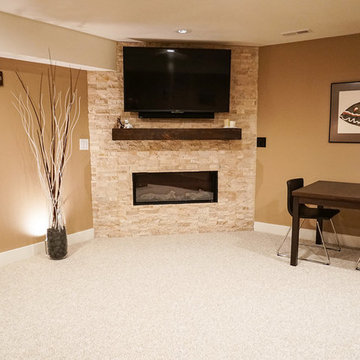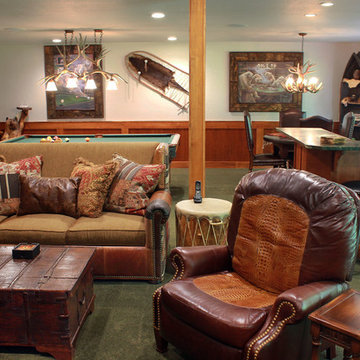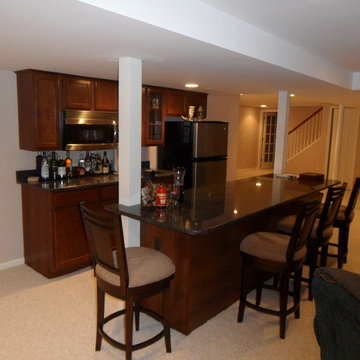Brown Basement Design Ideas with Carpet
Refine by:
Budget
Sort by:Popular Today
161 - 180 of 4,795 photos
Item 1 of 3
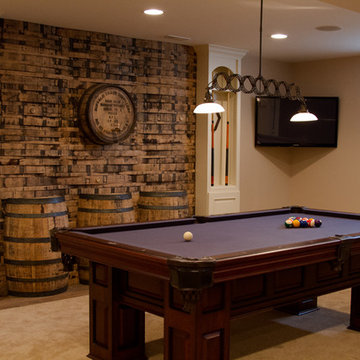
Custom Bourbon Barrel Wall creates a one-of-a-kind Billiard Room.
-Photo by Jack Figgins
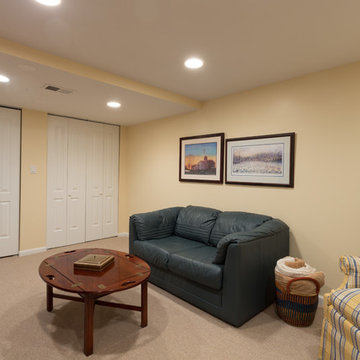
A basement remodel showcasing new carpeted floors, new storage closets, recessed lights, and fresh white and yellow paint.
Designed by Chi Renovation & Design who serve Chicago and it's surrounding suburbs, with an emphasis on the North Side and North Shore. You'll find their work from the Loop through Humboldt Park, Lincoln Park, Skokie, Evanston, Wilmette, and all of the way up to Lake Forest.
For more about Chi Renovation & Design, click here: https://www.chirenovation.com/
To learn more about this project, click here: https://www.chirenovation.com/galleries/living-spaces/
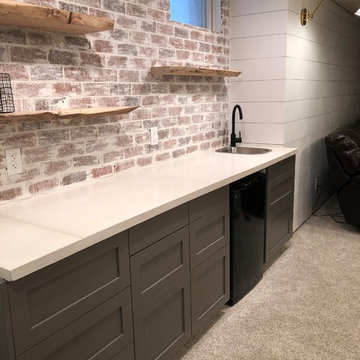
Basement Mini Bar. Gray Shaker Doors from Scherr's Cabinet & Doors on IKEA SEKTION cabinet boxes. Small Sink, Mini Fridge, Red Brick backsplash, Floating Shelves with live edges.
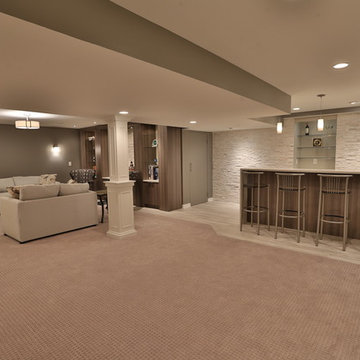
Finished basement with built-ins, cable wire stairs with built-in drawers.
Contrast Photography
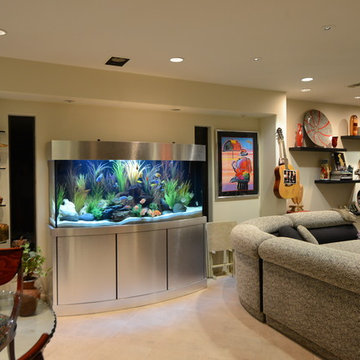
195 gallon custom bowfront aquarium 72"L x 24"W x 32"H. Shown with a brushed stainless metal laminate stand and canopy.
The Fish Gallery
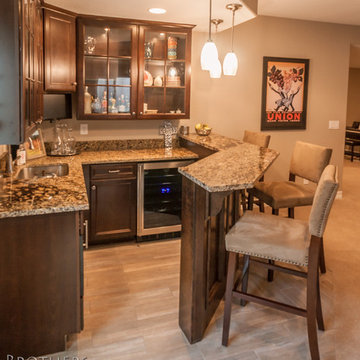
Great room with coffered ceiling with crown molding and rope lighting, entertainment area with arched, recessed , TV space, pool table area, walk behind wet bar with corner L-shaped back bar and coffered ceiling detail; exercise room/bedroom; 9’ desk/study center with Aristokraft base cabinetry only and ‘Formica’ brand (www.formica.com) laminate countertop installed adjacent to stairway, closet and double glass door entry; dual access ¾ bathroom, unfinished mechanical room and unfinished storage room; Note: (2) coffered ceilings with crown molding and rope lighting and (1) coffered ceiling detail outlining walk behind wet bar included in project; Photo: Andrew J Hathaway, Brothers Construction
Brown Basement Design Ideas with Carpet
9
