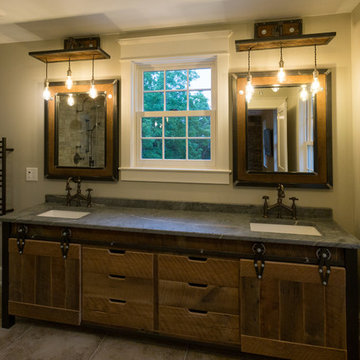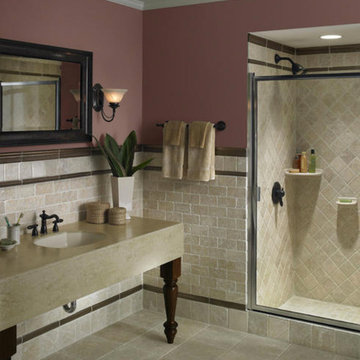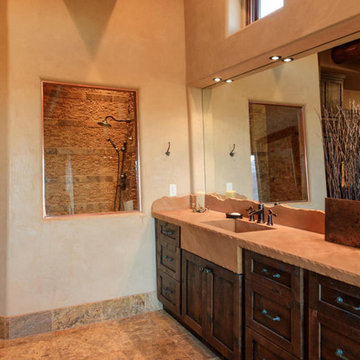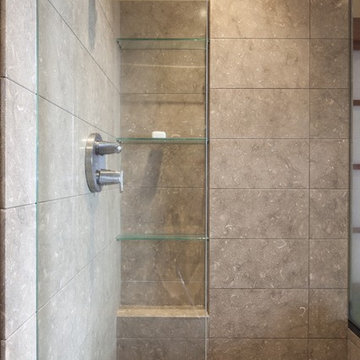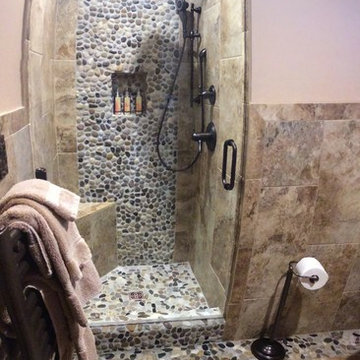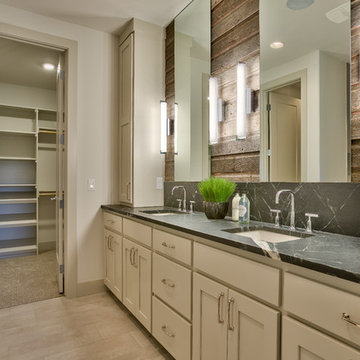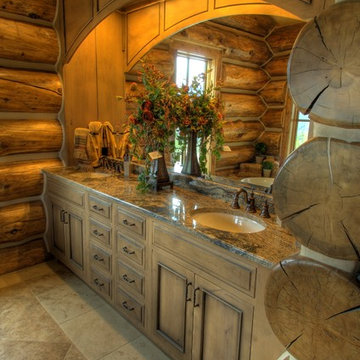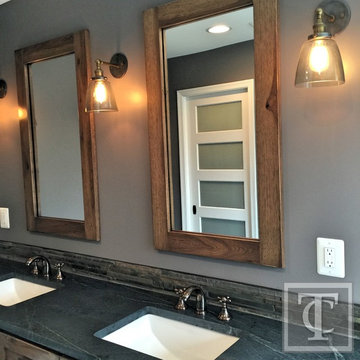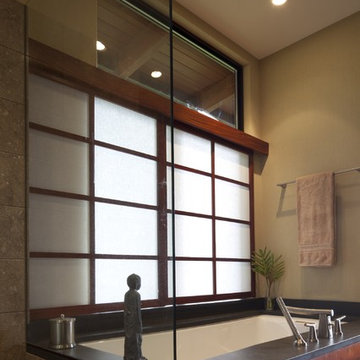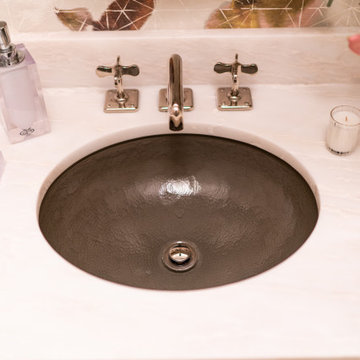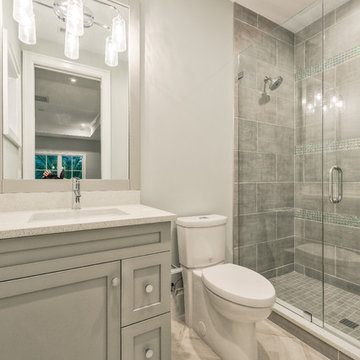Brown Bathroom Design Ideas with Soapstone Benchtops
Refine by:
Budget
Sort by:Popular Today
121 - 140 of 885 photos
Item 1 of 3
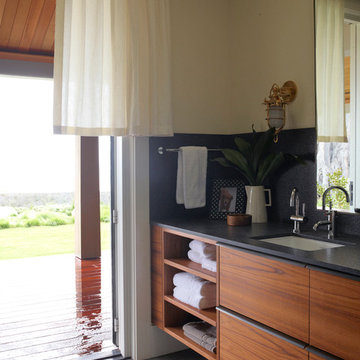
Beach House on the Famous Rincon Point. Complete Remodel: Interior Painting, Exterior painting and Exotic Wood Staining
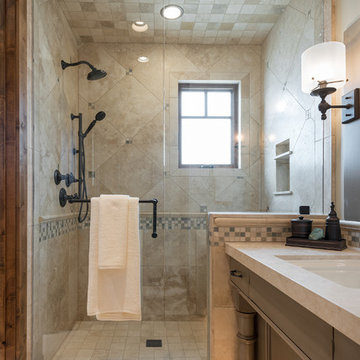
Bathroom in Park City, Utah by Park City Home Builder, Cameo Homes Inc.
http://cameohomesinc.com/
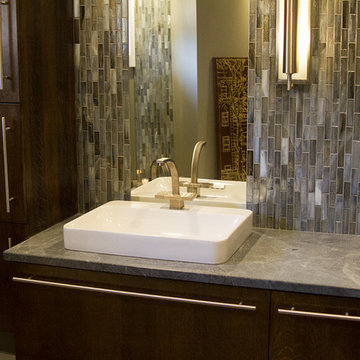
This is one of my all time favorite bathrooms because of the clean lines and relaxing color palette. We found this beautiful irradescent back splash tile that we ran vertically in a square area between the corner tall cabinet and the open area to the right of the vanity. I love to run a mirror from countertop to ceiling to create an illusion of height. By using a permanent mirror we saved money on back splash tile but create the look of a wall of glass tile. The counter top is raw soapstone that we loved the concrete appearance of and did not want to oil it and lose the grey industrial finish. We also used large drawers in the floating vanity cabinet for a large amount of storage for any bathroom items. The floating tall cabinet has adjustable shelves and square doors. None of the cabinetry touches any of the perpendicular walls or flooring which made it easy to install and fit.
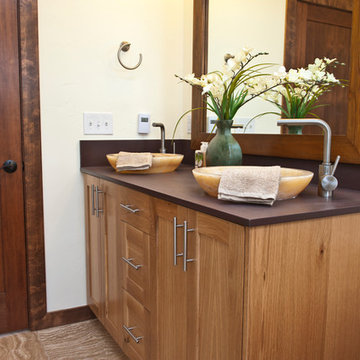
Custom bathroom vanity cabinets made from clear finished white oak, with simple shaker doors and drawer fronts.
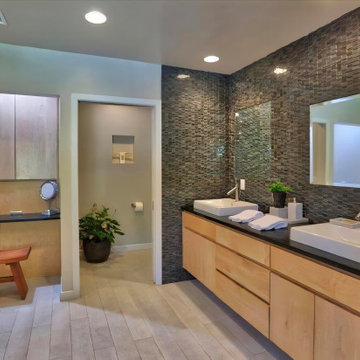
An alcove features a makeup counter lit by a skylight. A toilet room which can be closed with a pocket door is adjacent to it.
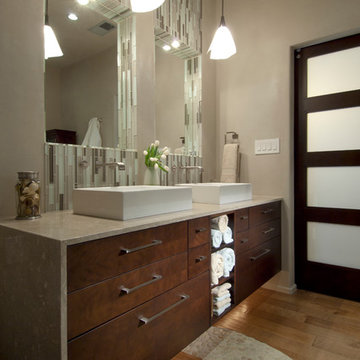
Spa experience in Rio Rancho. Remodel by: There's no place like home llc. Photo by: Su Casa Magazine

Renovation of a master bath suite, dressing room and laundry room in a log cabin farm house. Project involved expanding the space to almost three times the original square footage, which resulted in the attractive exterior rock wall becoming a feature interior wall in the bathroom, accenting the stunning copper soaking bathtub.
A two tone brick floor in a herringbone pattern compliments the variations of color on the interior rock and log walls. A large picture window near the copper bathtub allows for an unrestricted view to the farmland. The walk in shower walls are porcelain tiles and the floor and seat in the shower are finished with tumbled glass mosaic penny tile. His and hers vanities feature soapstone counters and open shelving for storage.
Concrete framed mirrors are set above each vanity and the hand blown glass and concrete pendants compliment one another.
Interior Design & Photo ©Suzanne MacCrone Rogers
Architectural Design - Robert C. Beeland, AIA, NCARB
Brown Bathroom Design Ideas with Soapstone Benchtops
7
