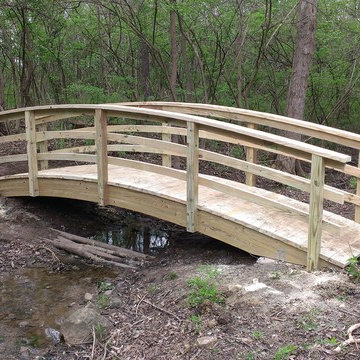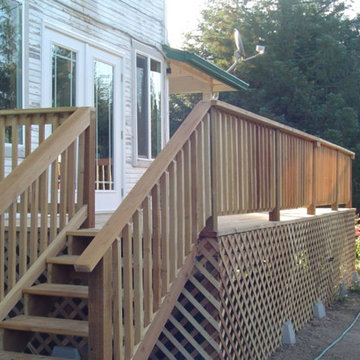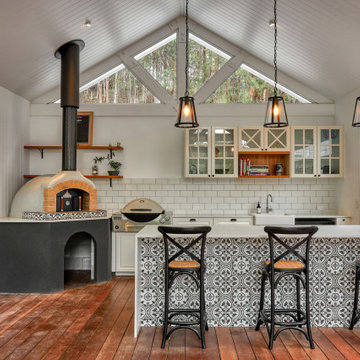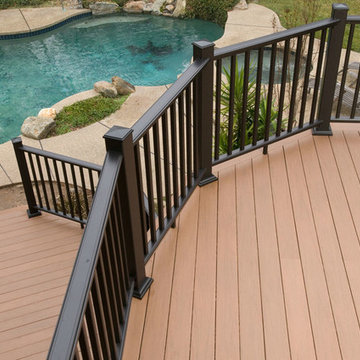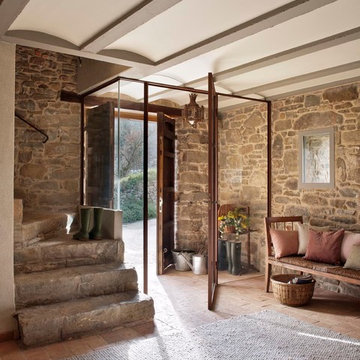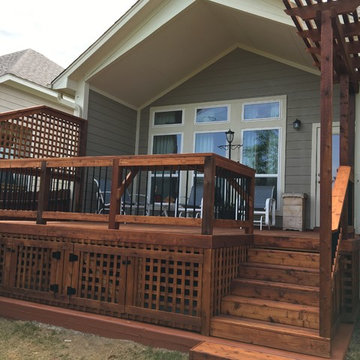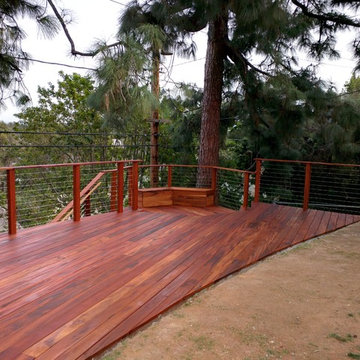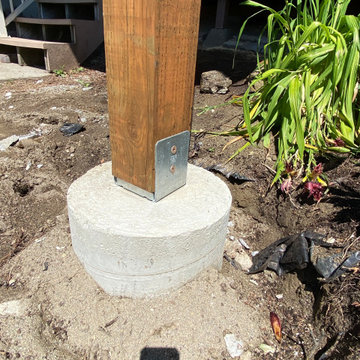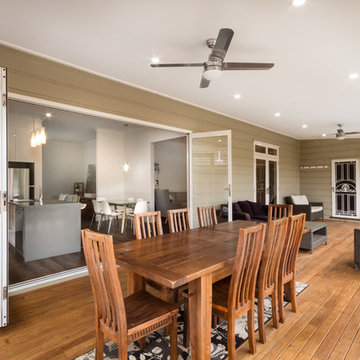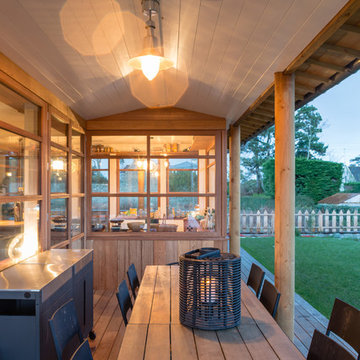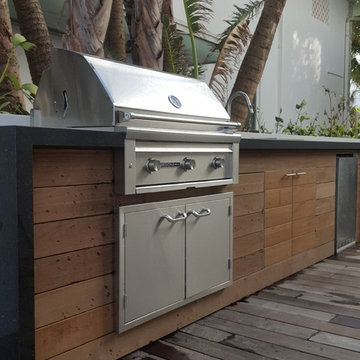Brown Deck Design Ideas
Refine by:
Budget
Sort by:Popular Today
101 - 120 of 2,191 photos
Item 1 of 3
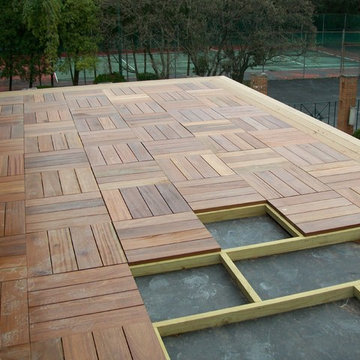
This deck was build above a rubber roof. The framing is only attached to the house so not to put any holes in the roof. Therefore we call it a floating deck. The deck floor panels are removable.
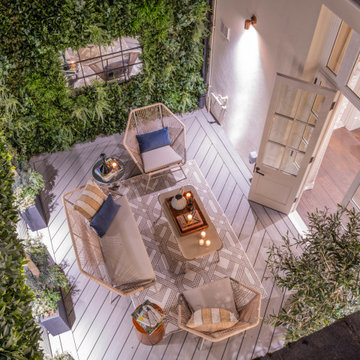
Green wall and all plantings designed and installed by Bright Green (brightgreen.co.uk) | Decking by Luxe Projects London | Nillo Grey/Taupe Outdoor rug from Benuta | Copa garden lounge furniture set & Sacha burnt orange garden stool, both from Made.com | 'Regent' raw copper wall lights & Fulbrook rectangular mirror from gardentrading.co.uk
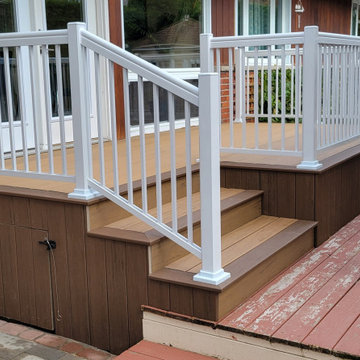
Upgrade Complete! We built our latest TimberTech deck using a combination of colors from the PRO Reserve collection.
Dark Roast was used for the picture frame deck edge, stair tread nosings and deck skirting.
Antique Leather was used on the deck and stair tread infill boards as well as the stair riser fascia.
The white aluminum railing matches the window and door trim and really pops against the warm, natural tone of the deck.
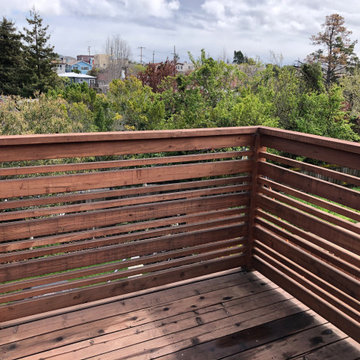
For this backyard we regarded the entire lot. To maximize the backyard space, we used Redwood boards to created two decks, 1) an upper deck level with the upper unit, with wrapping stairs landing on a paver patio, and 2) a lower deck level with the lower unit and connecting to the main patio. The steep driveway was regraded with drainage and stairs to provide an activity patio with seating and custom built shed. We repurposed about 60 percent of the demoed concrete to build urbanite retaining walls along the Eastern side of the house. A Belgard Paver patio defines the main entertaining space, with stairs that lead to a flagstone patio and spa, small fescue lawn, and perimeter of edible fruit trees.
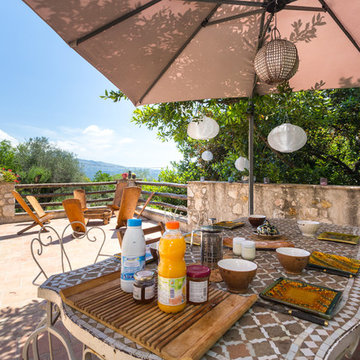
Merci de me contacter pour toute publication et utilisation des photos.
Franck Minieri | Photographe
www.franckminieri.com

Outdoor kitchen complete with grill, refrigerators, sink, and ceiling heaters. Wood soffits add to a warm feel.
Design by: H2D Architecture + Design
www.h2darchitects.com
Built by: Crescent Builds
Photos by: Julie Mannell Photography
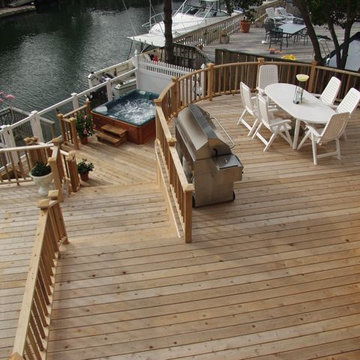
Since most of their backyard would be turned into decking, they felt natural wood (cedar) for both the deck and extensive railings was the way to go. As experts like Bob Vila point out, cedar is a great choice because of its durability; it also resists rot, moisture, as well as insect damage. “It’s also a great choice for the Northeast because of cedar’s ability to adapt to changes in moisture, which is key during freeze-thaw periods,” says Bill Renter. www.besthottubs.com
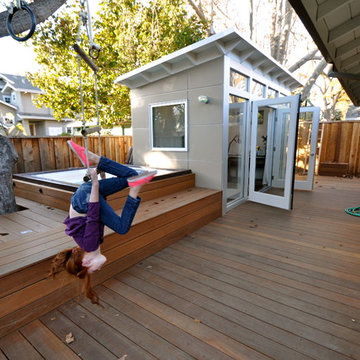
Studio Sheds aren't just for grown ups. This 8x14 was the catalyst for a new and improved outdoor setting: the ground level deck, swings for the kids and a hot tub install. The kids also use one side of the shed for coloring, crafts and homework.
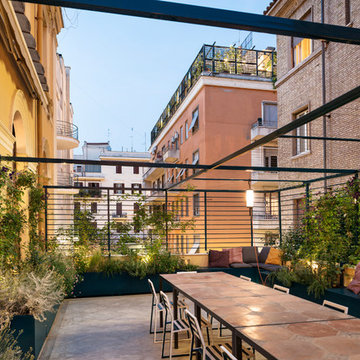
Terrazzo al primo piano nel quartiere Pinciano a Roma. Il terrazzo è ampio, piuttosto esposto. Le esigenze del cliente molteplici: il terrazzo costituisce infatti il nodo centrale degli spazi comuni dell'appartamento, recentemente trasformato in tre residenze temporanee. Gli spazi comuni - per volontà del cliente - ospitano conferenze, concerti, incontri ed eventi culturali e culinari. Il progetto prevede quindi un arredo fisso lungo tutto il perimetro del terrazzo - alternando fioriere e sedute - così da lasciare libero lo spazio centrale. I tavoli e le sedie (disegnati da Leonori Architetti) sono modulari e pensati per essere accostati alle sedute a seconda dell'uso, più o meno collettivo. Il sistema delle luci è pensato anch'esso per provvedere diversi livelli di intimità, partendo da un livello base (scenografico e soffuso, composto da faretti orientabili posizionati nelle fioriere) a cui si aggiungono le luci mobili appese al pergolato e le strip led sotto le sedute.
In questo modo il terrazzo può accogliere i diversi clienti della struttura ricettiva offrendo loro un ambiente rilassante e, allo stesso tempo, capace di ospitare eventi più o meno allargati
La struttura del pergolato è composta da una struttura portante e da cavi in acciaio inox per sostenere i rampicanti nella fase estiva e lasciar passare la luce nei mesi invernali. Le sedute e le fioriere sono rivestite con lamiera forata verniciata a polvere di un bel blu petrolio, che caratterizza il progetto.
Brown Deck Design Ideas
6
