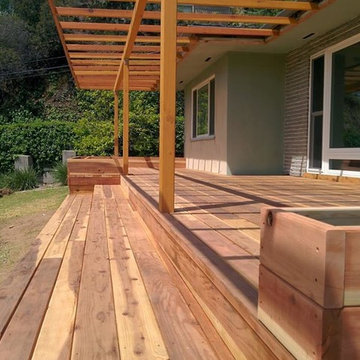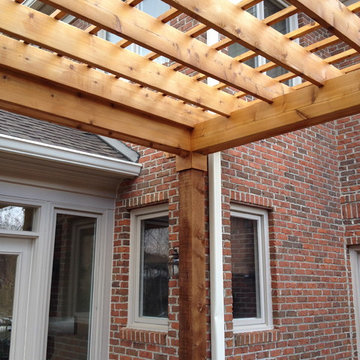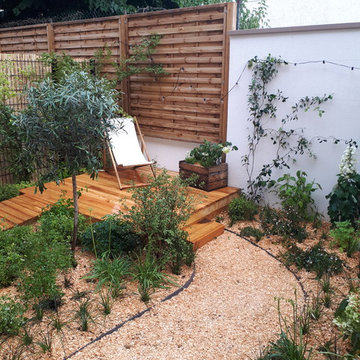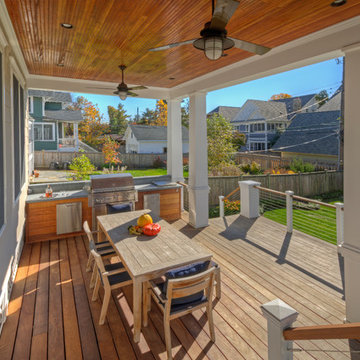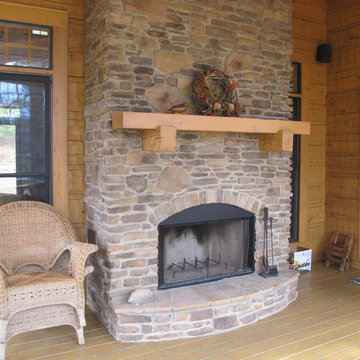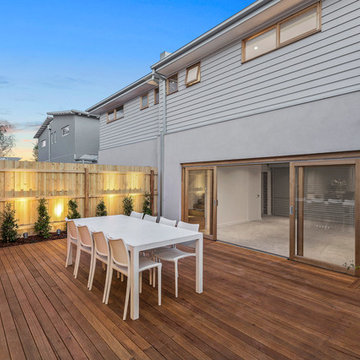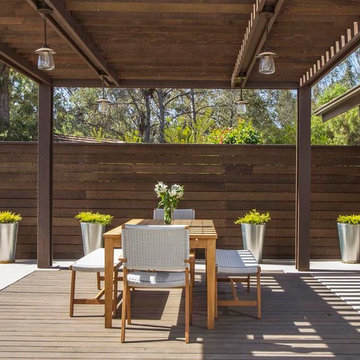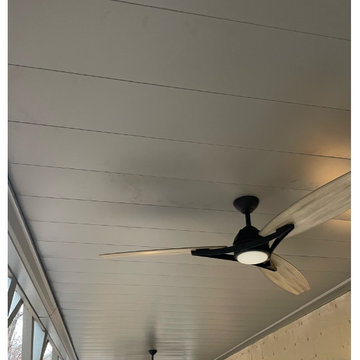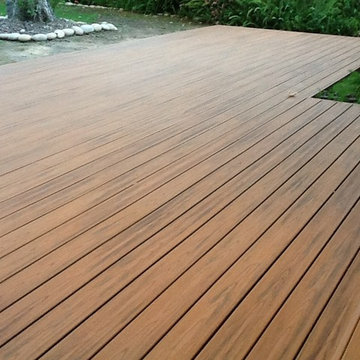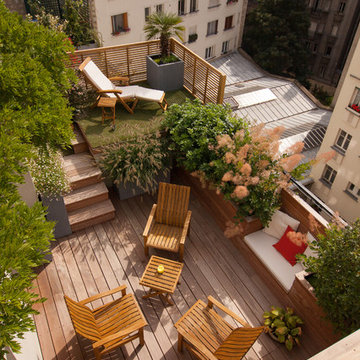Brown Deck Design Ideas
Refine by:
Budget
Sort by:Popular Today
121 - 140 of 2,189 photos
Item 1 of 3
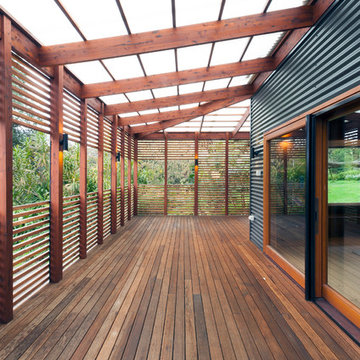
View within verandah. The horizontal timber battens form a screen that mediates views to the surrounding garden and controls sun from the north and west.
photography by Chloe O'Loan
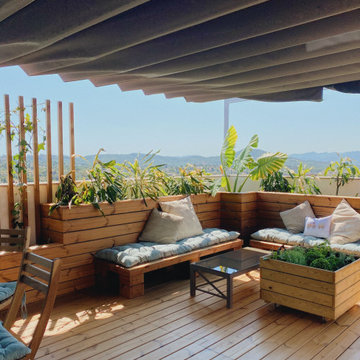
Zona relax con sofas + huerto urbanos con plantar aromáticas (Albahaca, menta, hierbabuena, cilantro,...)
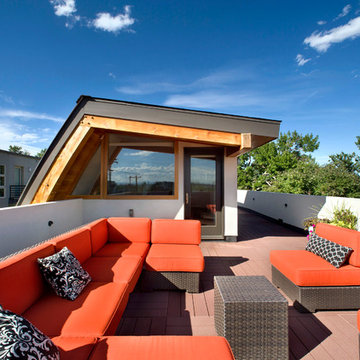
Photography by Raul Garcia
Project by Studio H:T principal in charge Brad Tomecek (now with Tomecek Studio Architecture). This urban infill project juxtaposes a tall, slender curved circulation space against a rectangular living space. The tall curved metal wall was a result of bulk plane restrictions and the need to provide privacy from the public decks of the adjacent three story triplex. This element becomes the focus of the residence both visually and experientially. It acts as sun catcher that brings light down through the house from morning until early afternoon. At night it becomes a glowing, welcoming sail for visitors.

The deck functions as an additional ‘outdoor room’, extending the living areas out into this beautiful Canberra garden. We designed the deck around existing deciduous trees, maintaining the canopy and protecting the windows and deck from hot summer sun.
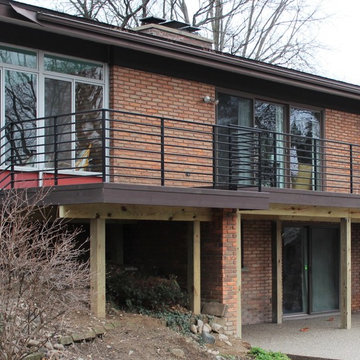
The home’s modest proportions call for appropriate deck treatment. But discreet pops of color hint at an exciting interior. In the same way, the horizontal metal rail fades at distances but up close makes a statement.
To read more about this project, click here or start at the Great Lakes Metal Fabrication metal railing page.
To read more about this project, click here or start at the Great Lakes Metal Fabrication metal railing page.
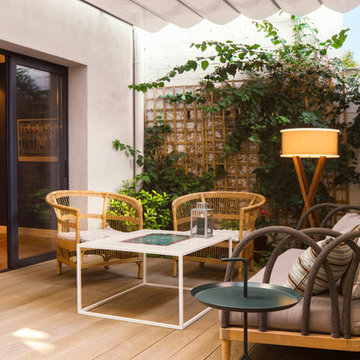
Proyecto realizado por Meritxell Ribé - The Room Studio
Construcción: The Room Work
Fotografías: Mauricio Fuertes
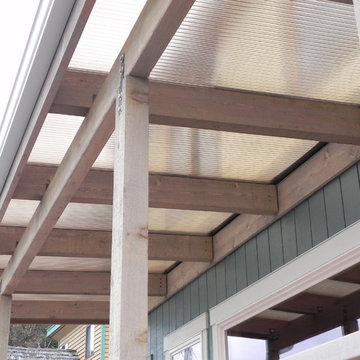
ACRYLITE bronze acrylic impact resistant panels over a custom wood framed structure provide a great outdoor space for this small cabin on Discovery Bay. The bronze color panels and powder coated aluminum clamping bar system went well with the modern color scheme of the home. Having a cover over the cedar structure and deck below will help to minimize the maintenance. This will be a great dining space on those warm summer eves. The panels block out UV rays and allow soft filtered light to come into the home year round.
Photo by Doug Woodside
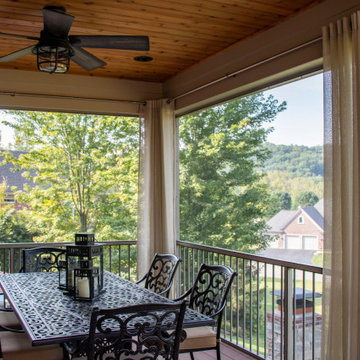
A relaxing outdoor fixed screen room space with a beautiful view of a golf course. This project was built on composite decking.

Green wall and all plantings designed and installed by Bright Green (brightgreen.co.uk) | Decking by Luxe Projects London | Nillo Grey/Taupe Outdoor rug from Benuta | Copa garden lounge furniture set & Sacha burnt orange garden stool, both from Made.com | 'Regent' raw copper wall lights & Fulbrook rectangular mirror from gardentrading.co.uk
Brown Deck Design Ideas
7
