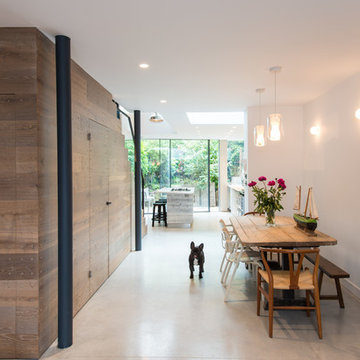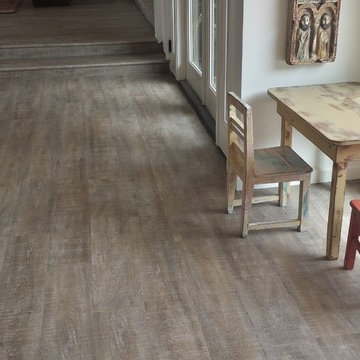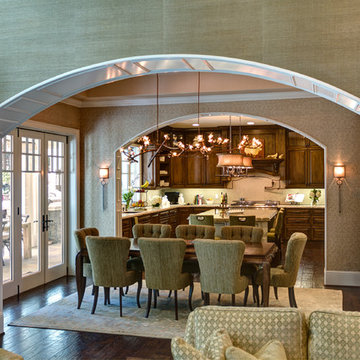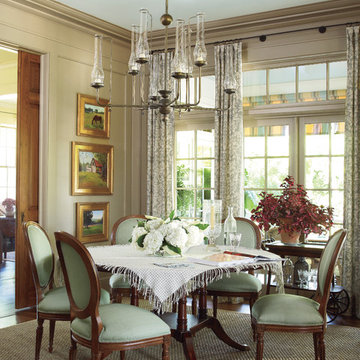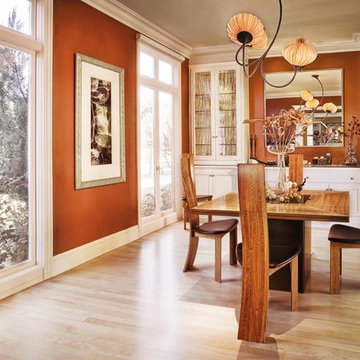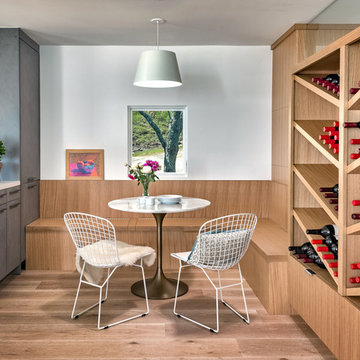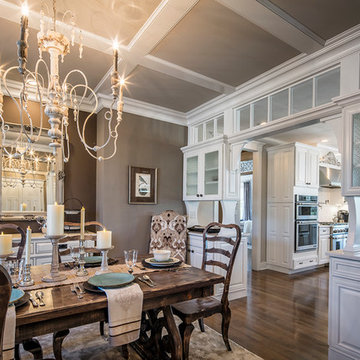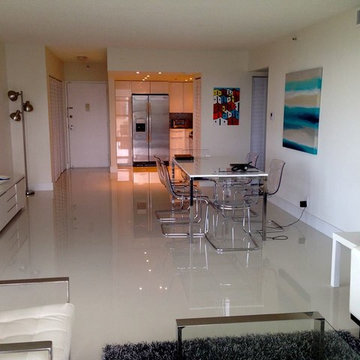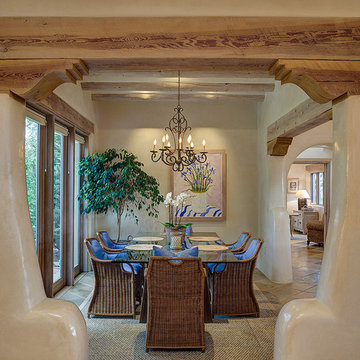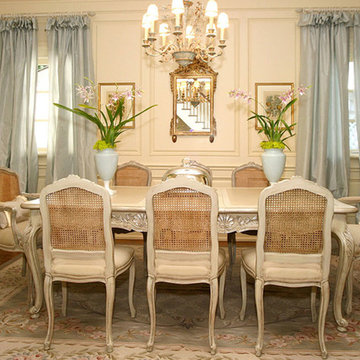Brown Dining Room Design Ideas
Refine by:
Budget
Sort by:Popular Today
181 - 200 of 15,332 photos
Item 1 of 3
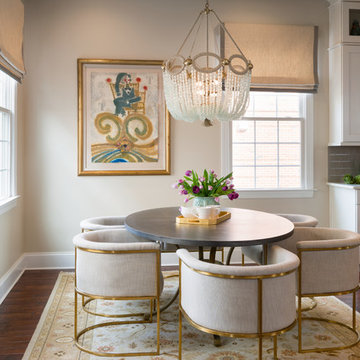
A new home designed for an elegant client who has a love for natural elements and color.
Designed by: AJ Margulis Interiors
Photos by: Paul S. Bartholomew
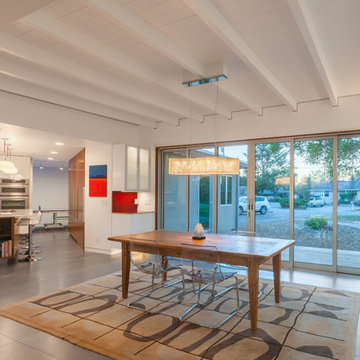
The open floor plan of the home connects the common areas to provide a large sense of space.
Golden Visions Design
Santa Cruz, CA 95062
This sitting room adjoins the dining and breakfast room, creating an open space with access to a garden terrace, overlooking the beautiful Suffolk countryside. The oak flooring and oak furniture are softened with dark chocolate leather sofas and linen style curtain fabrics with accents of cool reds and Emily Bond fabric. Photos by Tony Pick
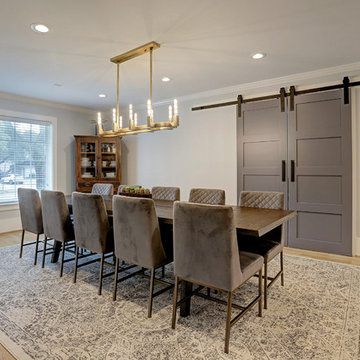
Beautiful blue barn doors accent the light blue gray on the wall with the white trim. The gold chandelier draws your eyes to the focal point of the room. Great dining room with lots of natural light.
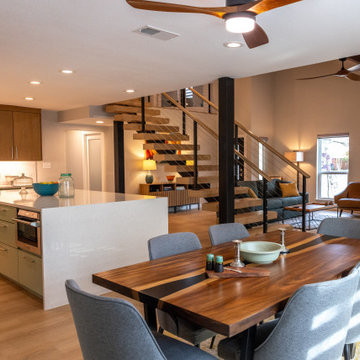
The combination of painted and stained cabinets is a showstopper in this open kitchen. Waterfall countertops on the island and hexagon backsplash tiles are the perfect complement.

This young married couple enlisted our help to update their recently purchased condo into a brighter, open space that reflected their taste. They traveled to Copenhagen at the onset of their trip, and that trip largely influenced the design direction of their home, from the herringbone floors to the Copenhagen-based kitchen cabinetry. We blended their love of European interiors with their Asian heritage and created a soft, minimalist, cozy interior with an emphasis on clean lines and muted palettes.
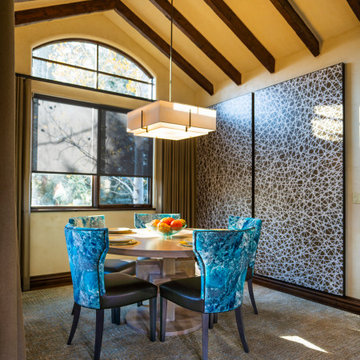
Small but cozy dining room accomodates six. We added two back-lit 3-Form panels to add interest, like art which also illuminates the room for evening ambiance.
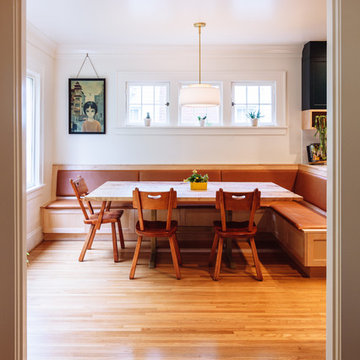
The Jack + Mare designed and built this custom kitchen and dining remodel for a family in Portland's Sellwood Westmoreland Neighborhood.
The wall between the kitchen and dining room was removed to create an inviting and flowing space with custom details in all directions. The custom maple dining table was locally milled and crafted from a tree that had previously fallen in Portland's Laurelhurst neighborhood; and the built-in L-shaped maple banquette provides unique comfortable seating with drawer storage beneath. The integrated kitchen and dining room has become the social hub of the house – the table can comfortably sit up to 10 people!
Being that the kitchen is visible from the dining room, the refrigerator and dishwasher are hidden behind cabinet door fronts that seamlessly tie-in with the surrounding cabinetry creating a warm and inviting space.
The end result is a highly functional kitchen for the chef and a comfortable and practical space for family and friends.
Details: custom cabinets (designed by The J+M) with shaker door fronts, a baker's pantry, built-in banquette with integrated storage, custom local silver maple table, solid oak flooring to match original 1925 flooring, white ceramic tile backsplash, new lighting plan featuring a Cedar + Moss pendant, all L.E.D. can lights, Carrara marble countertops, new larger windows to bring in more natural light and new trim.
The combined kitchen and dining room is 281 Square feet.
Photos by: Jason Quigley Photography
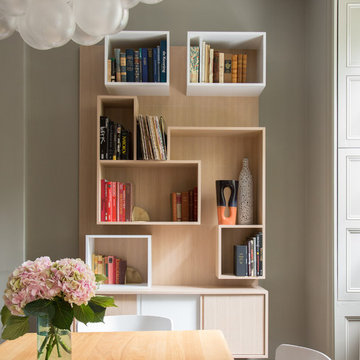
Notable decor elements include: Apparatus cloud 19 pendant in brass, Hem Alle dining table in oiled oak, Hem Bento dining chairs in white, Custom bookcase, Biomorphic ceramic vase from Patrick Parrish, Josh Herman Wine Bottle with white volcanic glaze
Photography: Francesco Bertocci
Brown Dining Room Design Ideas
10
