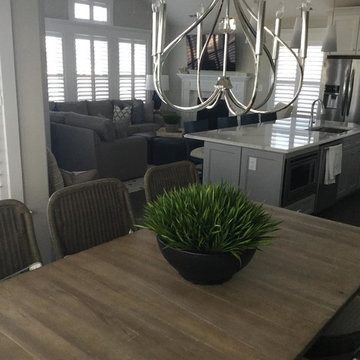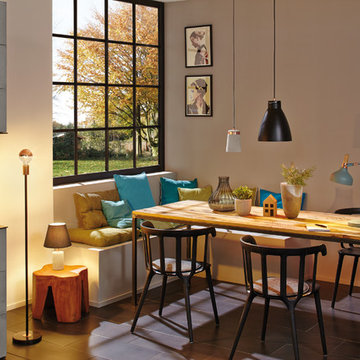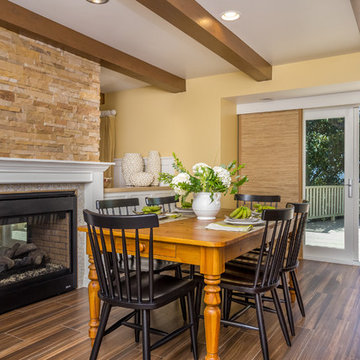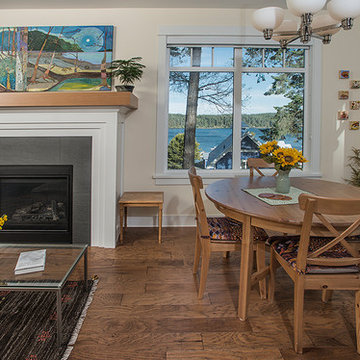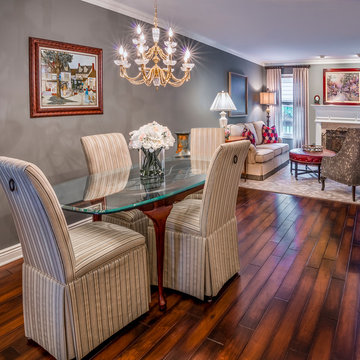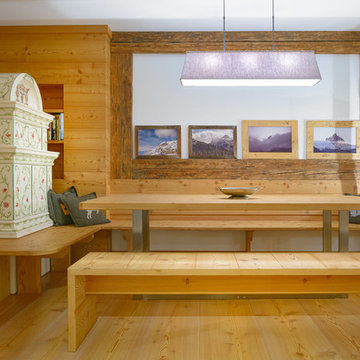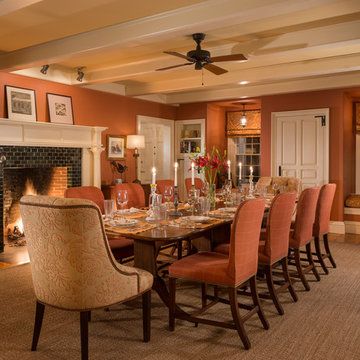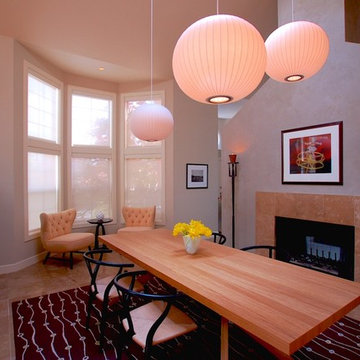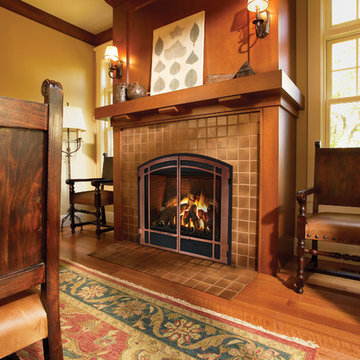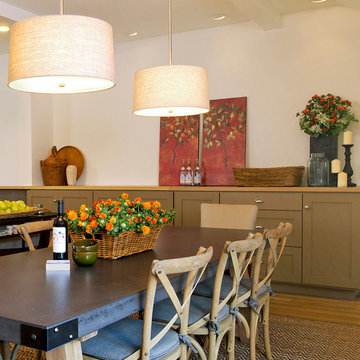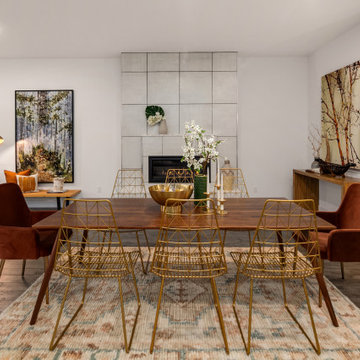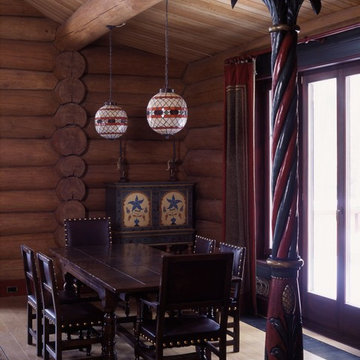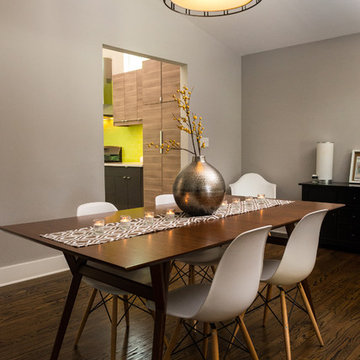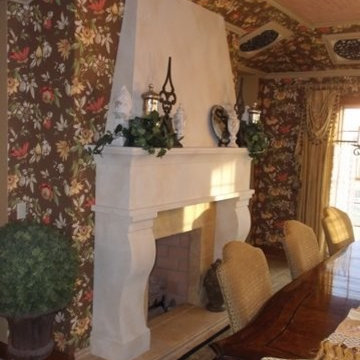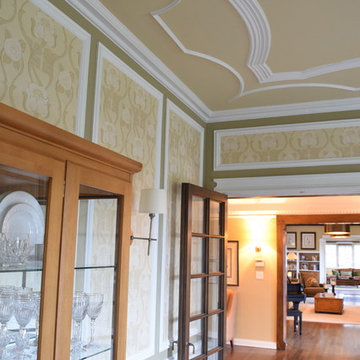Brown Dining Room Design Ideas with a Tile Fireplace Surround
Refine by:
Budget
Sort by:Popular Today
221 - 240 of 909 photos
Item 1 of 3
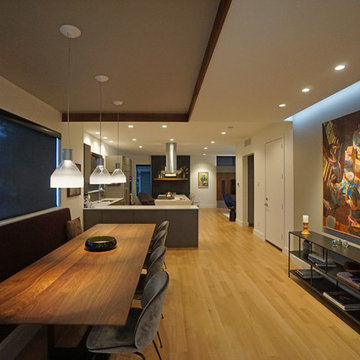
Photo: Bill Poole;
General Contractor: Dooling Design Build;
Cabinetry: Kabi;
Custom Dining Table Design: Poolehaus;
Custom Dining Table Fabrication: Rustic Trades Furniture
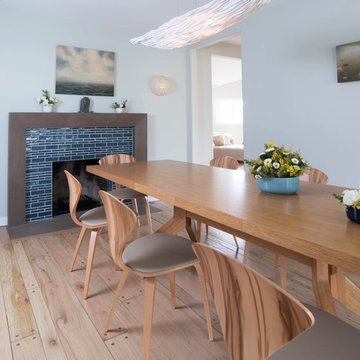
PHOTO BY: STEVEN DEWALL
A serene dining room designed to feel soft and light. Paintings by Louise Lebourgeois. Photo by: Steven DeWall
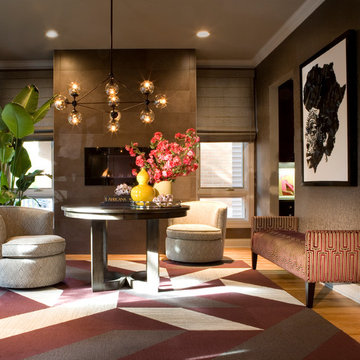
Because of its close proximity to the entry, this couple wanted a dramatic, reception lounge that doubles as the formal dining room for special occasions. In the far corners [not shown here] we placed modern wing chairs, that can be pulled up to the table when dining. The table has two leaves, allowing it to seat 6 adults comfortably. The fireplace wall was built out 20+" to house at the new glass-front fireplace.
Barry Rustin Photography
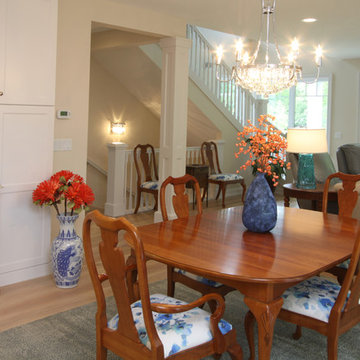
Function meets fashion in this relaxing retreat inspired by turn-of-the-century cottages. Perfect for a lot with limited space or a water view, this delightful design packs ample living into an open floor plan spread out on three levels. Elements of classic farmhouses and Craftsman-style bungalows can be seen in the updated exterior, which boasts shingles, porch columns, and decorative venting and windows. Inside, a covered front porch leads into an entry with a charming window seat and to the centrally located 17 by 12-foot kitchen. Nearby is an 11 by 15-foot dining and a picturesque outdoor patio. On the right side of the more than 1,500-square-foot main level is the 14 by 18-foot living room with a gas fireplace and access to the adjacent covered patio where you can enjoy the changing seasons. Also featured is a convenient mud room and laundry near the 700-square-foot garage, a large master suite and a handy home management center off the dining and living room. Upstairs, another approximately 1,400 square feet include two family bedrooms and baths, a 15 by 14-foot loft dedicated to music, and another area designed for crafts and sewing. Other hobbies and entertaining aren’t excluded in the lower level, where you can enjoy the billiards or games area, a large family room for relaxing, a guest bedroom, exercise area and bath.
Photographers: Ashley Avila Photography
Pat Chambers
Builder: Bouwkamp Builders, Inc.
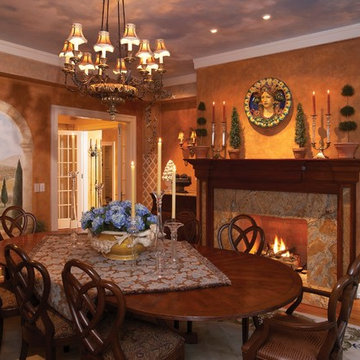
The hand painted fresco art is the centerpiece of this Tuscan style dining room. Topiaries and artisan pieces adorn the fireplace mantel. Granite tile surrounds the fireplace. Chandelier from the Boston Design Center. Hand carved chest of drawers provides ample storage. Faux painted walls look like stucco and add texture. Painting ceilings give guests the feeling of dining in the open air. Custom made wool rug by Hokanson Carpets. In laid brass dining room table and china cabinet is custom made from Yew Wood by a small company in Colorado and ordered through The Martin Group in the Boston Design Center.
Brown Dining Room Design Ideas with a Tile Fireplace Surround
12
