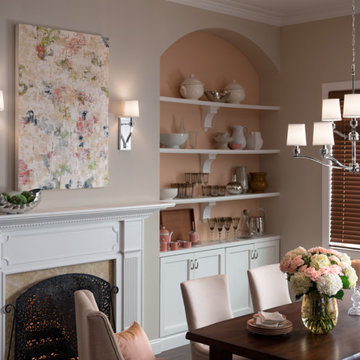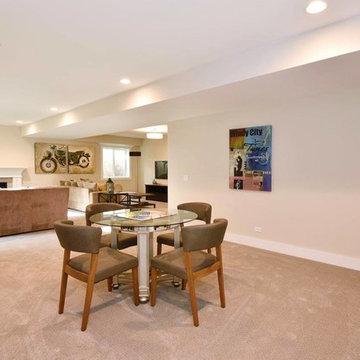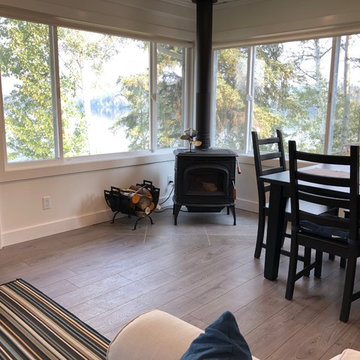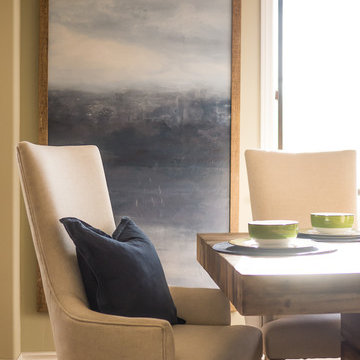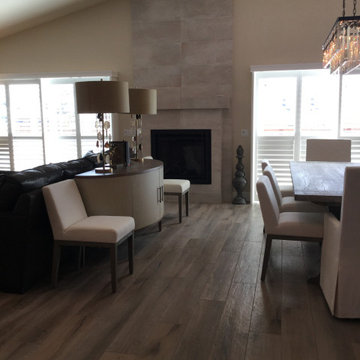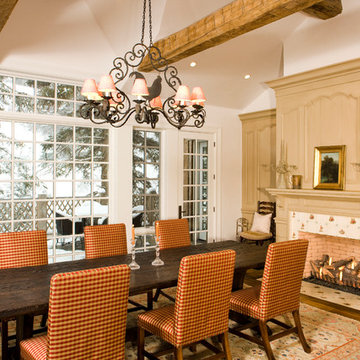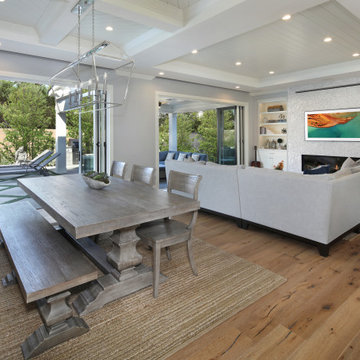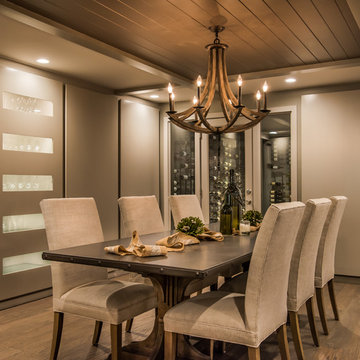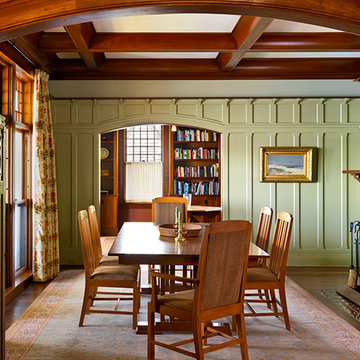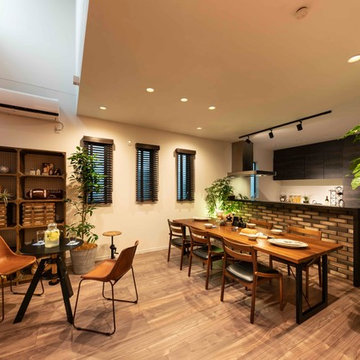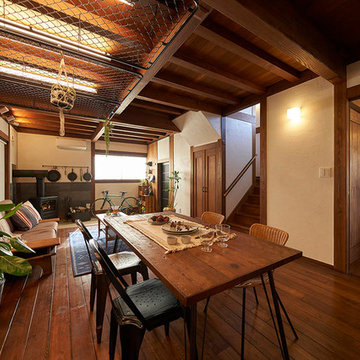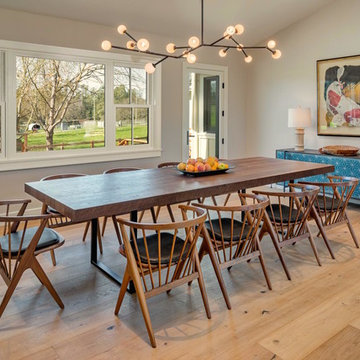Brown Dining Room Design Ideas with a Tile Fireplace Surround
Refine by:
Budget
Sort by:Popular Today
241 - 260 of 907 photos
Item 1 of 3
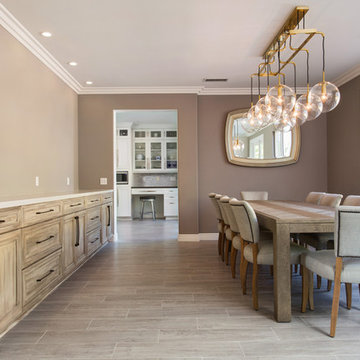
A rejuvenation project of the entire first floor of approx. 1700sq.
The kitchen was completely redone and redesigned with relocation of all major appliances, construction of a new functioning island and creating a more open and airy feeling in the space.
A "window" was opened from the kitchen to the living space to create a connection and practical work area between the kitchen and the new home bar lounge that was constructed in the living space.
New dramatic color scheme was used to create a "grandness" felling when you walk in through the front door and accent wall to be designated as the TV wall.
The stairs were completely redesigned from wood banisters and carpeted steps to a minimalistic iron design combining the mid-century idea with a bit of a modern Scandinavian look.
The old family room was repurposed to be the new official dinning area with a grand buffet cabinet line, dramatic light fixture and a new minimalistic look for the fireplace with 3d white tiles.
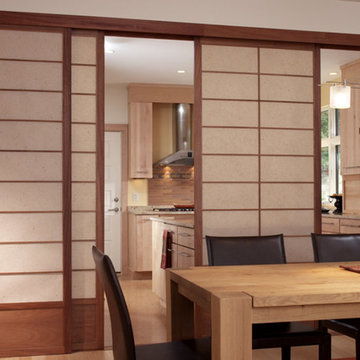
Firm of Record: Nancy Clapp Kerber, Architect/ StoneHorse Design
Project Role: Project Designer ( Collaborative )
Builder: Cape Associates - www.capeassociates.com
Photographer: Lark Gilmer Smothermon - www.woollybugger.org
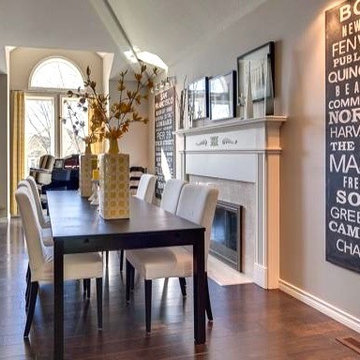
This room was originally a formal living room, but was converted to a dining room to accommodate large family gatherings. Custom painted subway signs flank the fireplace with pewter track lights. zGallerie vases decorate the large dining room black table. A black baby grand piano sits in a South facing nook.
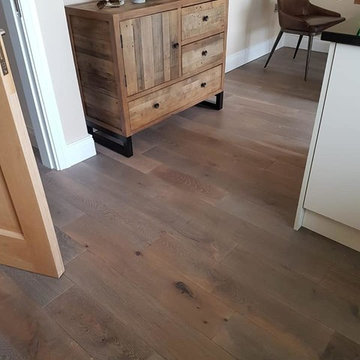
A recent installation of ours in Cork.
This beautiful engineered board "Siena Farmhouse Oak" is an 18mm Random Length Oiled floor.
The rustic finish and grade on this board gives it an almost multichromatic finish, but paired with this up-cycled pallet furniture the warm brown tones pull through in this home.
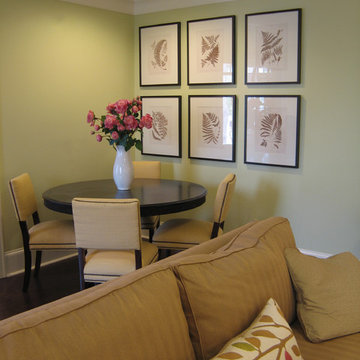
The Arkansas State University Sorority Row included the design and construction of five sorority houses along Aggie Road leading into the campus. WER designed each of the two story homes to accommodate twenty student residents in a mix of single and double rooms, and a separate apartment for an alumni advisor. Each house offers a mix of formal and informal living spaces, a commercial kitchen and laundry facilities. A large chapter room extends from the back of each house and opens onto an outdoor patio.
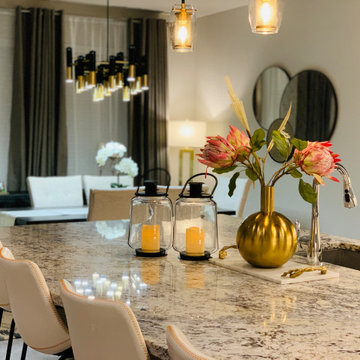
Large spacious gorgeous Dining room and kitchen. Open layout is always great for entertaining!
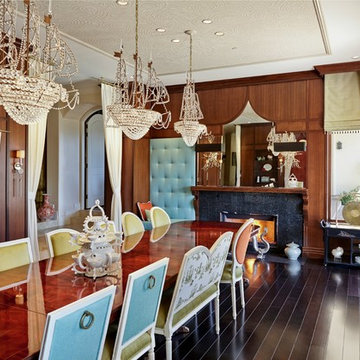
Linda Allen custom designed this whimsical creative dining room with built in niches and ship chandeliers that float above the extra long rosewood dining table below Asian inspired custom painted ceiling by artist, Ken Moffatt.
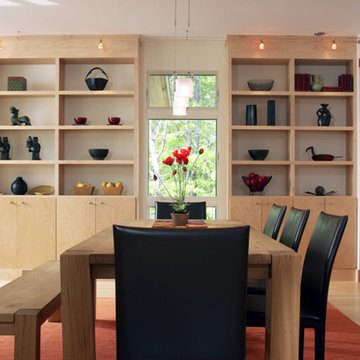
Firm of Record: Nancy Clapp Kerber, Architect/ StoneHorse Design
Project Role: Project Designer ( Collaborative )
Builder: Cape Associates - www.capeassociates.com
Photographer: Lark Gilmer Smothermon - www.woollybugger.org
Brown Dining Room Design Ideas with a Tile Fireplace Surround
13
