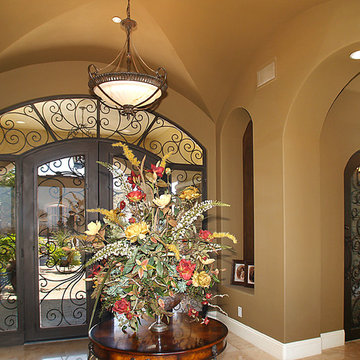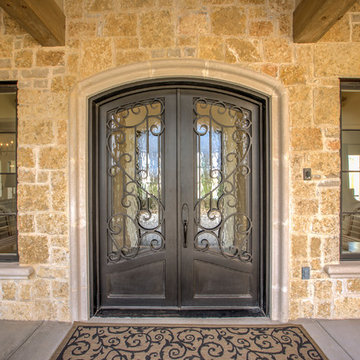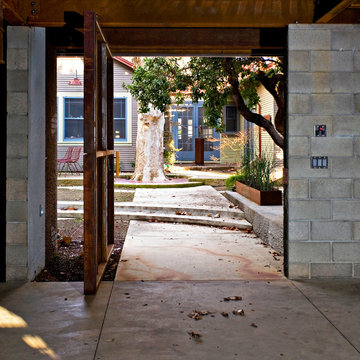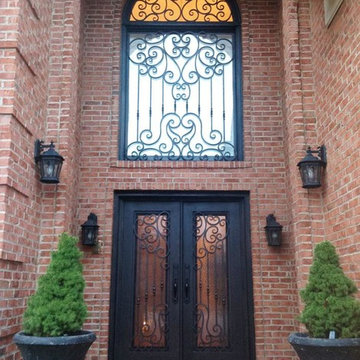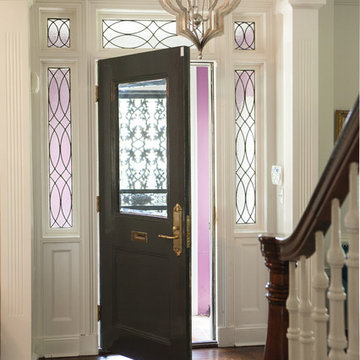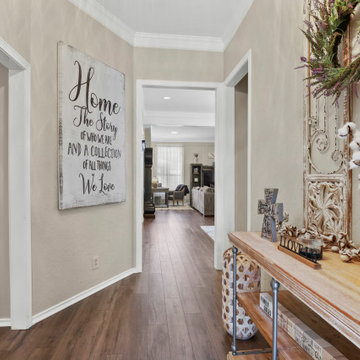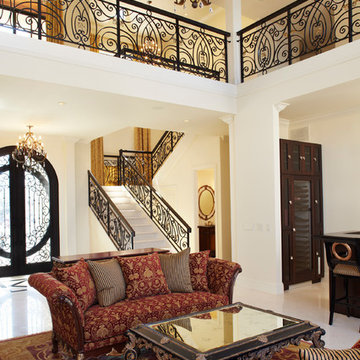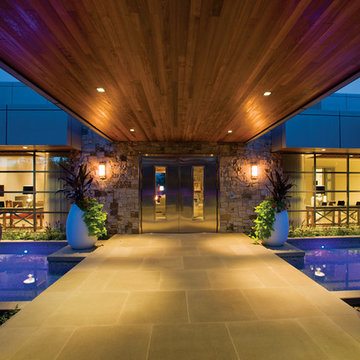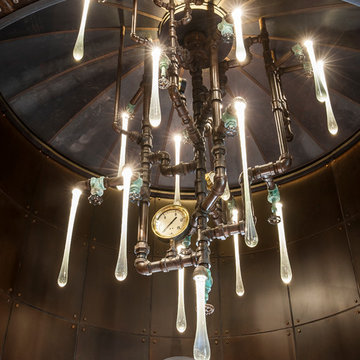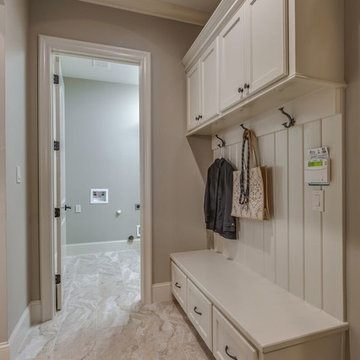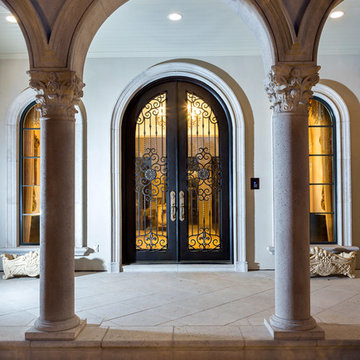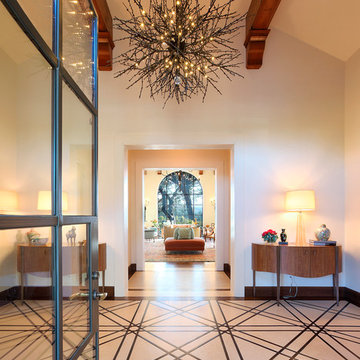Brown Entryway Design Ideas with a Metal Front Door
Refine by:
Budget
Sort by:Popular Today
201 - 220 of 762 photos
Item 1 of 3
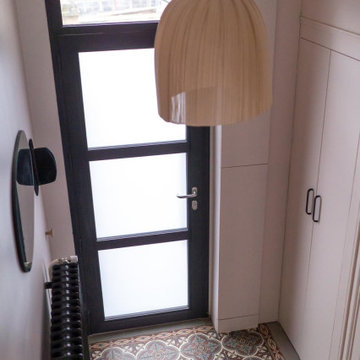
Nous avons mixer la modernité et le coté classique avec des carreaux de ciment au sol, une couleur rose nude au mur, un radiateur noir, et accessoire de décoration pour harmoniser l'ensemble.
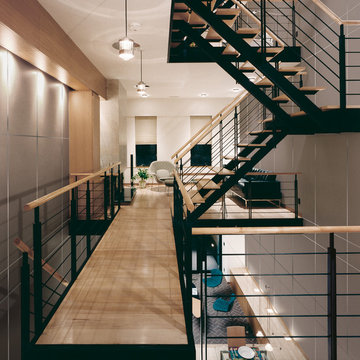
View across the 'Stair Tree' bridge from the Entry landing into the Living room beyond and the Dining/Garden Living below and Family room above.
Peter Vanderwarker / Dale Headrich - photoshop
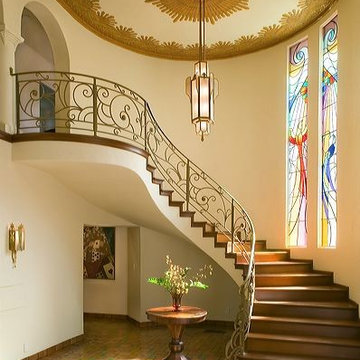
The foyer stuns with rich detail and glowing light. The new terracotta floor was designed to look original to the era.
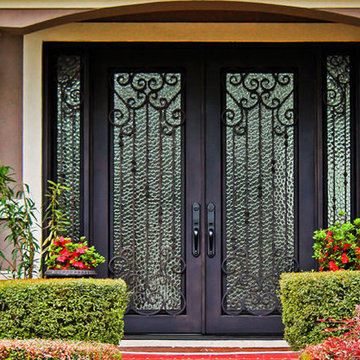
Custom Double Wrought Iron Door with Sidelights by Iron Envy. Aged Bronze Patina Finish with Hammered Water glass.
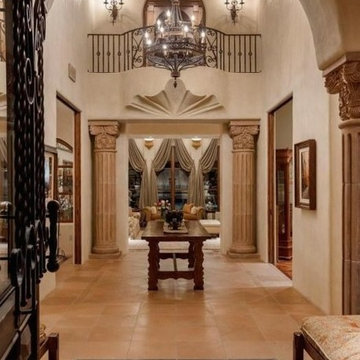
Custom luxury homes with custom iron doors by Fratantoni Interior Designers.
Follow us on Pinterest, Twitter, Facebook, and Instagram for more inspirational photos!!
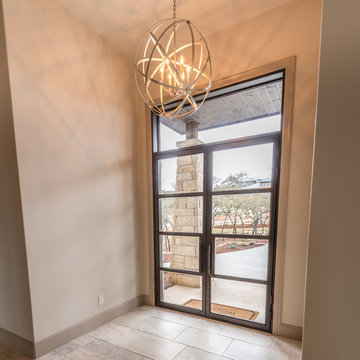
This 3,812 square feet transitional style home is in the highly desirable neighborhood of The Canyons at Scenic Loop, located in the Northwest hill country of San Antonio. The four-bedroom residence boasts luxury and openness with a nice flow of common areas. Rock and tile wall features mix perfectly with wood beams and trim work to create a beautiful interior. Additional eye candy can be found at a curved stone focal wall in the entry, in the large study with reclaimed wood ceiling, an even larger game room, the abundance of natural light from high windows and tall butted glass, curved ceiling treatments, storefront garage doors, and a walk in shower trailing behind a sculptural freestanding tub in the master bathroom.
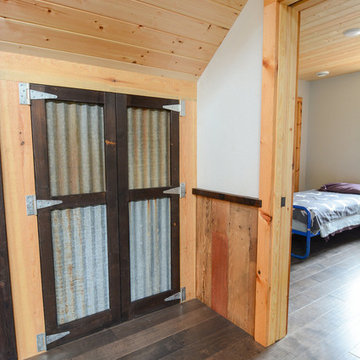
Cusom door using the same Shou-Sugi-Ban blackened treatment for the frame and the corrugated metal for the panels as found throughout the house. Large strap hinges complete a rustic, industrial look
Jess Oullis Photography
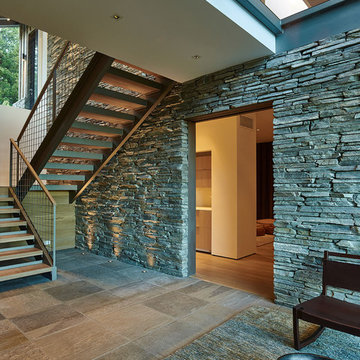
This residence, located slope side at the Jackson Hole Mountain Resort, was designed to accommodate a very large and gregarious family during their summer and winter retreats. Living spaces are elevated above the forest canopy on the second story in order to maximize sunlight and views. Exterior materials are rustic and durable, yet are also minimalist with pronounced textural contrast. The simple interior material palette of drywall, white oak, and gray stone creates a sense of cohesiveness throughout the house, and glass is used to create a sense of connection between key public spaces.
Brown Entryway Design Ideas with a Metal Front Door
11
