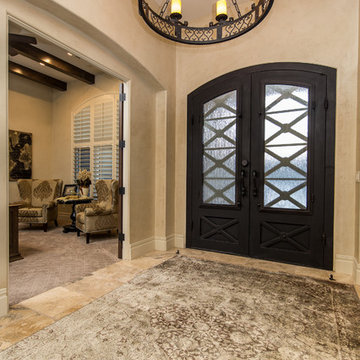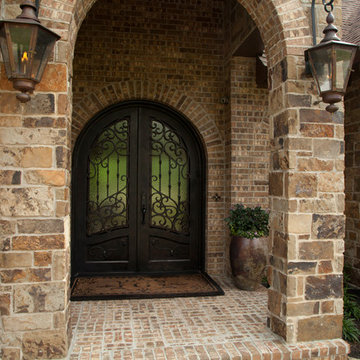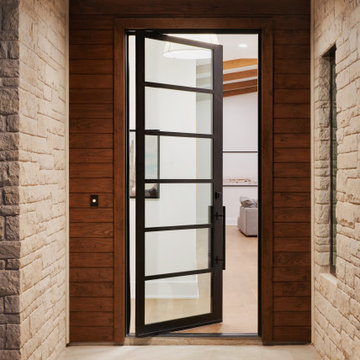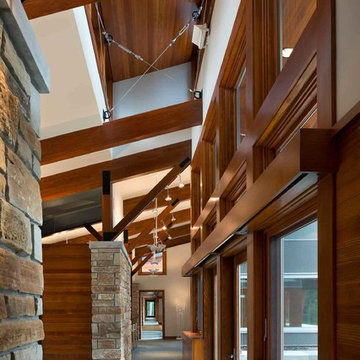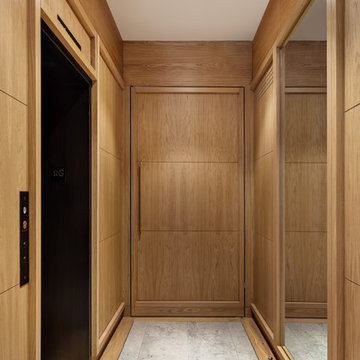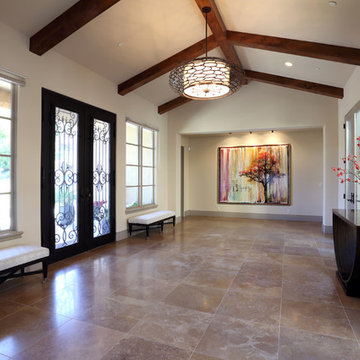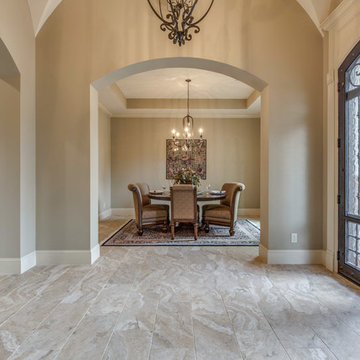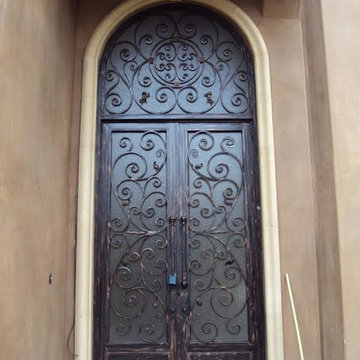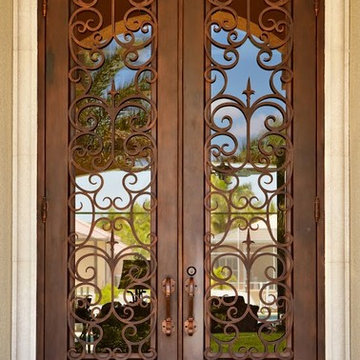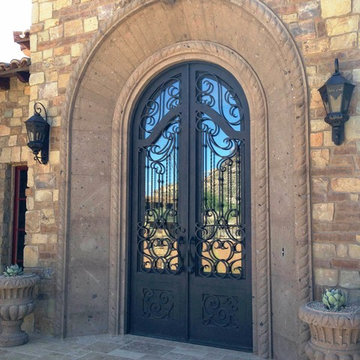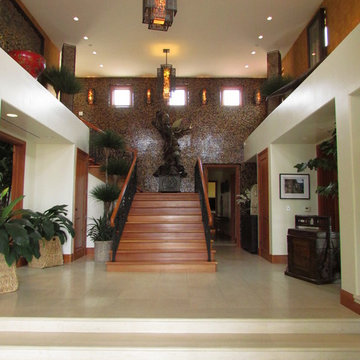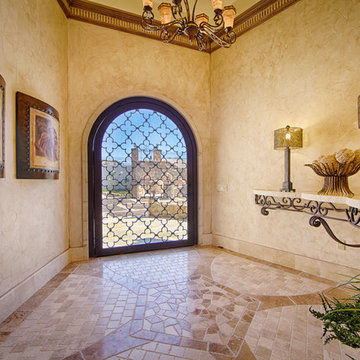Brown Entryway Design Ideas with a Metal Front Door
Refine by:
Budget
Sort by:Popular Today
141 - 160 of 764 photos
Item 1 of 3
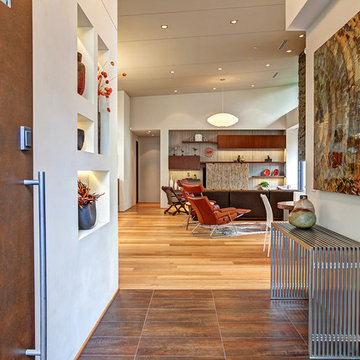
2nd Place
Residential Space under 3500 sq ft
Rosella Gonzalez, Allied Member ASID
Jackson Design and Remodeling
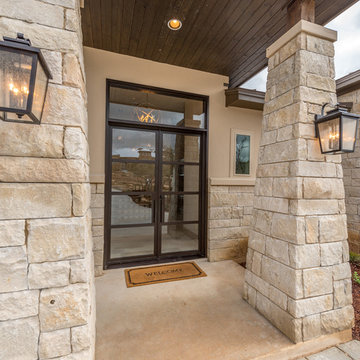
This 3,812 square feet transitional style home is in the highly desirable neighborhood of The Canyons at Scenic Loop, located in the Northwest hill country of San Antonio. The four-bedroom residence boasts luxury and openness with a nice flow of common areas. Rock and tile wall features mix perfectly with wood beams and trim work to create a beautiful interior. Additional eye candy can be found at a curved stone focal wall in the entry, in the large study with reclaimed wood ceiling, an even larger game room, the abundance of natural light from high windows and tall butted glass, curved ceiling treatments, storefront garage doors, and a walk in shower trailing behind a sculptural freestanding tub in the master bathroom.
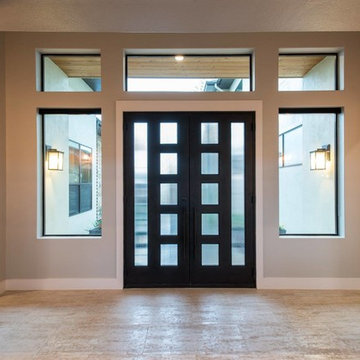
VLONE Collection Line Double Iron Doors with upgraded Reeded glass for more privacy.
All of our products are handmade manufactured using first class metal.
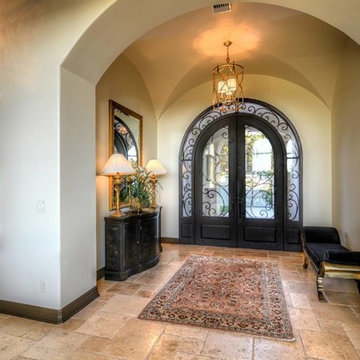
house designed by OSCAR E FLORES DESIGN STUDIO
in San Antonio, texas
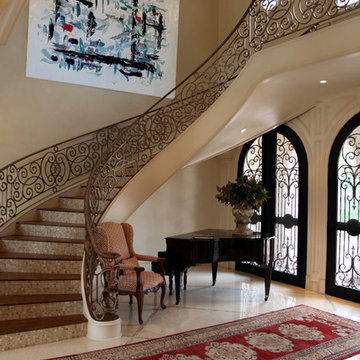
Main Entrance hall with Art work by JD Miller
Photograph by Lloyd Lumpkins
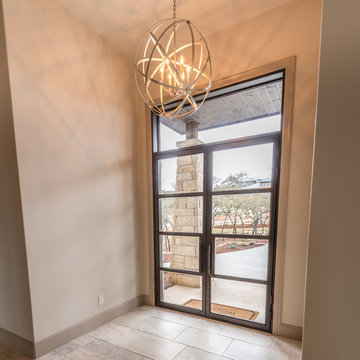
This 3,812 square feet transitional style home is in the highly desirable neighborhood of The Canyons at Scenic Loop, located in the Northwest hill country of San Antonio. The four-bedroom residence boasts luxury and openness with a nice flow of common areas. Rock and tile wall features mix perfectly with wood beams and trim work to create a beautiful interior. Additional eye candy can be found at a curved stone focal wall in the entry, in the large study with reclaimed wood ceiling, an even larger game room, the abundance of natural light from high windows and tall butted glass, curved ceiling treatments, storefront garage doors, and a walk in shower trailing behind a sculptural freestanding tub in the master bathroom.
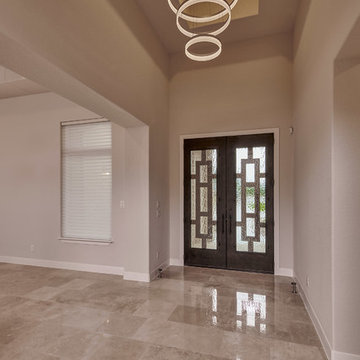
Double geometric bronzed entry doors make a stunning statement in this foyer. The marble flooring against the dark doors make the colors pop!
Foyer Light:
ET2 Lighting
Saturn 3-Tier LED Pendant
E22456-11MS
Finish: Matte Silver
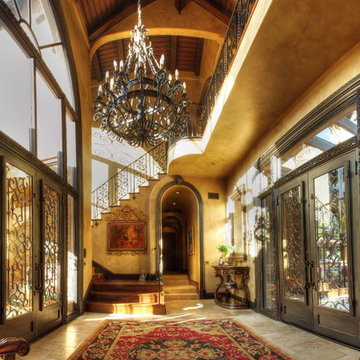
Architectural detail with faux finish in entry
Photo credit: Photography by Vinit
Brown Entryway Design Ideas with a Metal Front Door
8
