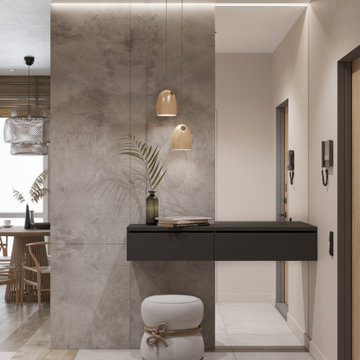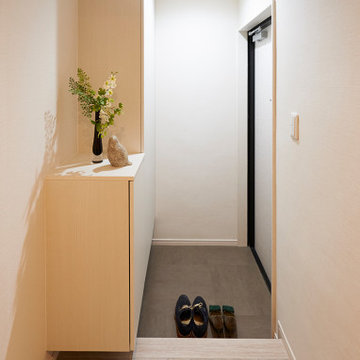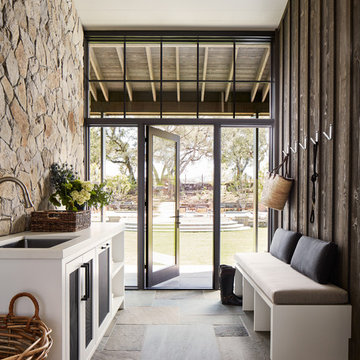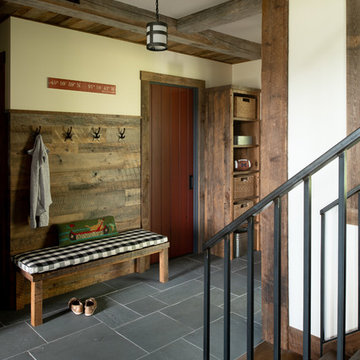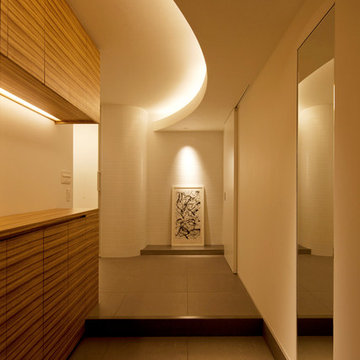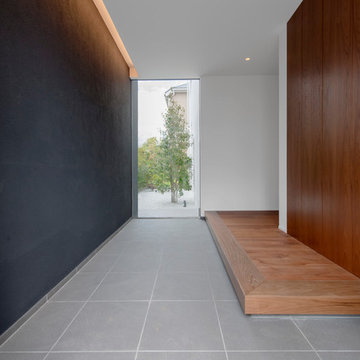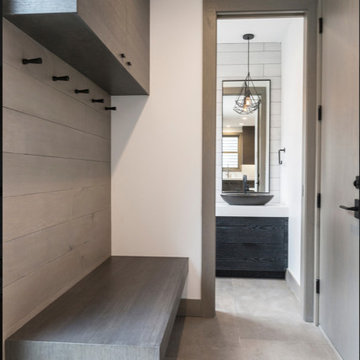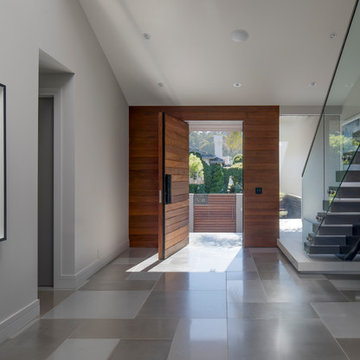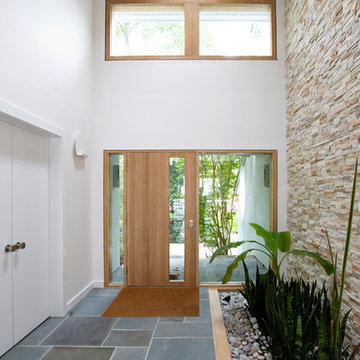Brown Entryway Design Ideas with Grey Floor
Refine by:
Budget
Sort by:Popular Today
1 - 20 of 2,283 photos
Item 1 of 3

With side access, the new laundry doubles as a mudroom for coats and bags.
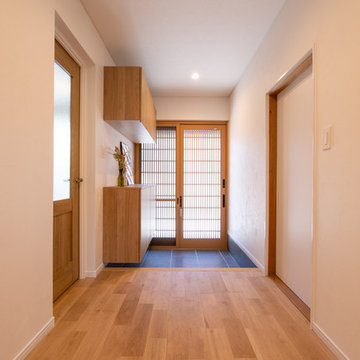
重厚な和の外観と馴染む玄関廻り。2畳ほどある広い廊下は、無駄な装飾を省いたシンプルな美しさを感じさせます。床材の無垢オーク材と合わせて、玄関収納もオーク柄を選びました。アートポスターやドライフラワーを飾って、客人の目を楽しませる場所になりました。
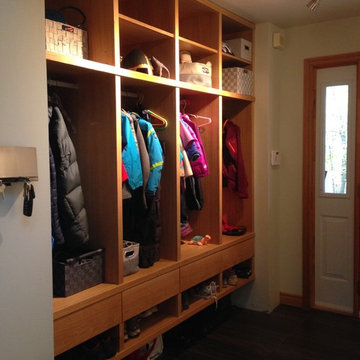
This custom entry closet was built into the niche where a disfunctional hallway closet had been.
We included plenty of storage for the family of four, including individual coat cubbies with hanger bars, drawers for hats, gloves, etc., shoe space below, and extra storage above. All in a sleek minimal design built of durable White Oak.
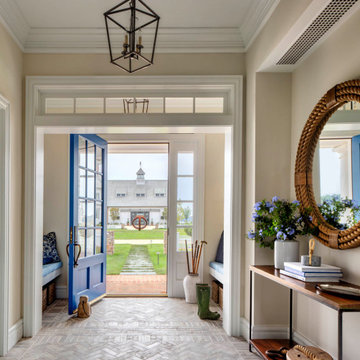
Upon entrance of this guest house, guests are met with gray brick herringbone inlay, and Nantucket blue accents.
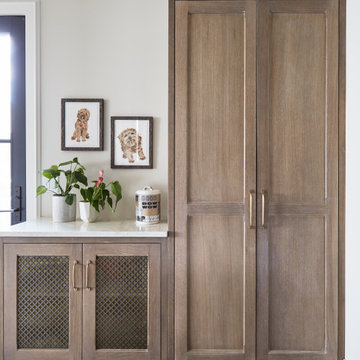
KitchenLab Interiors’ first, entirely new construction project in collaboration with GTH architects who designed the residence. KLI was responsible for all interior finishes, fixtures, furnishings, and design including the stairs, casework, interior doors, moldings and millwork. KLI also worked with the client on selecting the roof, exterior stucco and paint colors, stone, windows, and doors. The homeowners had purchased the existing home on a lakefront lot of the Valley Lo community in Glenview, thinking that it would be a gut renovation, but when they discovered a host of issues including mold, they decided to tear it down and start from scratch. The minute you look out the living room windows, you feel as though you're on a lakeside vacation in Wisconsin or Michigan. We wanted to help the homeowners achieve this feeling throughout the house - merging the causal vibe of a vacation home with the elegance desired for a primary residence. This project is unique and personal in many ways - Rebekah and the homeowner, Lorie, had grown up together in a small suburb of Columbus, Ohio. Lorie had been Rebekah's babysitter and was like an older sister growing up. They were both heavily influenced by the style of the late 70's and early 80's boho/hippy meets disco and 80's glam, and both credit their moms for an early interest in anything related to art, design, and style. One of the biggest challenges of doing a new construction project is that it takes so much longer to plan and execute and by the time tile and lighting is installed, you might be bored by the selections of feel like you've seen them everywhere already. “I really tried to pull myself, our team and the client away from the echo-chamber of Pinterest and Instagram. We fell in love with counter stools 3 years ago that I couldn't bring myself to pull the trigger on, thank god, because then they started showing up literally everywhere", Rebekah recalls. Lots of one of a kind vintage rugs and furnishings make the home feel less brand-spanking new. The best projects come from a team slightly outside their comfort zone. One of the funniest things Lorie says to Rebekah, "I gave you everything you wanted", which is pretty hilarious coming from a client to a designer.
Brown Entryway Design Ideas with Grey Floor
1

