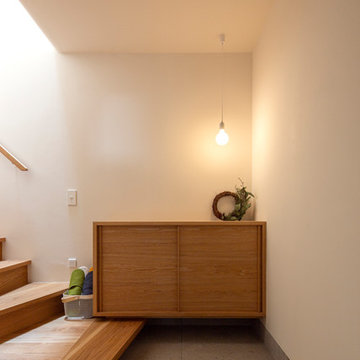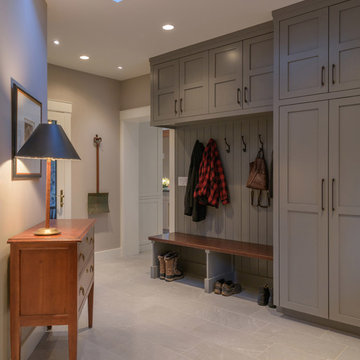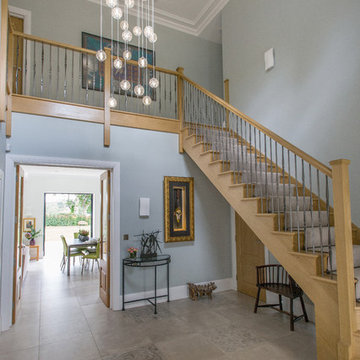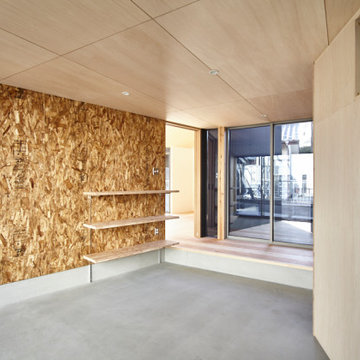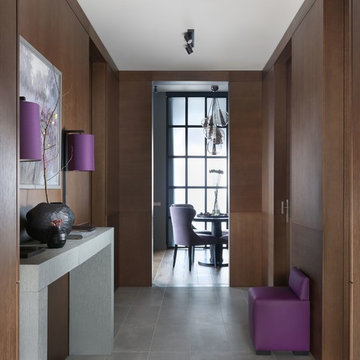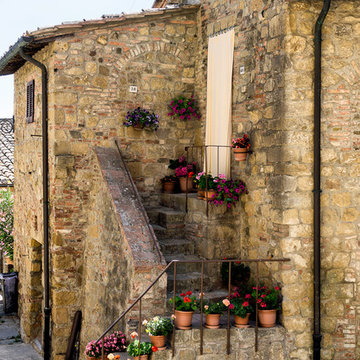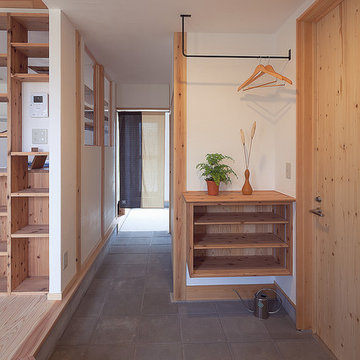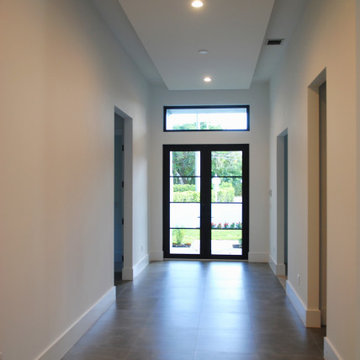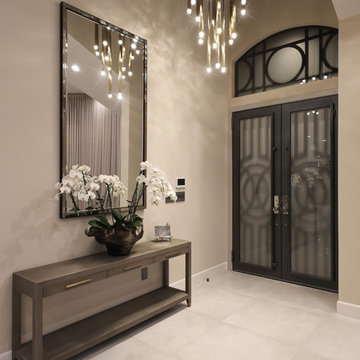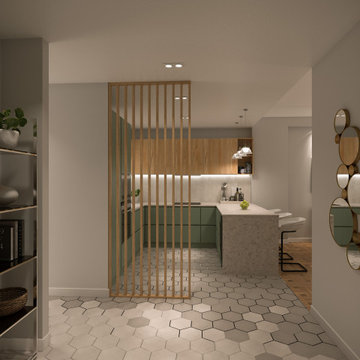Brown Entryway Design Ideas with Grey Floor
Refine by:
Budget
Sort by:Popular Today
121 - 140 of 2,293 photos
Item 1 of 3
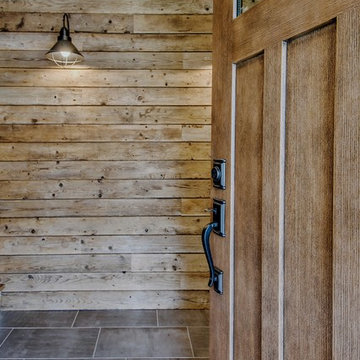
This front entry addition made use of valuable exterior space to create a larger entryway. A large closet and heated tile were great additions to this space.

This new house is located in a quiet residential neighborhood developed in the 1920’s, that is in transition, with new larger homes replacing the original modest-sized homes. The house is designed to be harmonious with its traditional neighbors, with divided lite windows, and hip roofs. The roofline of the shingled house steps down with the sloping property, keeping the house in scale with the neighborhood. The interior of the great room is oriented around a massive double-sided chimney, and opens to the south to an outdoor stone terrace and gardens. Photo by: Nat Rea Photography
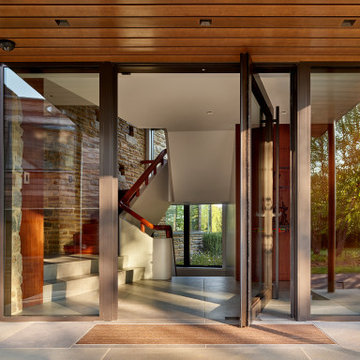
A new floor-to-ceiling steel-and-glass pivot door with glass side lites marks the home’s front entry.
Ipe hardwood; VistaLuxe fixed windows and pivot door via North American Windows and Doors; Element by Tech Lighting recessed lighting; Lea Ceramiche Waterfall porcelain stoneware tiles
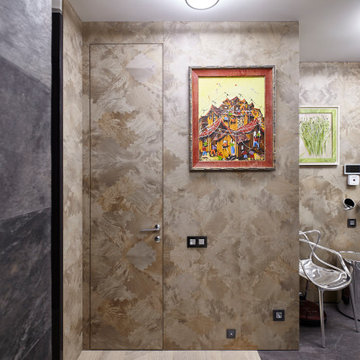
Двери скрытого монтажа были выбраны из-за ограниченного пространства в прихожей. Изделие выполнено в нестандартных размерах в одном стиле со стеновыми панелями.
Из-за ограниченного пространства в прихожей скрытая дверь является идеальным решением. Изделие в сочетании со стеновыми панелями из того же материала экономит пространство и идеально вписывается в окружающий интерьер, повышая его эстетические свойства.
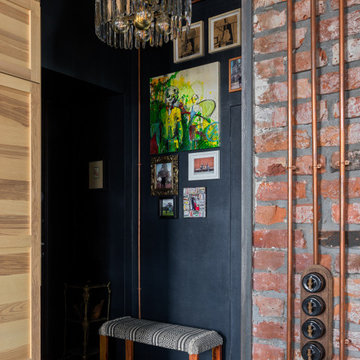
Небольшая прихожая со всем необходимым не занимает в квартире слишком много места.
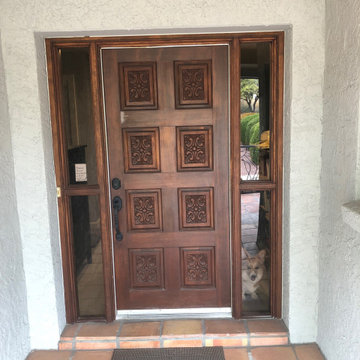
Replace Southwest Style Mexican carve panel ront doorand sidelights to a contemporary style.
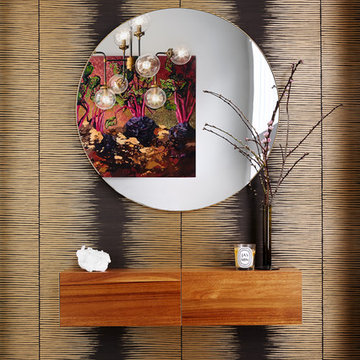
Entry vestibule with metallic wallcovering, floating console shelf, and round mirror. Photo by Kyle Born.
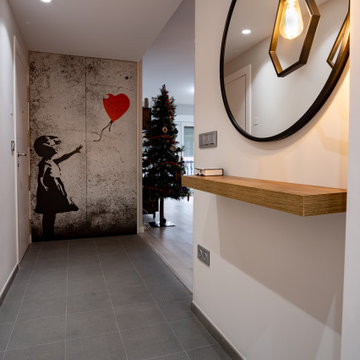
Para la entrada se han elegido elementos urbanos, que hacen de la llegada a casa una transición contínua exterior- interior. Azulejo en gris cemento con dibujo en relieve que evoca las aceras, graffiti en vinilo para armario oculto, y madera natural y hierro para el mueble recibidor son los materiales que conforman este espacio de estilo industrial- urbano que nos da la bienvenida a la casa.
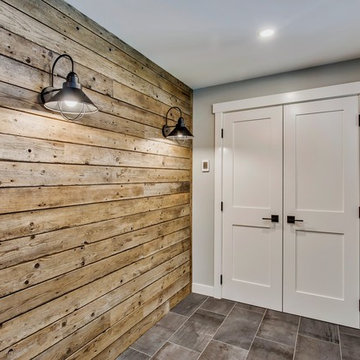
This front entry addition made use of valuable exterior space to create a larger entryway. A large closet and heated tile were great additions to this space.
Brown Entryway Design Ideas with Grey Floor
7
