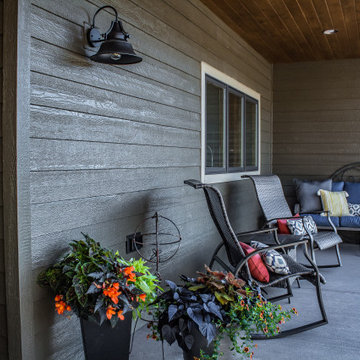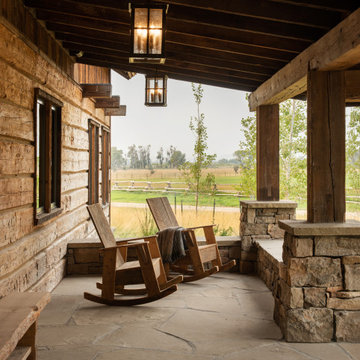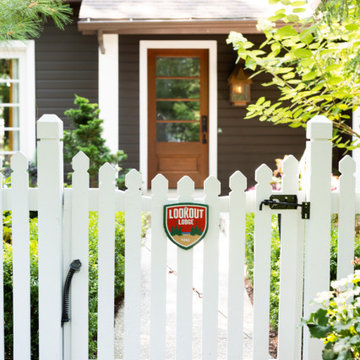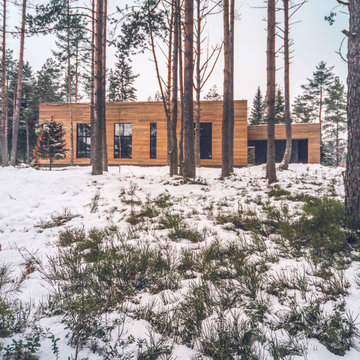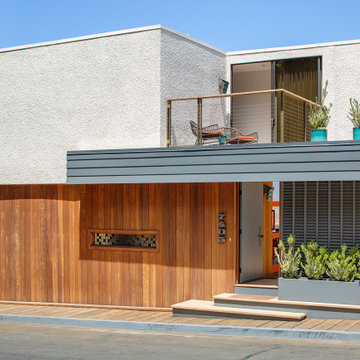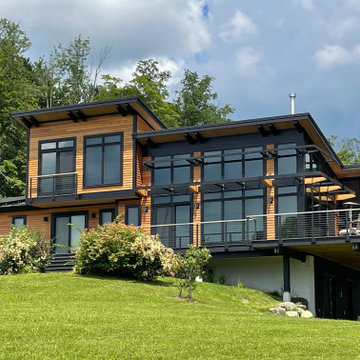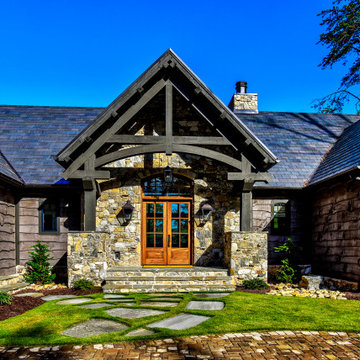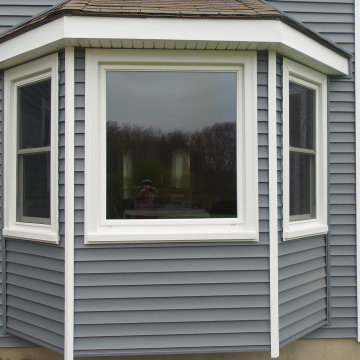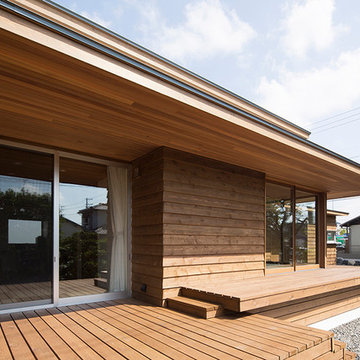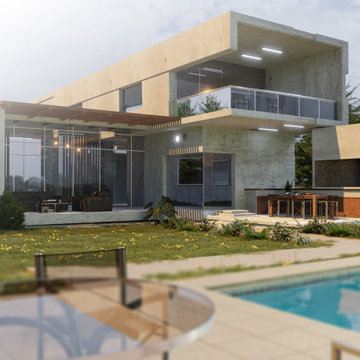Brown Exterior Design Ideas with Clapboard Siding
Refine by:
Budget
Sort by:Popular Today
121 - 140 of 853 photos
Item 1 of 3
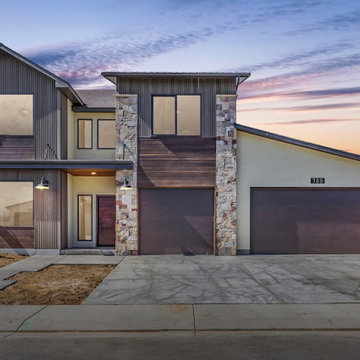
This rustic/contemporary plan has smart design and fantastic style. A metal shed roof paired with siding, stone, contemporary awning-covered entry and a lot of windows really pop the front facade. This 4 bedroom plan has a high functioning master suite and office/bedroom guest suite on the main level and two secondary bedrooms, shared bath and a loft of the upper level. The kitchen has a large butler's pantry and the living room features a 12' tray ceiling.

The Institute for Advanced Study is building a new community of 16 faculty residences on a site that looks out on the Princeton Battlefield Park. The new residences continue the Institute’s historic commitment to modern architecture.
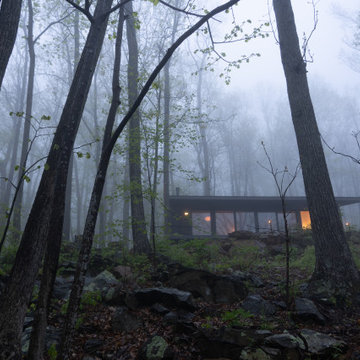
This mountain retreat is defined by simple, comfy modernity and is designed to touch lightly on the land while elevating its occupants’ sense of connection with nature.
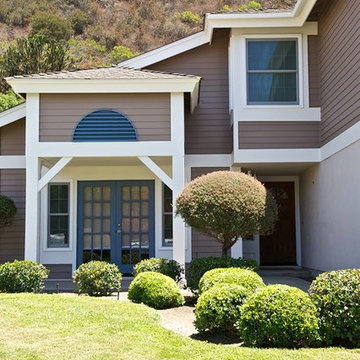
This Rancho Penasquitos home was renovated with a fresh coat of paint, what a huge difference fresh paint can be! Classic Home Improvements not only completed the exterior of this home but also remodeled 3 bathrooms and kitchen. Photos by John Gerson. www.choosechi.com
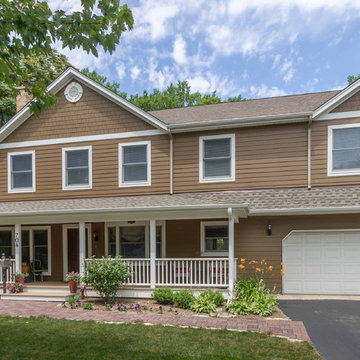
The homeowners needed to repair and replace their old porch, which they loved and used all the time. The best solution was to replace the screened porch entirely, and include a wrap-around open air front porch to increase curb appeal while and adding outdoor seating opportunities at the front of the house. The tongue and groove wood ceiling and exposed wood and brick add warmth and coziness for the owners while enjoying the bug-free view of their beautifully landscaped yard.
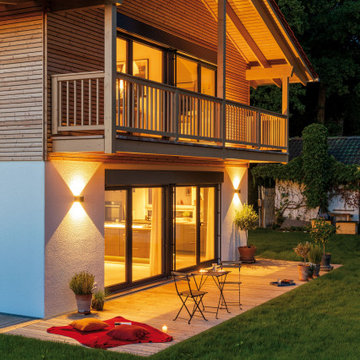
Ein Bauplatz am Ortsrand mit wunderschönem alten Baumbestand. Einen besseren Standort für das Konzept des Regnauer Musterhauses Liesl kann es nicht geben. Hier ist die Baufamilie „dahoam“. In ihrem modernen Landhaus – basierend auf Traditionellem.
Die Grundfläche ist etwas kompakter geschnitten, die Raumaufteilung auch auf leicht kleinerer Fläche immer noch sehr großzügig.
Die Variabilität des ursprünglichen Grundrisses wurde genutzt für die Umsetzung eigener Ideen, die ganz den persönlichen Bedürfnissen Rechnung tragen.
Auch die äußere Gestalt des Hauses zeigt eine eigene Handschrift. Zu sehen an der Auslegung des Balkons, der eleganten Holzverschalung im Obergeschoss und weiteren Details, die erkennbar sachlicher gehalten sind – gelungen, stimmig, individuell.
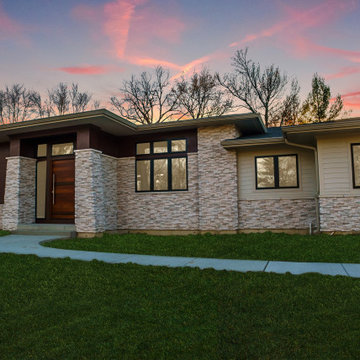
This custom home completed in 2020 by Hibbs Homes and was designed by Jim Bujelski Architects. This modern-prairie style home features wood and brick cladding and a hipped roof.
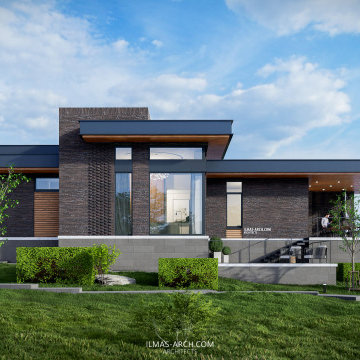
Реконструируем существующий фундамент двухэтажного дома с гаражом и перепроектируем его в одноэтажный современный дом с плоской кровлей.
Общая площадь дома: 300 кв.м
ссылка https://www.ilmas-arch.com/preri/house59
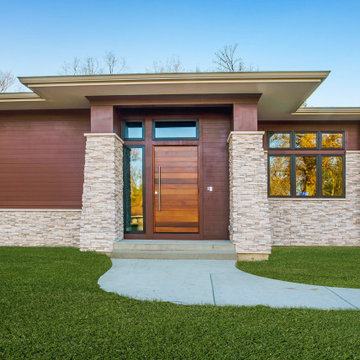
This custom home completed in 2020 by Hibbs Homes and was designed by Jim Bujelski Architects. This modern-prairie style home features wood and brick cladding and a hipped roof.
Brown Exterior Design Ideas with Clapboard Siding
7
