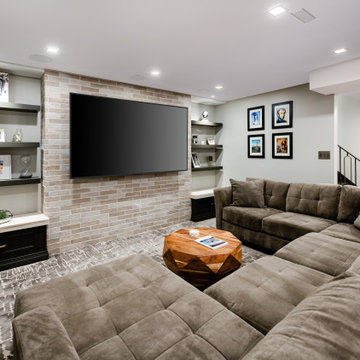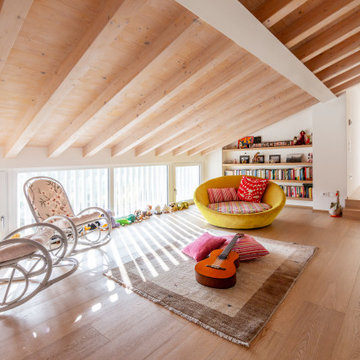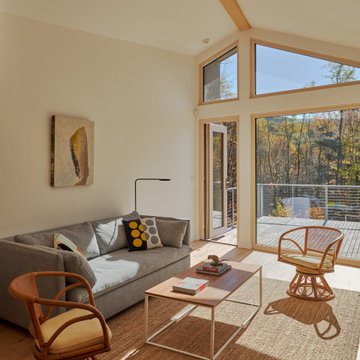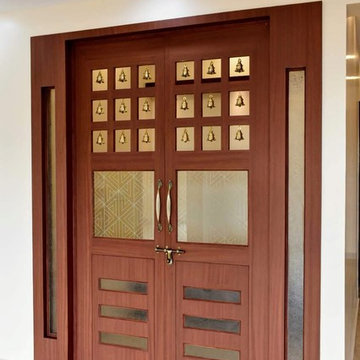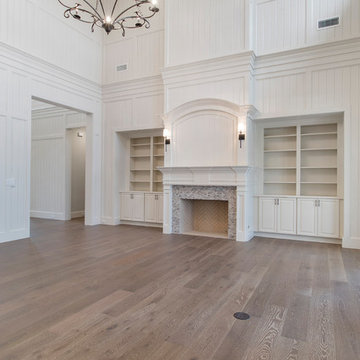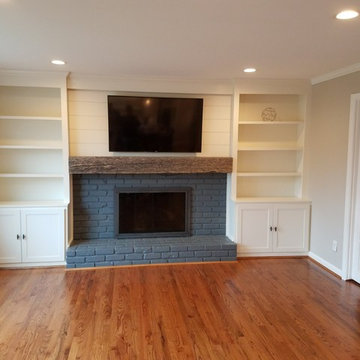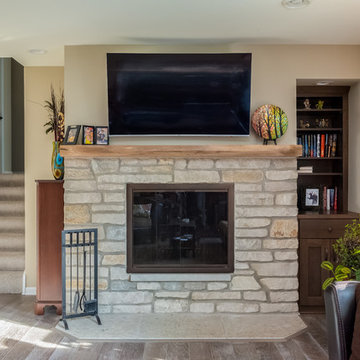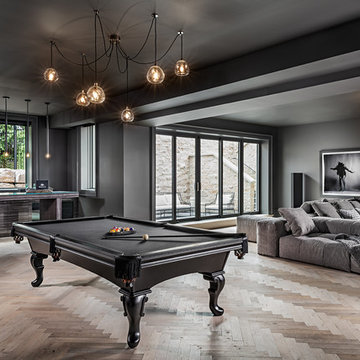Brown Family Room Design Photos
Refine by:
Budget
Sort by:Popular Today
41 - 60 of 160,994 photos
Item 1 of 2

Hinsdale, IL Residence by Charles Vincent George Architects
Photographs by Emilia Czader
Example of an open concept transitional style great room with 2-story fireplace exposed beam ceiling medium tone wood floor media wall white trim, and vaulted ceiling.

Having successfully designed the then bachelor’s penthouse residence at the Waldorf Astoria, Kadlec Architecture + Design was retained to combine 2 units into a full floor residence in the historic Palmolive building in Chicago. The couple was recently married and have five older kids between them all in their 20s. She has 2 girls and he has 3 boys (Think Brady bunch). Nate Berkus and Associates was the interior design firm, who is based in Chicago as well, so it was a fun collaborative process.
Details:
-Brass inlay in natural oak herringbone floors running the length of the hallway, which joins in the rotunda.
-Bronze metal and glass doors bring natural light into the interior of the residence and main hallway as well as highlight dramatic city and lake views.
-Billiards room is paneled in walnut with navy suede walls. The bar countertop is zinc.
-Kitchen is black lacquered with grass cloth walls and has two inset vintage brass vitrines.
-High gloss lacquered office
-Lots of vintage/antique lighting from Paris flea market (dining room fixture, over-scaled sconces in entry)
-World class art collection
Photography: Tony Soluri, Interior Design: Nate Berkus Interiors and Sasha Adler Design
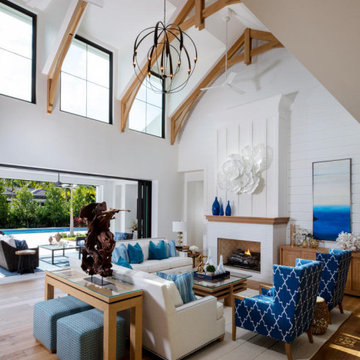
Custom white oak beams and shiplap details, European oak floors, 90 degree sliding glass doors

This custom built-in entertainment center features white shaker cabinetry accented by white oak shelves with integrated lighting and brass hardware. The electronics are contained in the lower door cabinets with select items like the wifi router out on the countertop on the left side and a Sonos sound bar in the center under the TV. The TV is mounted on the back panel and wires are in a chase down to the lower cabinet. The side fillers go down to the floor to give the wall baseboards a clean surface to end against.
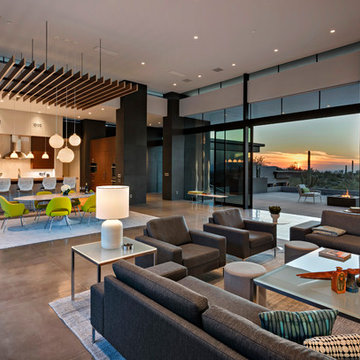
Spacious Great Room that includes the Family Room, the Dining area, and the Kitchen, Beautiful polished concrete floors define the different areas within the space. Builder - Build Inc, Interior Design - Tate Studio Architects, Photography - Thompson Photographic.
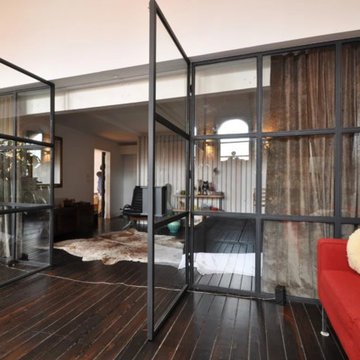
Industrial Steel & Glass Wall with Swing Doors , blackened steel, tempered glass, custom design steel handles
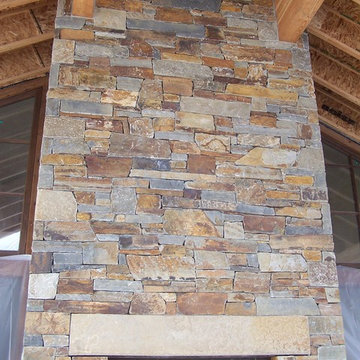
This beautiful fireplace showcases Elkhorn thin veneer from the Quarry Mill. Elkhorn stone’s browns, grays, and tans in combination with its various textures make this natural stone veneer a popular choice in many communities. The random sizes and shapes of Elkhorn make it great for small projects like fireplaces, backsplashes, accent walls, and door and window trim. The natural textures and array of colors add depth to larger, exterior projects like siding, chimneys, and landscaping accents. Elkhorn will bring an natural, earthy feel to your space while complementing both modern and basic décors.
Brown Family Room Design Photos
3
