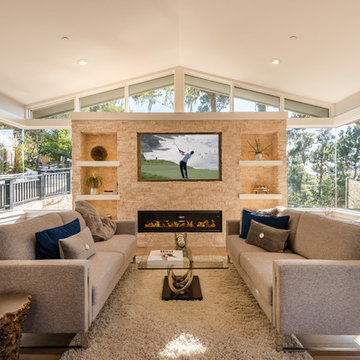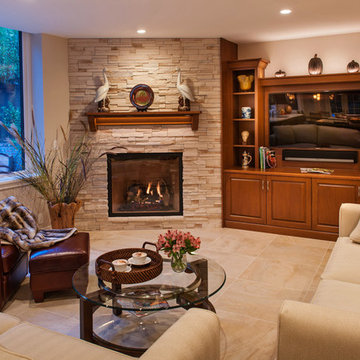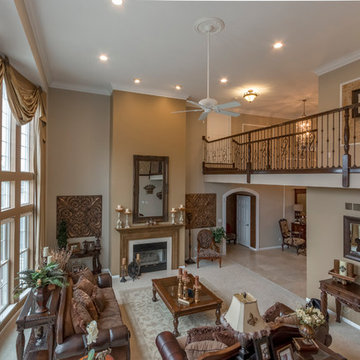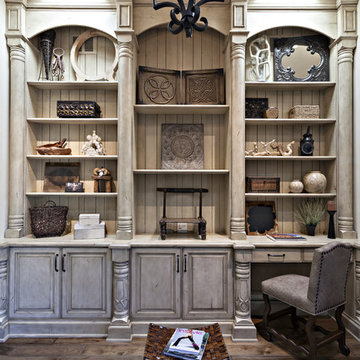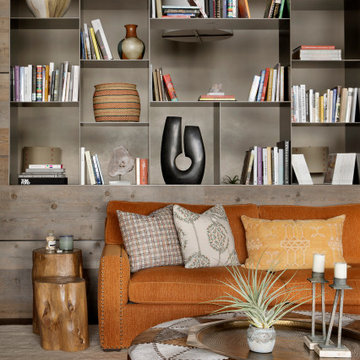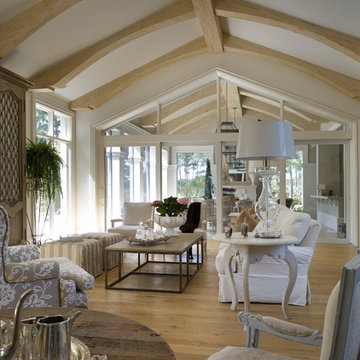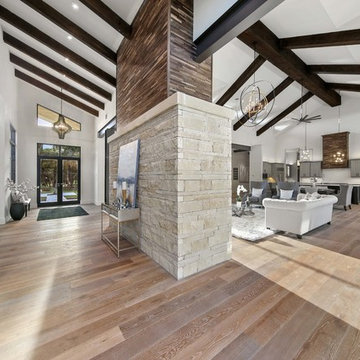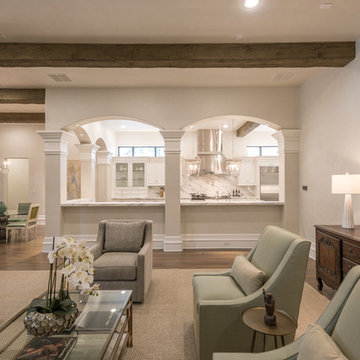Brown Family Room Design Photos
Refine by:
Budget
Sort by:Popular Today
121 - 140 of 3,961 photos
Item 1 of 3
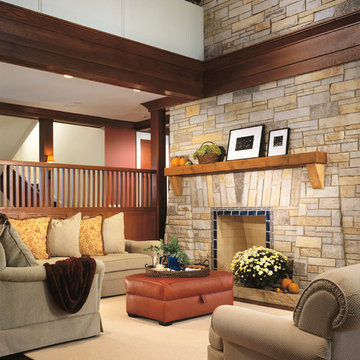
A grand stone fireplace provides an inviting centerpiece in the family room.
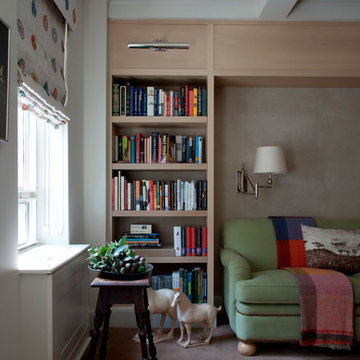
Don Freeman Studio photography. Adrienne Neff Interior Designer. Brian Billings architect.
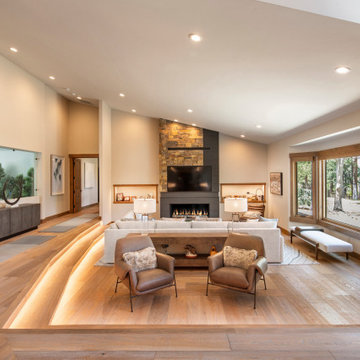
Remodeled living room. New fireplace and facade, engineered wood floor with lighted stairs, new windows and trim, glass window to indoor pool, niches for displaying collectables and photos
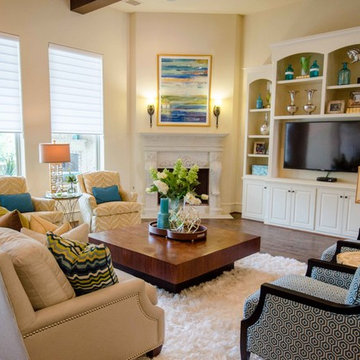
From this angle you are able to see the fantastic window coverings from Hunter Douglas. You are also able to see how the use of gold was trickled through this room to add warmth. It plays nicely off of the yellow as well.
Photo by Kevin Twitty
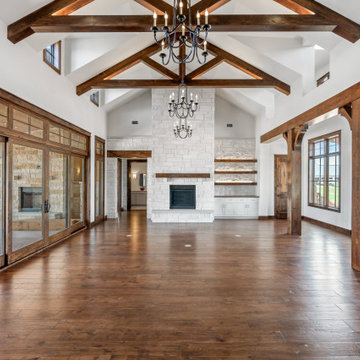
Modern farmhouse living area with stacked stone fireplace, beams and sliding glass doors in open space living.
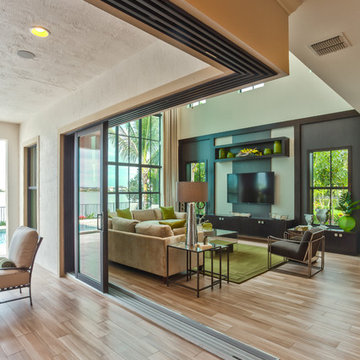
CalAtlantic and Yale Gurney have been working together on several projects in South Florida. This is the latest, a model home in Parkland, Florida's Watercrest community.
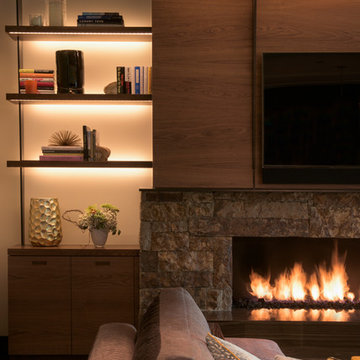
Hidden Lighting effects such as an inverse cove above the fireplace and shelves which are backlit to float off the wall beyond are used to reveal the depth of the architecture in a glare-free way. Ric Stovall-Photographer, Hans Berglund - Architect, Sarah Carr - Interiors, RA Nelson - General Contractor, Marmot Electric - Electrical Contractor, Xssentials - System Integration

Remodeler: Michels Homes
Interior Design: Jami Ludens, Studio M Interiors
Cabinetry Design: Megan Dent, Studio M Kitchen and Bath
Photography: Scott Amundson Photography
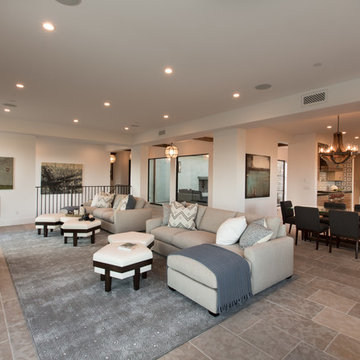
This spacious plan is perfect for a large family to enjoy relaxing. Photos by: Rod Foster
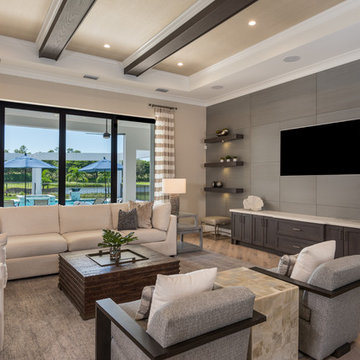
This Model Home showcases a high-contrast color palette with varying blends of soft, neutral textiles, complemented by deep, rich case-piece finishes.
Brown Family Room Design Photos
7
