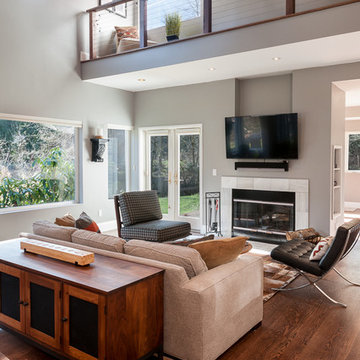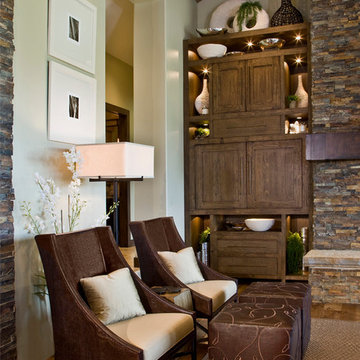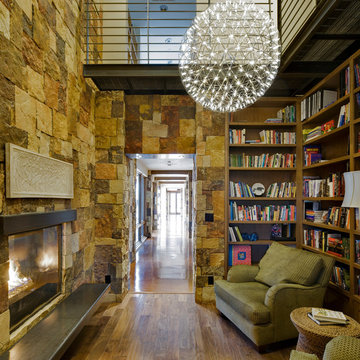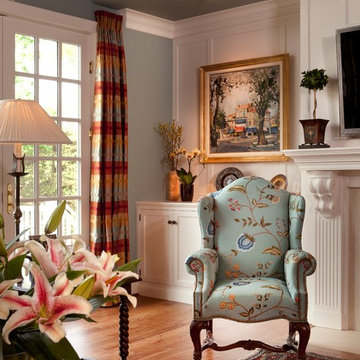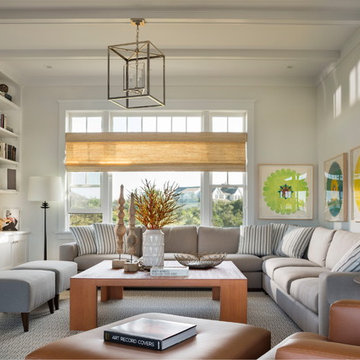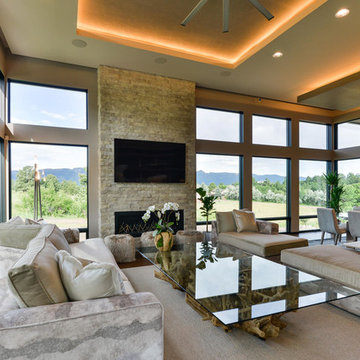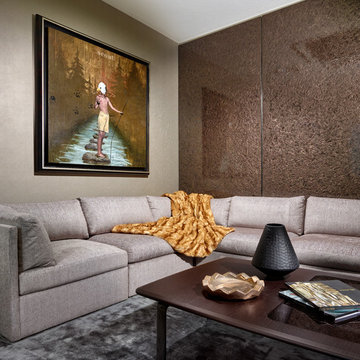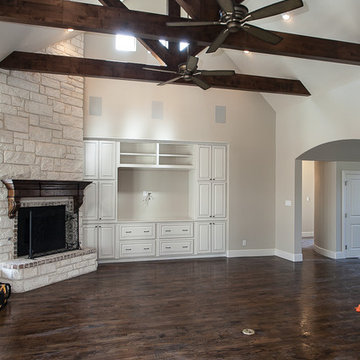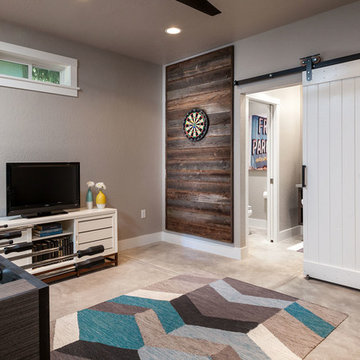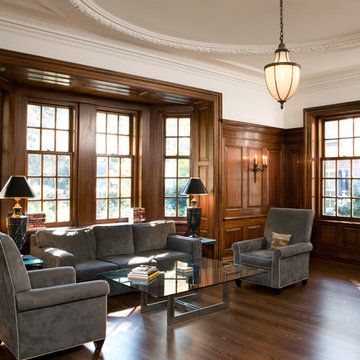Brown Family Room Design Photos
Refine by:
Budget
Sort by:Popular Today
161 - 180 of 3,961 photos
Item 1 of 3

il mobile su misura della zona giorno, salotto è stato disegnato in legno noce canaletto con base rivestita in marmo nero marquinia; la base contiene un camino a bio etanolo e l'armadio nasconde la grande tv.
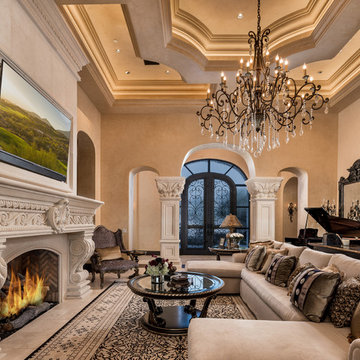
World Renowned Architecture Firm Fratantoni Design created this beautiful home! They design home plans for families all over the world in any size and style. They also have in-house Interior Designer Firm Fratantoni Interior Designers and world class Luxury Home Building Firm Fratantoni Luxury Estates! Hire one or all three companies to design and build and or remodel your home!
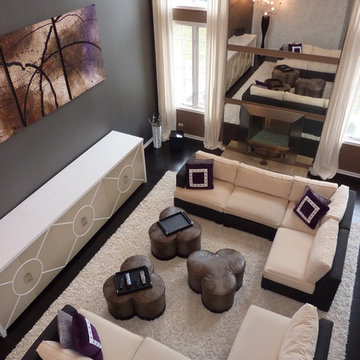
Comfortable and elegant family living space, good for lounging, watching t.v. or entertaining. A soft plush and durable velvet gives the sofa a touchable texture and the leather ottomans are functional for storage and easy clean up.
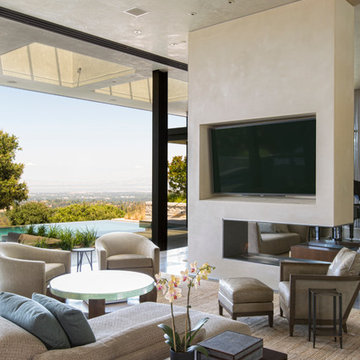
Jacques Saint Dizier, Interior Designer
Strata Landscape Architecture
Frank Paul Perez, Red Lily Studios Photography

Private guest suites were designed with separate areas for relaxing or entertaining. This shared den features a separate entry from the front courtyard and leads to two en suite bedrooms.
Project Details // Sublime Sanctuary
Upper Canyon, Silverleaf Golf Club
Scottsdale, Arizona
Architecture: Drewett Works
Builder: American First Builders
Interior Designer: Michele Lundstedt
Landscape architecture: Greey | Pickett
Photography: Werner Segarra
Photographs: Bungalow
https://www.drewettworks.com/sublime-sanctuary/
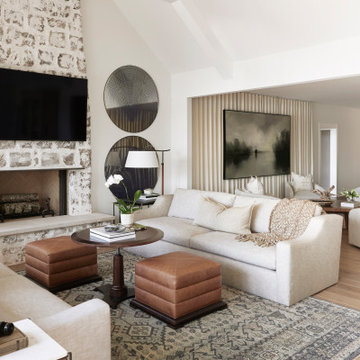
This design involved a renovation and expansion of the existing home. The result is to provide for a multi-generational legacy home. It is used as a communal spot for gathering both family and work associates for retreats. ADA compliant.
Photographer: Zeke Ruelas

A perfect balance of new Rustic and modern Fireplace to bring the kitchen and Family Room together in a big wide open Family/Great Room.
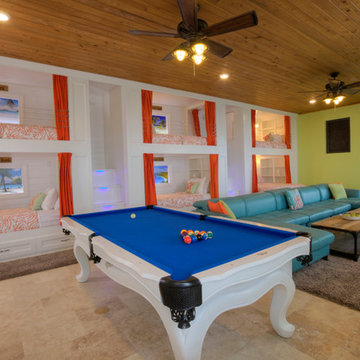
This family room at Deja View Villa, a Caribbean Vacation Rental in St. John USVI is a fantastic multi purpose room! Seven can sleep in this luxurious bunk room that doubles as a family room and media room. It features five Twin XL bunks and one King bunk on the right side. Color is the design theme of this room with the 17' long Italian blue leather sectional sofa, Caribbean blue pool table, orange curtains, Louisiana tongue and groove cypress on the ceiling and lime green walls. Motion sensor blue lights are under each step with two bunk stair cases and led lights illuminate the custom beach pictures in each bunk. At over 700 sq. ft. and 11' ceilings., this massive multi purpose family room supplies plenty of family fun!
www.dejaviewvilla.com
Steve Simonsen Photography

Malibu, California traditional coastal home.
Architecture by Burdge Architects.
Recently reimagined by Saffron Case Homes.
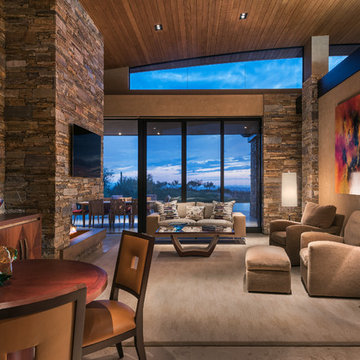
Inviting contemporary family room with neutral palette, warm textures, huge stone fireplace and recessed lighting.
Architect: Bing Hu.
Builder - Manship
Interior Design - Susan Hersker and Elaine Ryckman
Photo - Mark Boisclair
Project designed by Susie Hersker’s Scottsdale interior design firm Design Directives. Design Directives is active in Phoenix, Paradise Valley, Cave Creek, Carefree, Sedona, and beyond.
For more about Design Directives, click here: https://susanherskerasid.com/
To learn more about this project, click here: https://susanherskerasid.com/desert-contemporary/
Brown Family Room Design Photos
9
