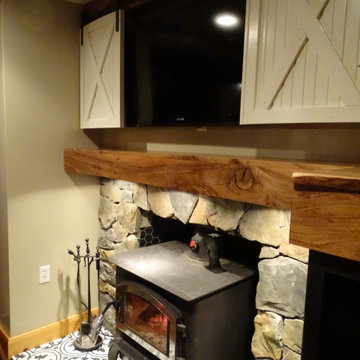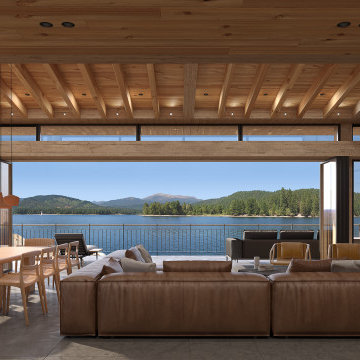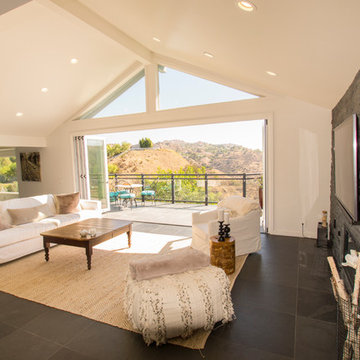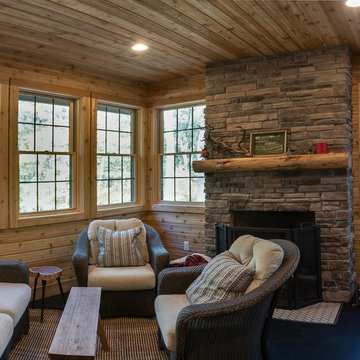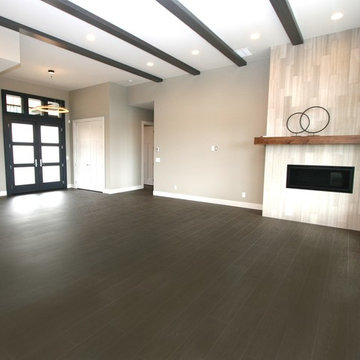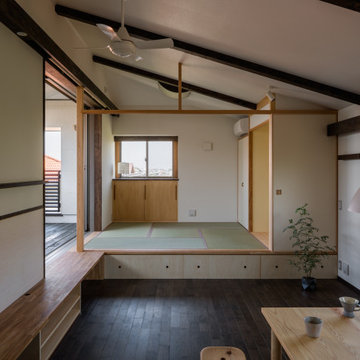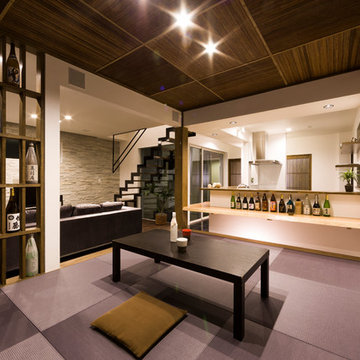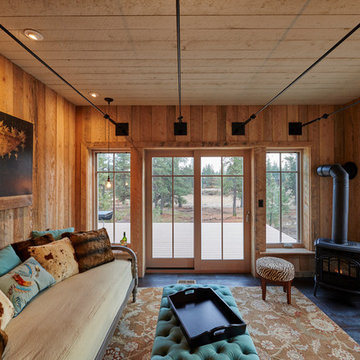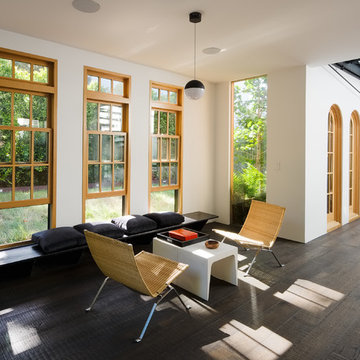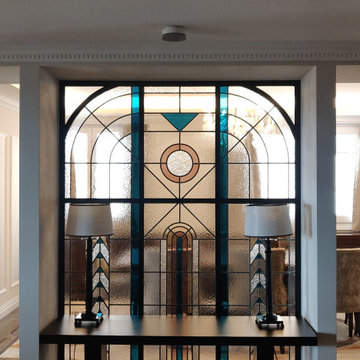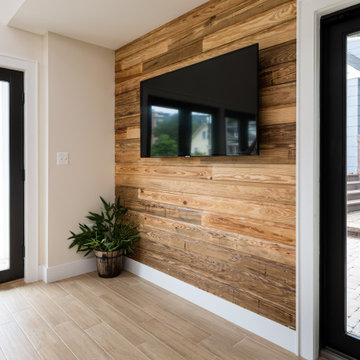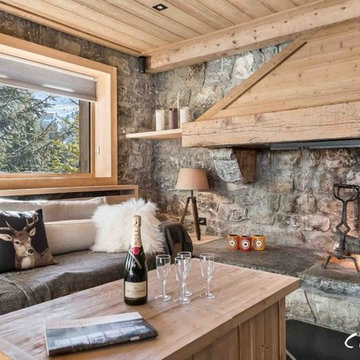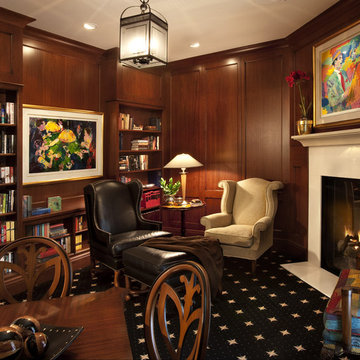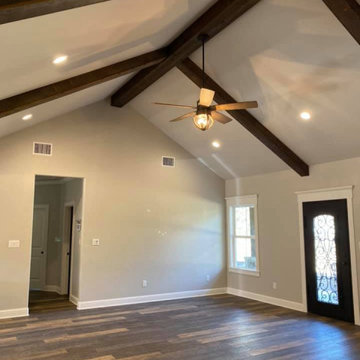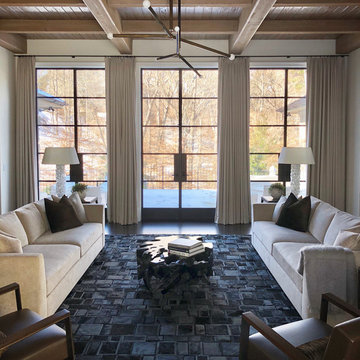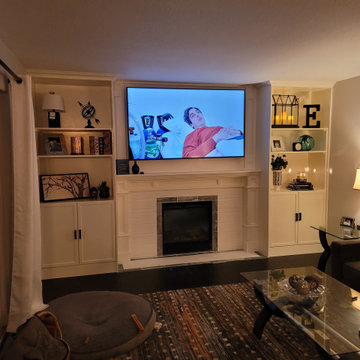Brown Family Room Design Photos with Black Floor
Refine by:
Budget
Sort by:Popular Today
21 - 40 of 108 photos
Item 1 of 3
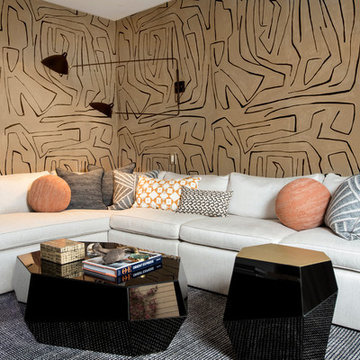
A custom linen blend sofa was designed by Wilkinson Brochier to wrap around the room for comfortable reading and movie viewing.
Walls were papered and the black, gold and ecru color scheme was spiked with ethnic print cushions and orange ball pillows. The mirrored tables were also custom designed.
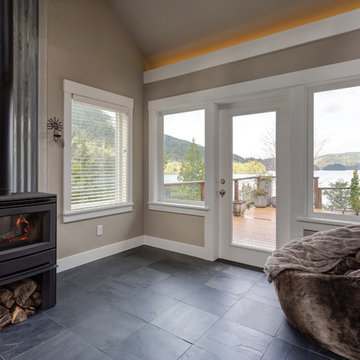
What once was an outdoor patio has been converted to indoor living, complete with a wood-burning fireplace and comfortable seating. The room opens up to gorgeous views of the water, with large windows and glass doors meant to capitalize on the vista.
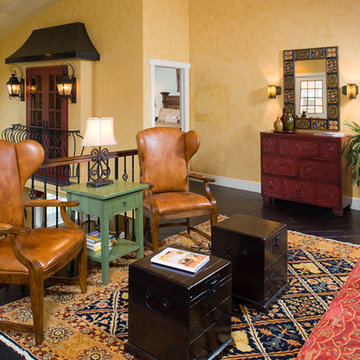
Craig Thompson Photography
The owners desired a casual, relaxed elegance for their second home in this Pennsylvania ski resort. A new construction, this condominium features a Tuscan-style design in the main living space in its furnishings, rugs, artwork and decorative lighting. All furniture and furnishings for the condominium were new, selected by Randy. During construction, Randy provided guidance in making architectural specifications. To accommodate the client's desires for a fireplace in the master bedroom, Randy carefully coordinated with contractors to create the space needed for a fireplace by designing a false balcony on the opposite wall, which becomes a beautiful, unique focal point in the condominium.
Brown Family Room Design Photos with Black Floor
2
