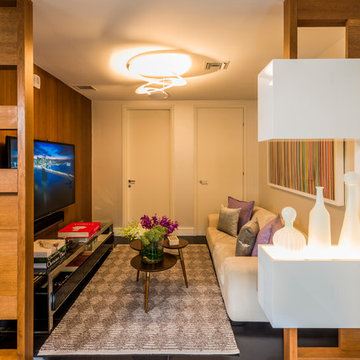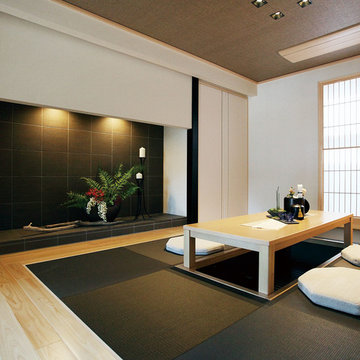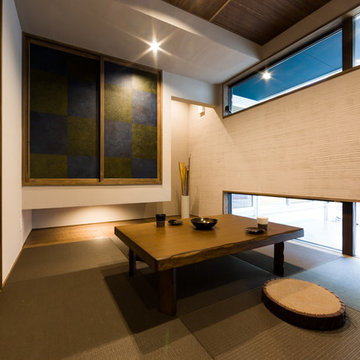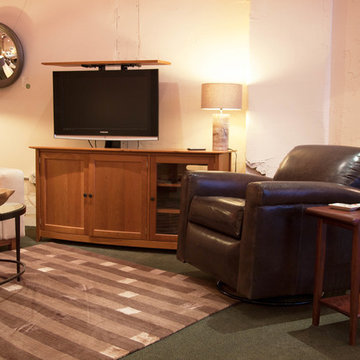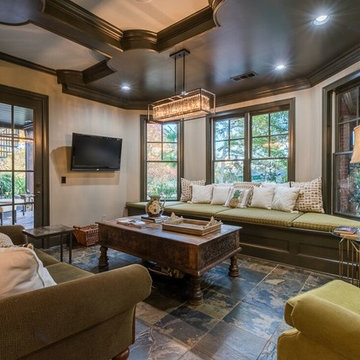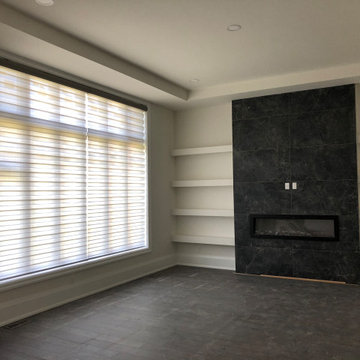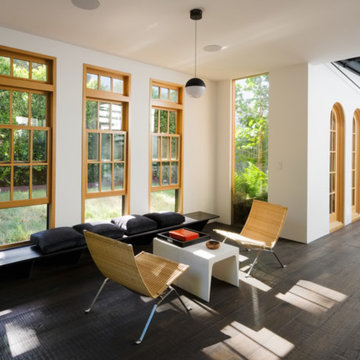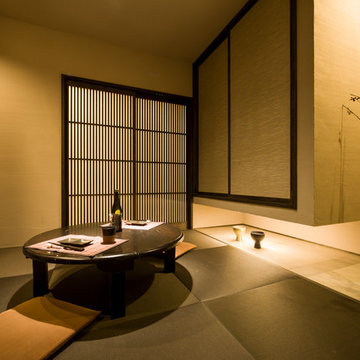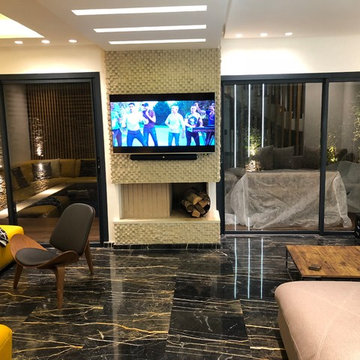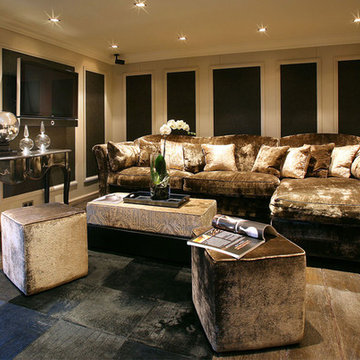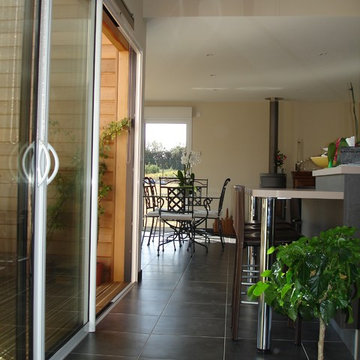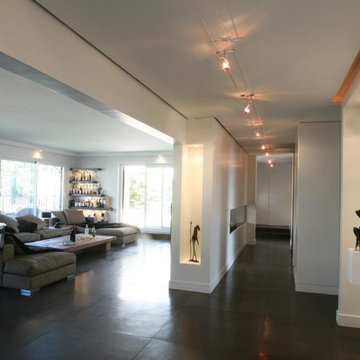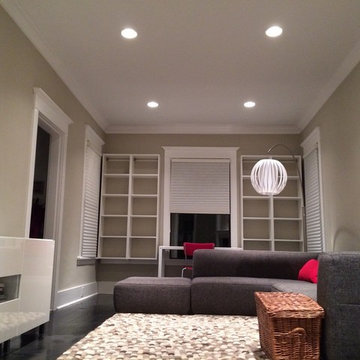Brown Family Room Design Photos with Black Floor
Refine by:
Budget
Sort by:Popular Today
41 - 60 of 108 photos
Item 1 of 3
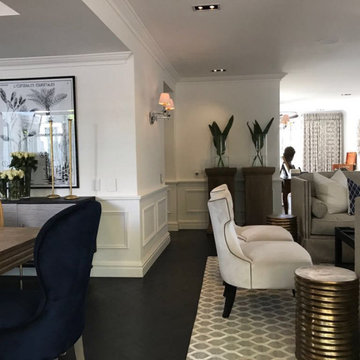
Newly renovated and gutted family room with wall panelling detail and bulkheads.
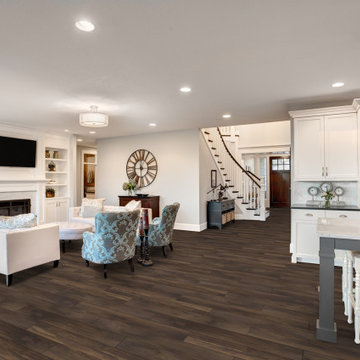
Large installation in a Traditional Family Room. The rich brown of the Ridgline Terra coordinates perfectly with the white and gray hues throughout. While balancing the dark door and stair rails.
Dimensions: 5mm Thick, 7" Width x 48" Length
Recommended Cleaner: FreshFloors by WF Taylor
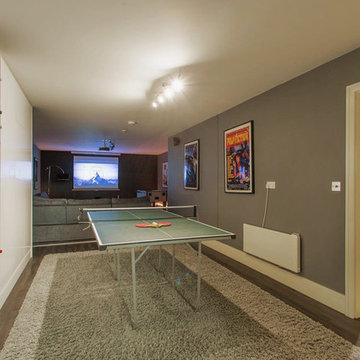
Here you get a much better idea of the scale of the space we were working within. So good acoustic planning was required. JGD
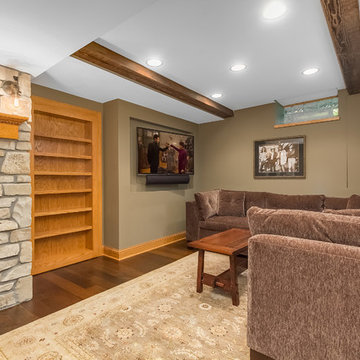
Basement TV area with stone fireplace, built-in bookcase and wood beam ceiling. ©Finished Basement Company
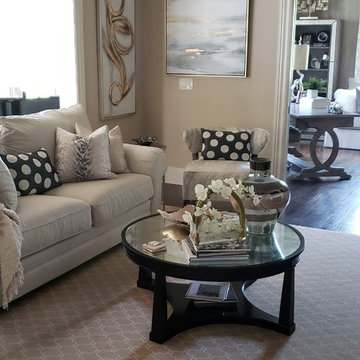
Updating colors with brighter colors and soft creams, grays, hair on hide chair, abstract art, new lighting
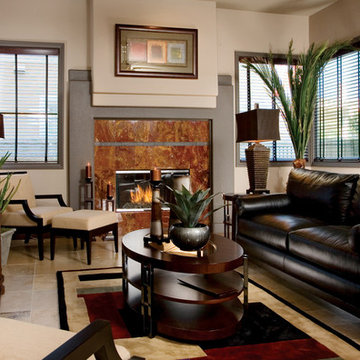
Looking for a home that's metropolitan natural, earthy and eco-friendly? Virgie Vincent's urban interior designs are perfect for you. Decorated in rich earth tones with plenty of natural lighting, this home features a loft-style design in a home that's much bigger than a loft.
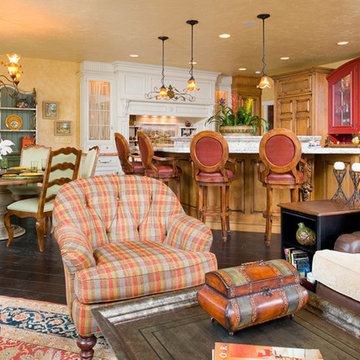
Craig Thompson Photography
The owners desired a casual, relaxed elegance for their second home in this Pennsylvania ski resort. A new construction, this condominium features a Tuscan-style design in the main living space in its furnishings, rugs, artwork and decorative lighting. All furniture and furnishings for the condominium were new, selected by Randy. During construction, Randy provided guidance in making architectural specifications. To accommodate the client's desires for a fireplace in the master bedroom, Randy carefully coordinated with contractors to create the space needed for a fireplace by designing a false balcony on the opposite wall, which becomes a beautiful, unique focal point in the condominium.
Brown Family Room Design Photos with Black Floor
3
