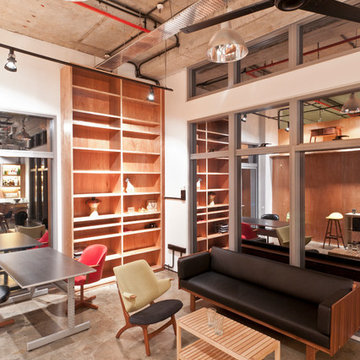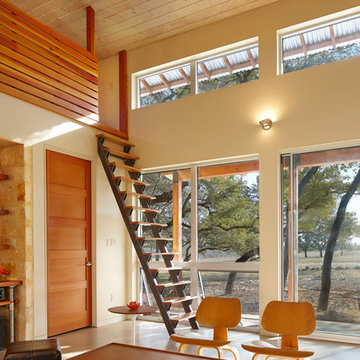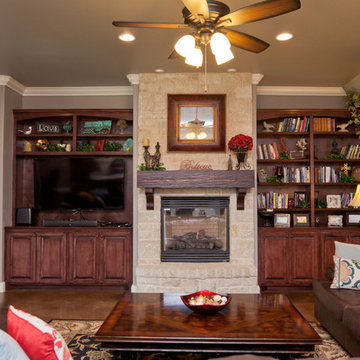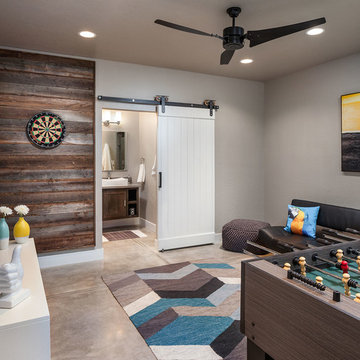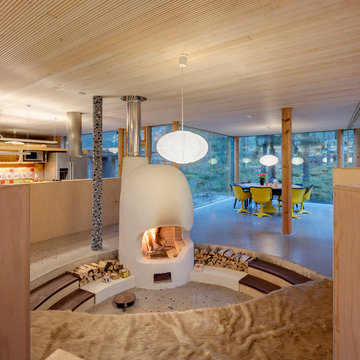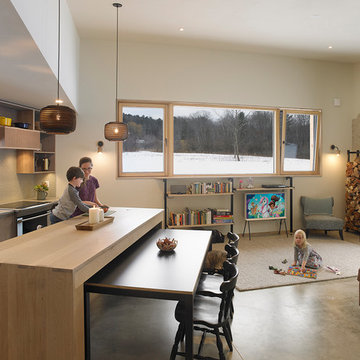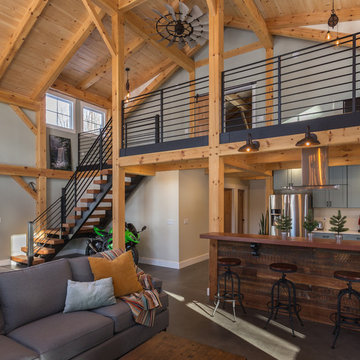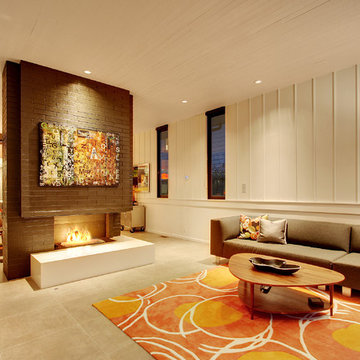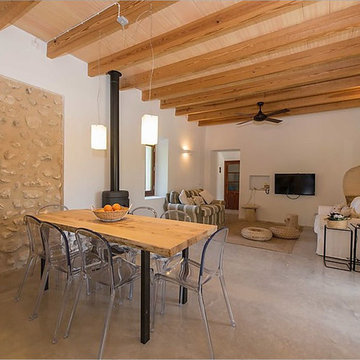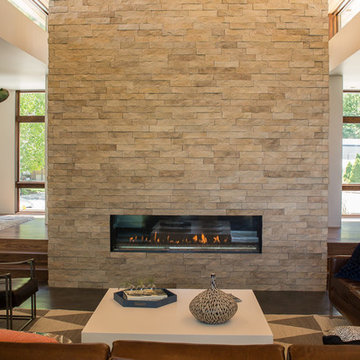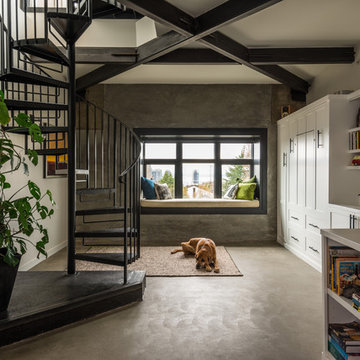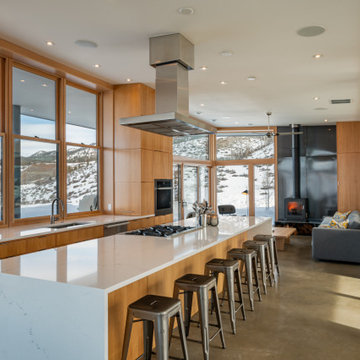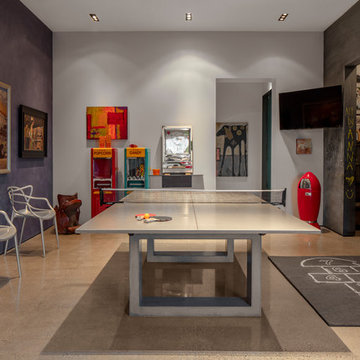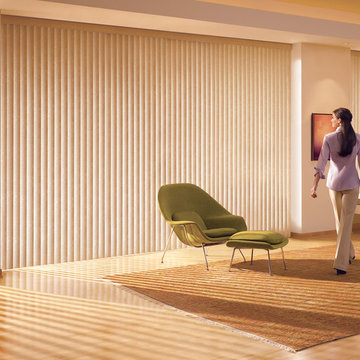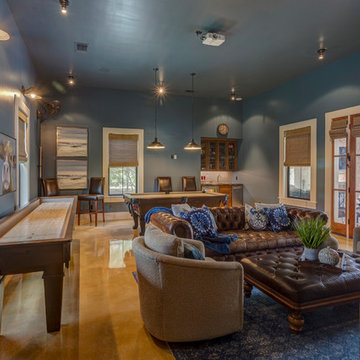Brown Family Room Design Photos with Concrete Floors
Refine by:
Budget
Sort by:Popular Today
121 - 140 of 920 photos
Item 1 of 3
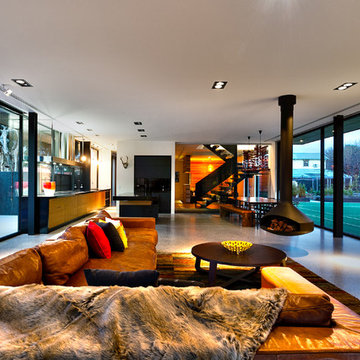
This award winning home designed by Jasmine McClelland features a light filled open plan kitchen, dining and living space for an active young family. Shown at dusk the home exudes warmth and cosiness.
Sarah Wood Photography
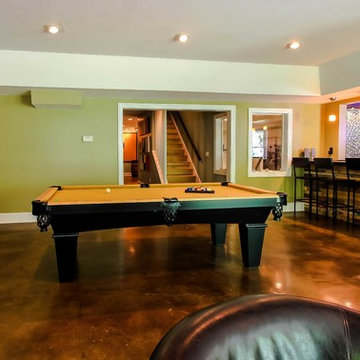
This modern, industrial basement renovation includes a conversation sitting area and game room, bar, pool table, large movie viewing area, dart board and large, fully equipped exercise room. The design features stained concrete floors, feature walls and bar fronts of reclaimed pallets and reused painted boards, bar tops and counters of reclaimed pine planks and stripped existing steel columns. Decor includes industrial style furniture from Restoration Hardware, track lighting and leather club chairs of different colors. The client added personal touches of favorite album covers displayed on wall shelves, a multicolored Buzz mascott from Georgia Tech and a unique grid of canvases with colors of all colleges attended by family members painted by the family. Photos are by the architect.
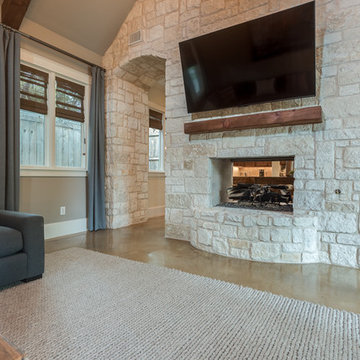
A double sided stone wall with a see through fireplace is a great feature between the family room and the sitting area of the kitchen. On the family room side, the TV is mounted above a classic and clean cedar beam. Photo Credit Mod Town Realty
Brown Family Room Design Photos with Concrete Floors
7
