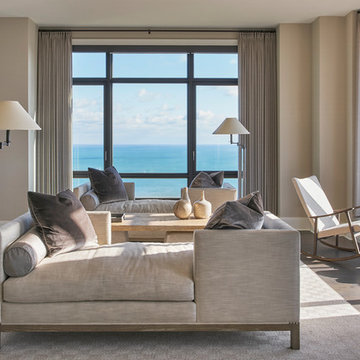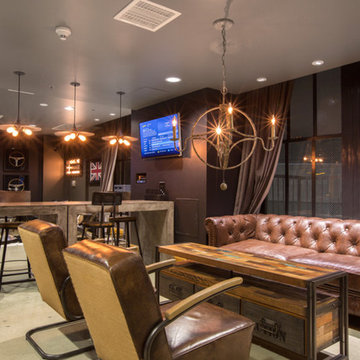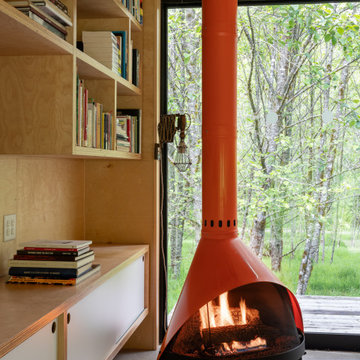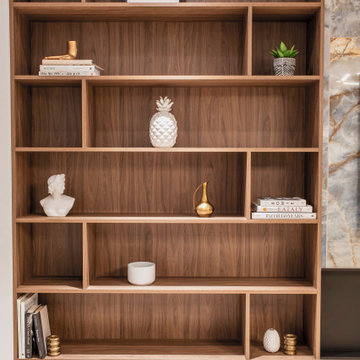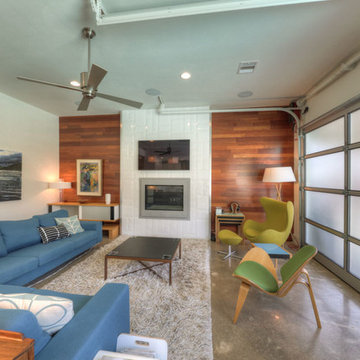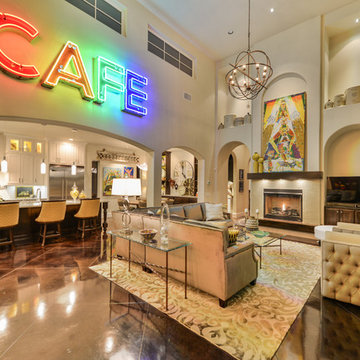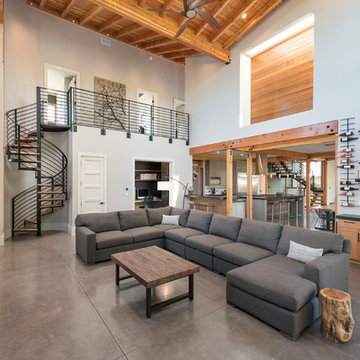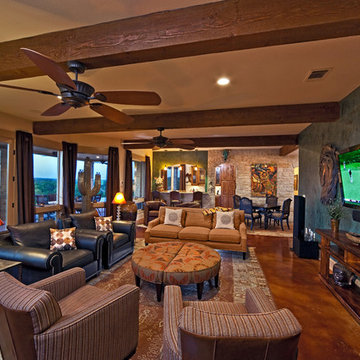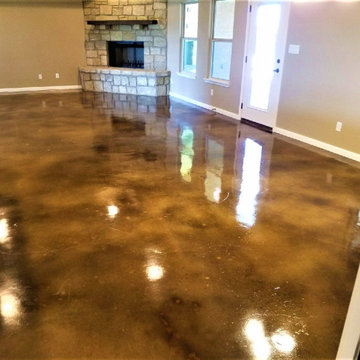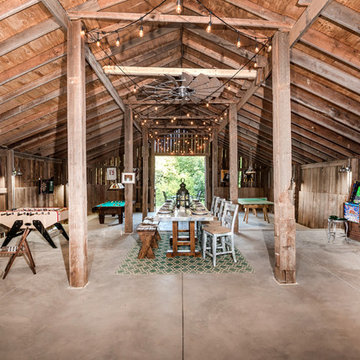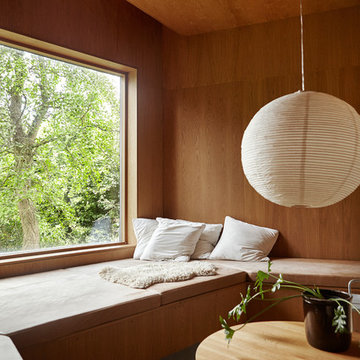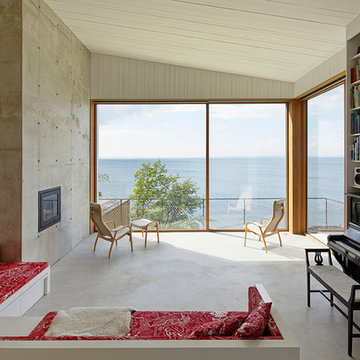Brown Family Room Design Photos with Concrete Floors
Refine by:
Budget
Sort by:Popular Today
161 - 180 of 920 photos
Item 1 of 3
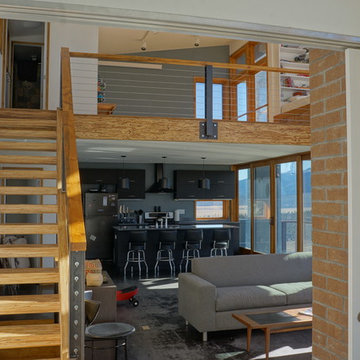
This 2,000 square foot vacation home is located in the rocky mountains. The home was designed for thermal efficiency and to maximize flexibility of space. Sliding panels convert the two bedroom home into 5 separate sleeping areas at night, and back into larger living spaces during the day. The structure is constructed of SIPs (structurally insulated panels). The glass walls, window placement, large overhangs, sunshade and concrete floors are designed to take advantage of passive solar heating and cooling, while the masonry thermal mass heats and cools the home at night.
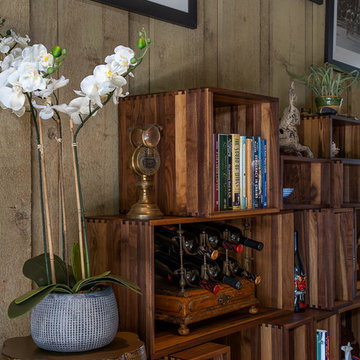
The family who has owned this home for twenty years was ready for modern update! Concrete floors were restained and cedar walls were kept intact, but kitchen was completely updated with high end appliances and sleek cabinets, and brand new furnishings were added to showcase the couple's favorite things.
Troy Grant, Epic Photo
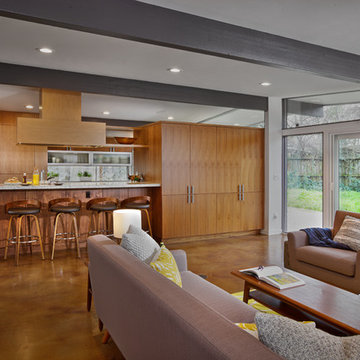
This colorful project offered many opportunities to incorporate the homeowner's unique style into this remodel while preserving the integrity of this classic Streng home. Dave Adams Photography
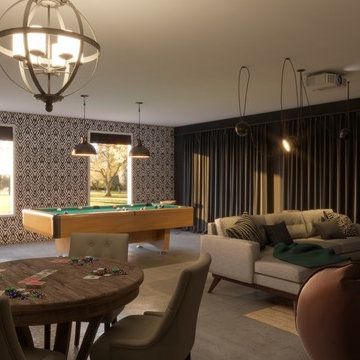
The benefits of living in sunny Florida are not needing to protect your car from the harsh elements of winter. For this garage makeover, we transformed a three-car garage into 3 unique areas for gathering with friends and lounging: a movie, card and pool table area. We added a fun removable wallpaper on the far wall, giving the room some fun character. The long wall of velvet curtains is not only for not feeling like you're in a garage, but they were added for acoustics and to allow the garage doors to still open as needed. Lots of fun to be had here!
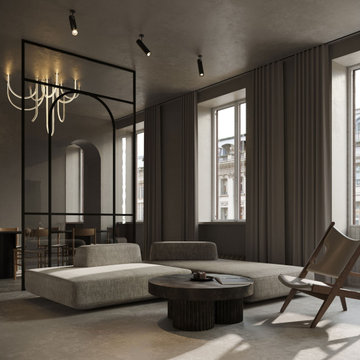
Appartamento di 140mq a Milano, diventa una dimora in il minimal mediterraneo incontra quello nordico. Elementi esili e forme scultorei instaurano un forte contrasto. Mentre la palette cromatica di basa sui toni del grigio caldo dei rivestimenti e sul tono del legno chiaro. Planimetria estremamente fluida dove i passaggi liberi ad arco si alternano con le porte e le strutture in vetro. Aria e luce sono protagoniste che riempiono e trasformano questo spazio.
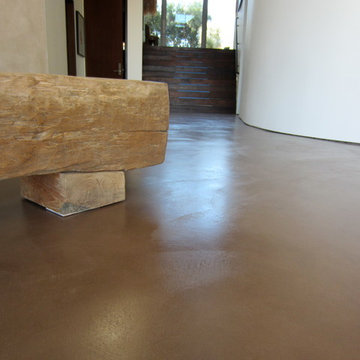
A 1/8" cement microtopping was installed on exitsting slab that gave this beach house a softer warmer look
Brown Family Room Design Photos with Concrete Floors
9
