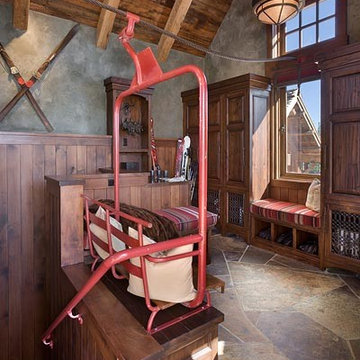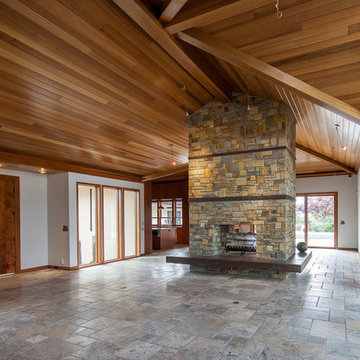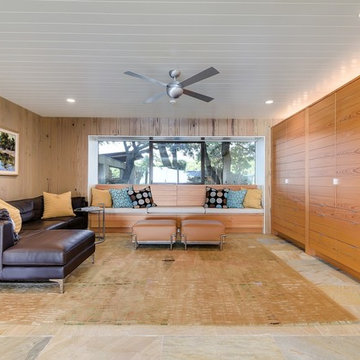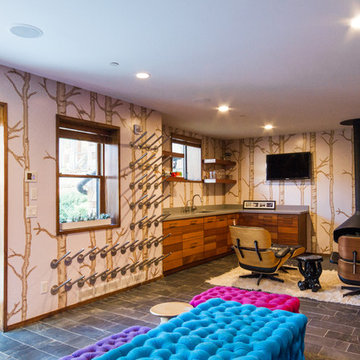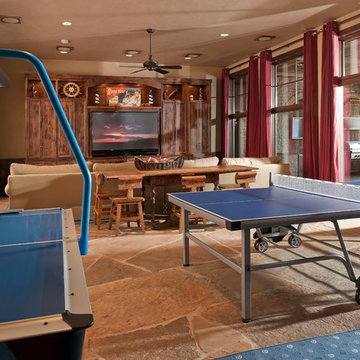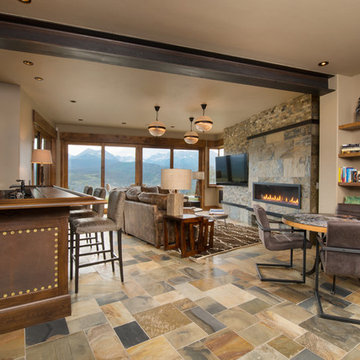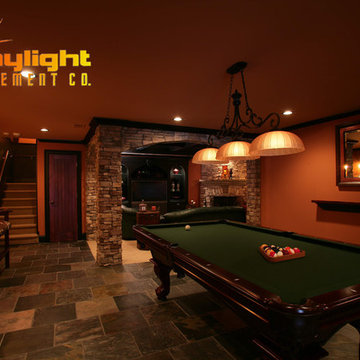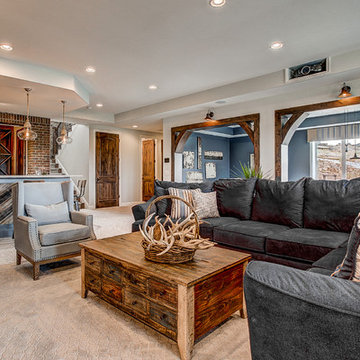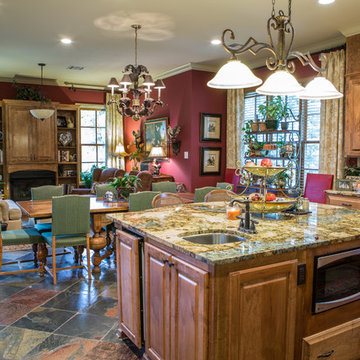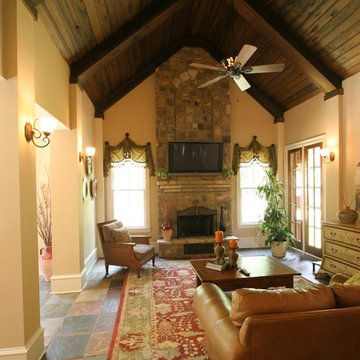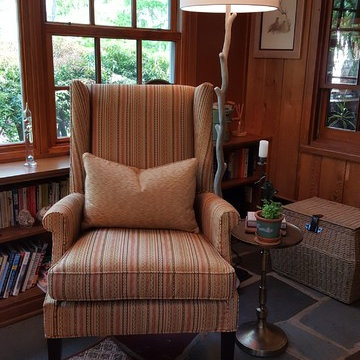Brown Family Room Design Photos with Slate Floors
Refine by:
Budget
Sort by:Popular Today
61 - 80 of 172 photos
Item 1 of 3
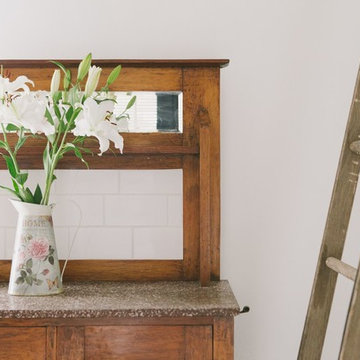
OUR CLIENTS HAD SOME VERY CLEAR INSTRUCTIONS FOR THIS COTTAGE RESTORATION – THE BUDGET WAS STRICT, IT NEEDED TO BE COMPLETELY SELF CONTAINED AND SUITABLE FOR BNB GUESTS AND THEY WANTED IT TO FEEL “MORE OPEN”.
THE STONE FEATURES OF THE ORIGINAL 1800’S BUILDING WERE ABSOLUTELY GORGEOUS. THIS COUPLED WITH THE PROPERTY IT WAS BUILT ON CREATED ALL THE INSPIRATION WE NEEDED TO FULFIL THE BRIEF. IN THE MAIN LIVING AREA WE OPENED UP THE SPACE WITH GABLED CEILINGS CREATING A BEAUTIFUL ENTRANCE AND EXTRA ROOM FOR STORAGE ACCESSIBLE VIA LIBRARY LADDERS . WE ADOPTED A WHITE COLOUR SCHEME FOR THE WALLS AND CEILING TO MAKE SUCH A SMALL SPACE FEEL AS ROOMY AND BRIGHT AS POSSIBLE AND AS A STARK CONTRAST TO THE ORIGINAL STONE AND SLATE FLOORS. WE ALSO ENCLOSED A VERANDAH ON THE BACK OF THE 2 ROOM COTTAGE TO FULFIL THE “SELF CONTAINED” REQUIREMENT MAKING ROOM FOR A SMALL BATHROOM AND KITCHEN.
WHILST WE HAVE ADOPTED A ‘COUNTRY COTTAGE’ FEEL, THE SPACE IS A BLEND OF BOTH VINTAGE AND MODERN DECOR.
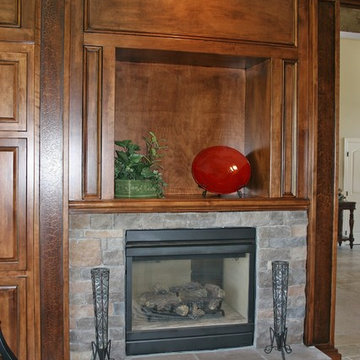
Add flare to your fireplace with manufactured stone veneer. This cost-effective addition adds texture and character to this fireplace façade, enhanced with hearthstone available in a variety of colours.
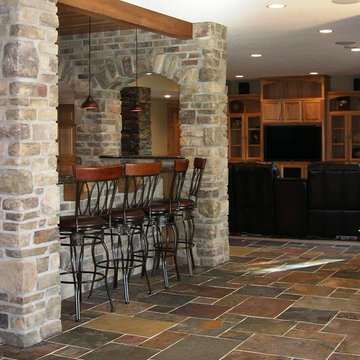
The slate tile allows for sandy feet and crumbs to be easily cleaned so the party can move easily between outdoors and indoors.
Facing the south, the lakeside windows provide for expanses of daylight.
The built-in media room (beyond) provides a great place for game-day or movie night activities.
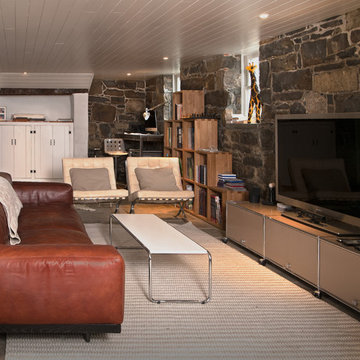
The formerly unused basement became a cozy family room and guest suite. The 20" thick original stone foundations walls are built into the hill on three sides, with a walkout in front. At one end, the original cooking hearth dominates the wall.
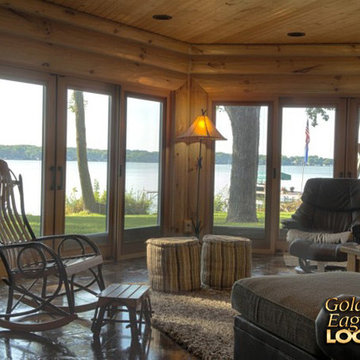
For more info on this home such as prices, floor plan, go to www.goldeneagleloghomes.com
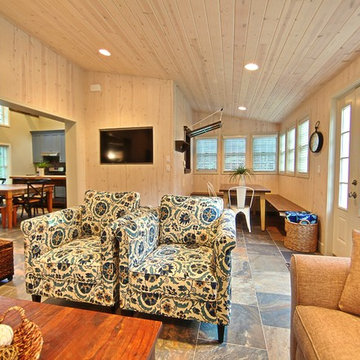
This site hosted a 1850s Farmhouse and 1920s Cottage. Newly renovated, they make for excellent guest cottages with fun living spaces!
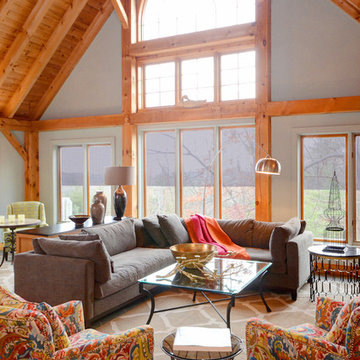
Beautiful cottage updated to a sophisticated retreat with custom upholstery, kitchen make over, painting and elegant lighting. Photos by Warren Denome
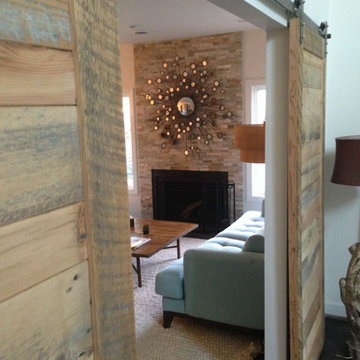
Client wanted a contemporary space, but loves the look of raw wood. Doors tie in nicely with the wood coffee table. This opening was nonexistent before. Added to open up flow downstairs and turn an unused bedroom into a TV room.
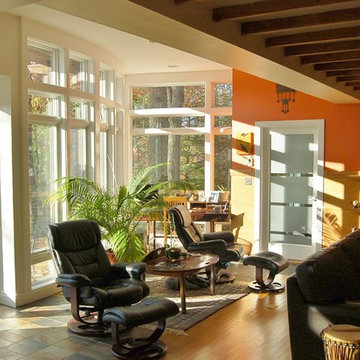
Taller ceiling and slate floor tile in this image delineates extent of an addition to the existing Family room. Tall window wall looks directly out to elevated Deck and the lower level Pool. Note maple shelves interweaving with slate wall tile.
Brown Family Room Design Photos with Slate Floors
4
