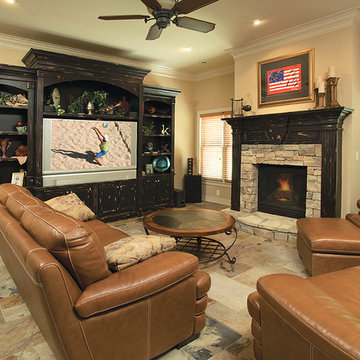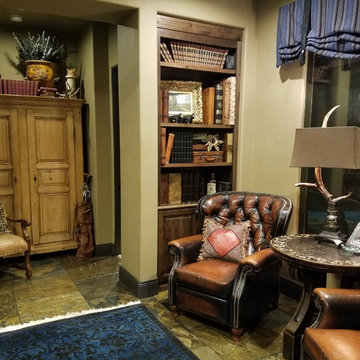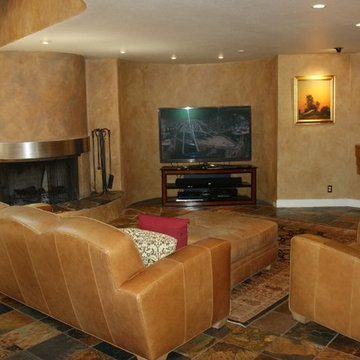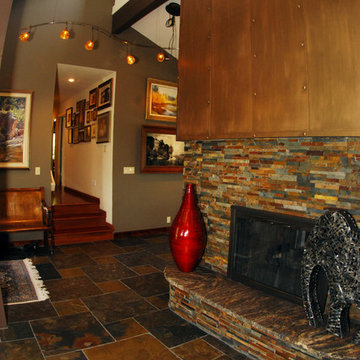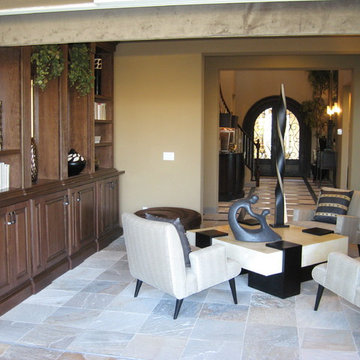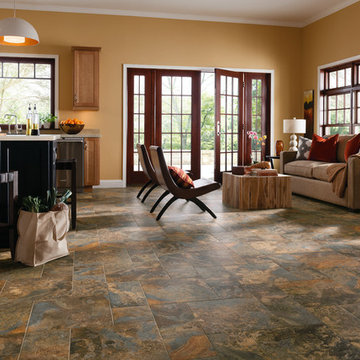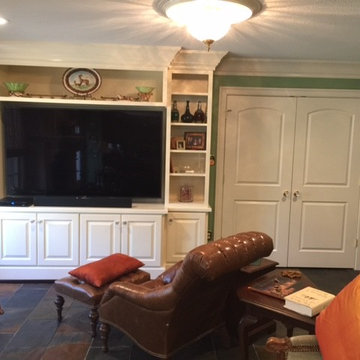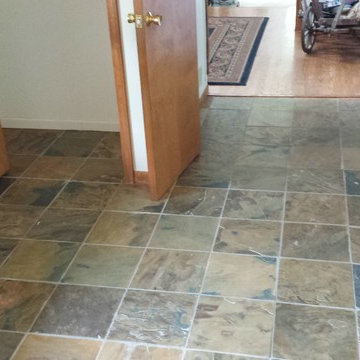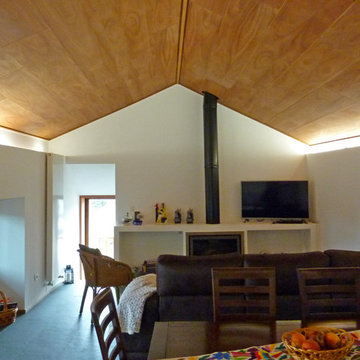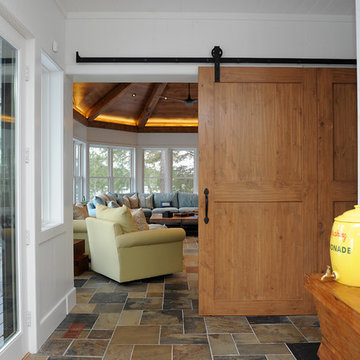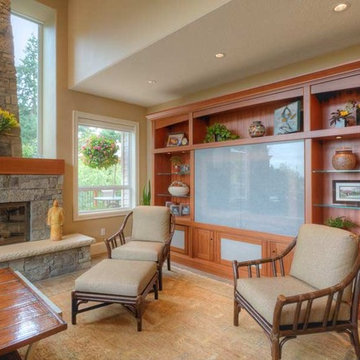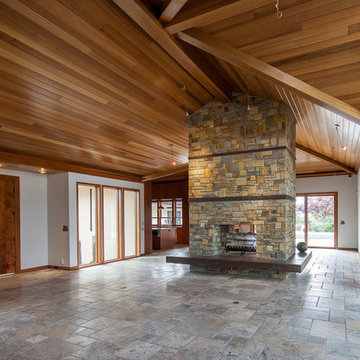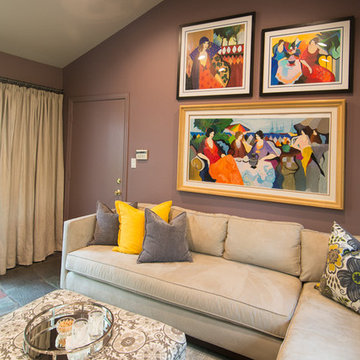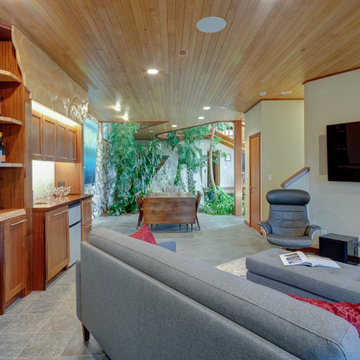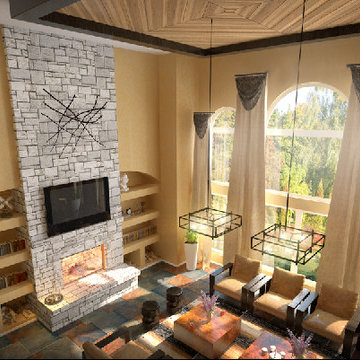Brown Family Room Design Photos with Slate Floors
Refine by:
Budget
Sort by:Popular Today
121 - 140 of 172 photos
Item 1 of 3
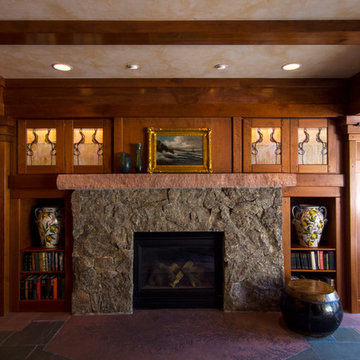
Interior woodwork in the craftsman style of Greene & Greene. Cherry with maple and walnut accents. Custom leaded glass by Ann Wolff.
Robert R. Larsen, A.I.A. Photo
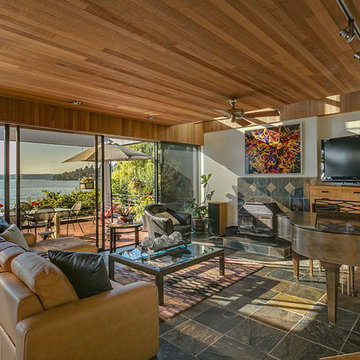
Start out Superbowl Sunday in the bright, open kitchen. Enjoy the views on the back deck while taking in the stats from the talking heads in the living room, cheer the Hawks to victory and then celebrate with a dip in the indoor pool or a game of billiards.
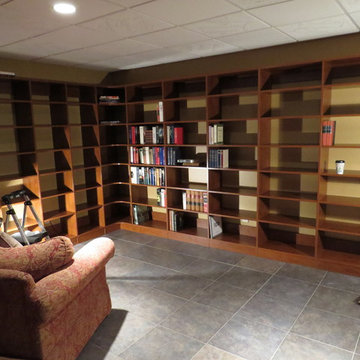
And finally, it was time to start unpacking books and deciding which of the 54 cubicles would be their new home.
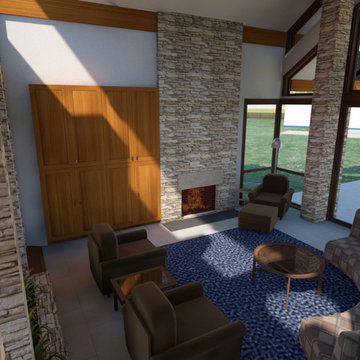
Great Room concept illustrating entertainment center and fireplace.
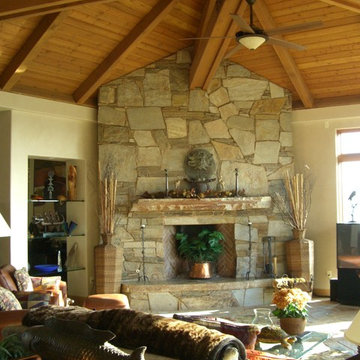
Impluvium Architecture
Location: Murphys, CA, USA
See a full video tour here > https://vimeo.com/297813382
This is my Parents 2nd Custom House (see Haley #1 for their first house I designed). I was the Architect with my mother the Interior Designer and my Father the Builder
This is a special (2nd house) project designed to house us (the kids and my sister's family) in the detached bungalows that are connected via breezeway to the main house. It is a true resort house with a great deal of love and craftsmanship!
Brown Family Room Design Photos with Slate Floors
7
