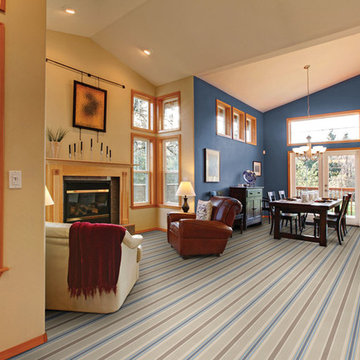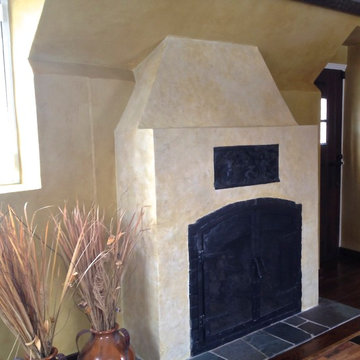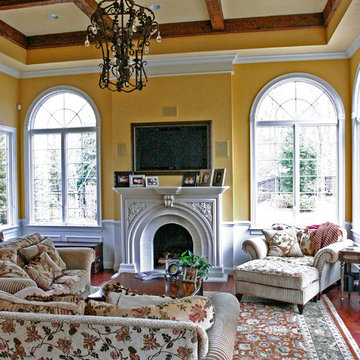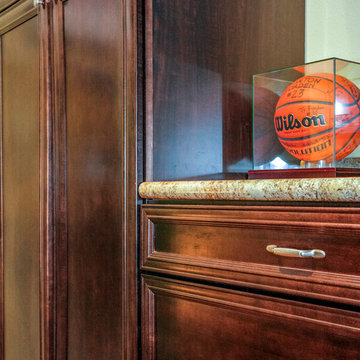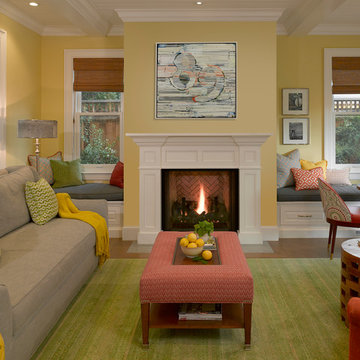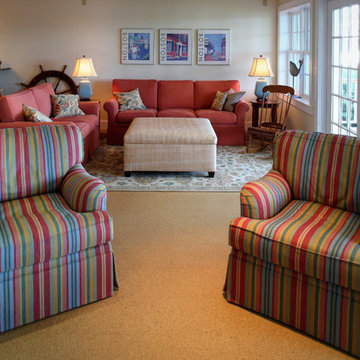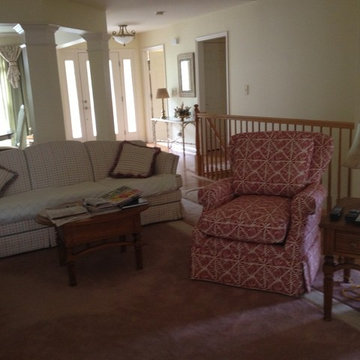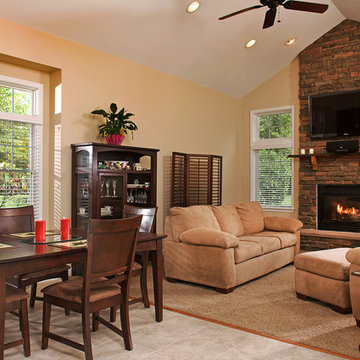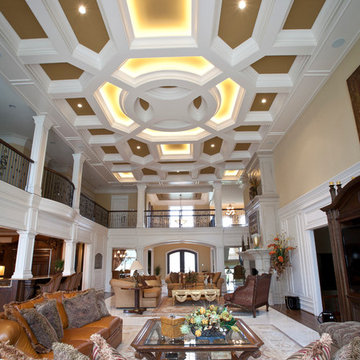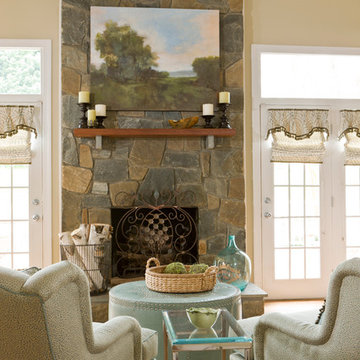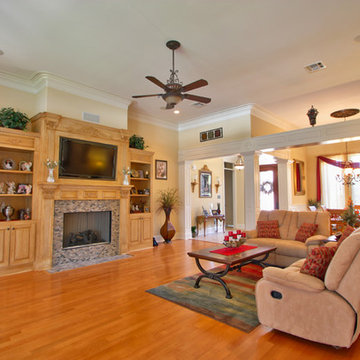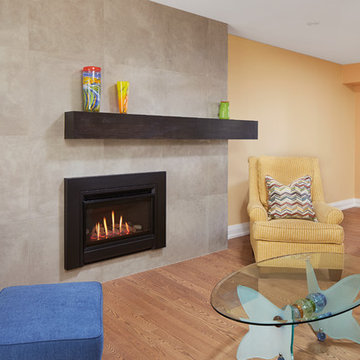Brown Family Room Design Photos with Yellow Walls
Refine by:
Budget
Sort by:Popular Today
221 - 240 of 1,416 photos
Item 1 of 3
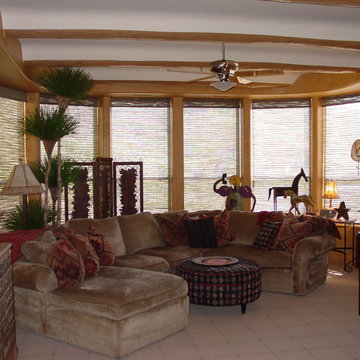
Cowgirl family room with foosball table, TV, study area, upholstered sectional! Great for kids!
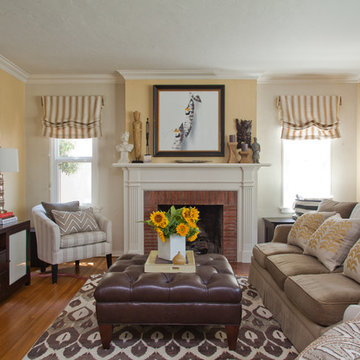
This home showcases a joyful palette with printed upholstery, bright pops of color, and unexpected design elements. It's all about balancing style with functionality as each piece of decor serves an aesthetic and practical purpose.
---
Project designed by Pasadena interior design studio Amy Peltier Interior Design & Home. They serve Pasadena, Bradbury, South Pasadena, San Marino, La Canada Flintridge, Altadena, Monrovia, Sierra Madre, Los Angeles, as well as surrounding areas.
For more about Amy Peltier Interior Design & Home, click here: https://peltierinteriors.com/
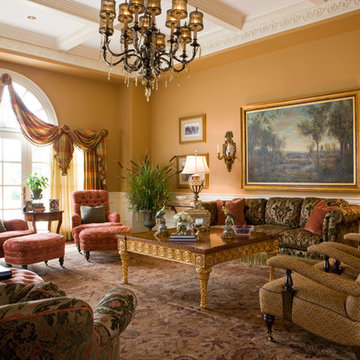
Aged hand-styled finishes of Habersham furnishings add timelessness.
Photo: Gordon Beall
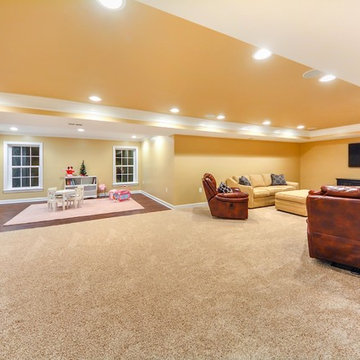
This bright yellow and spacious living room features a cozy kids area and spacious family area.
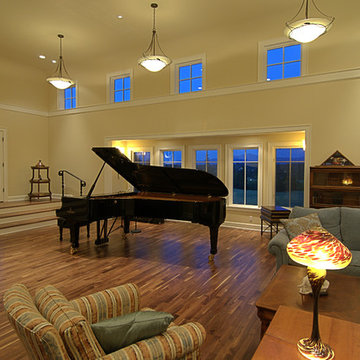
When considering the design of the new room, the couple and Hanson Carlen architect Ryan Ruffcorn agreed that the room needed to serve the piano, a Yamaha-cf3s concert grand that previously had been used only
when world-class musicians came to Spokane on tour.
“The concert grand piano had to be the focus, so the room really wanted to reinforce the quality and craftsmanship of the instrument ,” Ruffcorn says. “As I started to design this, the proportions— width by length by height—of the room was the driver for the volume of the space.”
The 900-square-foot rectangular room juts out from the southern end of the house and features 15-foot-high ceilings with about 25 windows that let in vast amounts of natural light .
The room has humidity and temperature control and an air-filtration system to minimize dust . To enhance the acoustics, the room has a 1-inch-thick walnut floor rather than carpet , and the ceiling iscurved where the walls meet
Photos by
Rocket Horse Photography

Et voici le projet fini !!!
Création d'une ouverture et pose d'une verrière coulissante sur rail.
Faire entrer la lumière et gagner en espace, mission accomplie !
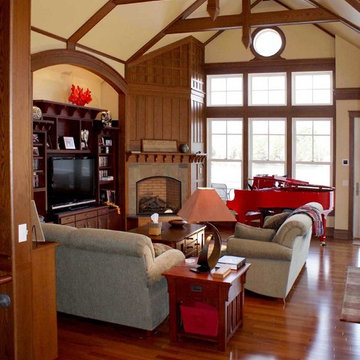
The open space is broken up with a true colar tie wrapped in pre-finished oak trim with a Stick Victorian flavor. Marvin windows done with a cottage SDL grill finish the space
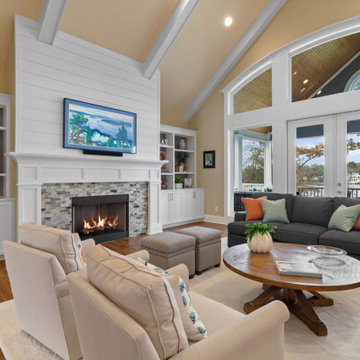
Beautiful vaulted beamed ceiling with large fixed windows overlooking a screened porch on the river. Built in cabinets and gas fireplace with glass tile surround and custom wood surround. Wall mounted flat screen painting tv. The flooring is Luxury Vinyl Tile but you'd swear it was real Acacia Wood because it's absolutely beautiful.
Brown Family Room Design Photos with Yellow Walls
12
