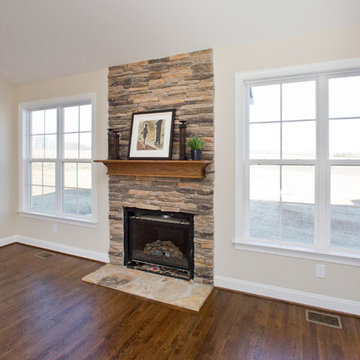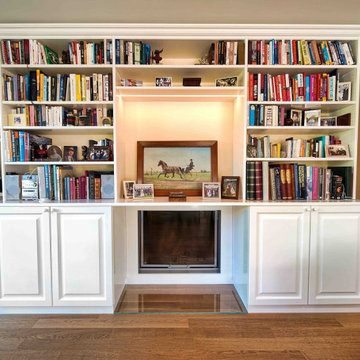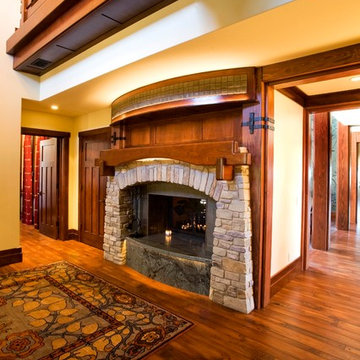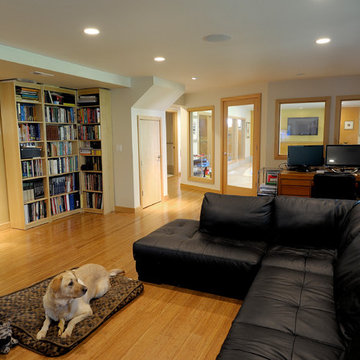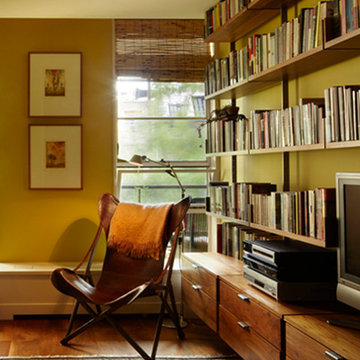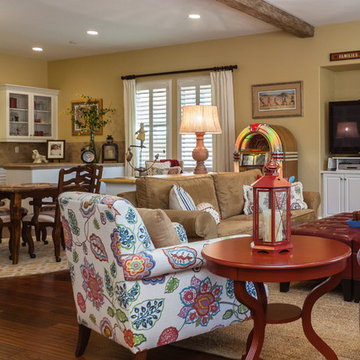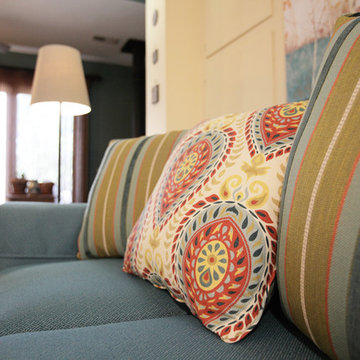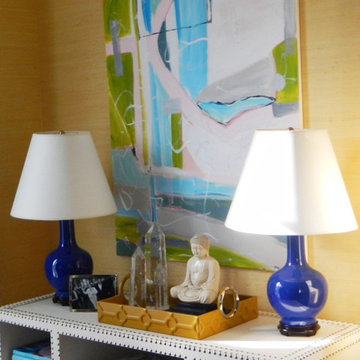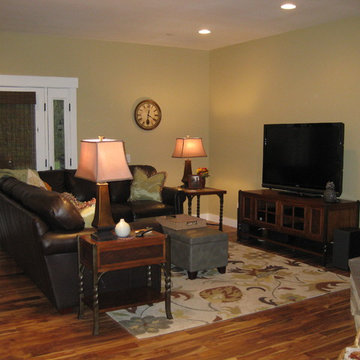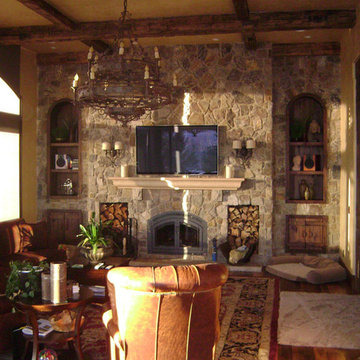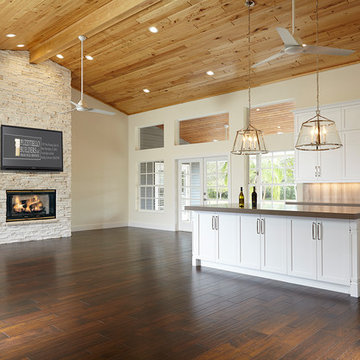Brown Family Room Design Photos with Yellow Walls
Refine by:
Budget
Sort by:Popular Today
281 - 300 of 1,411 photos
Item 1 of 3
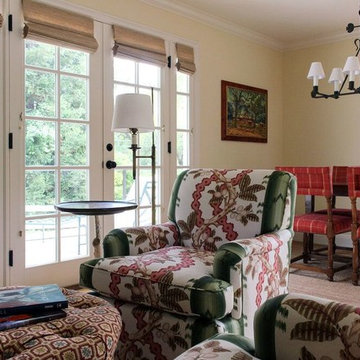
A farm-style dining table meets traditional design ideas with both dining and swivel chairs in expressive Brunschwig & Fils textiles. Lots of pattern for an eclectic, yet comfortable feel. Comfort and thoughtful details throughout make this client's guests feel right at home. Photography by Chris M. Shields.
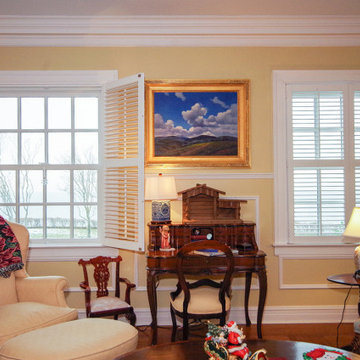
Classy and cozy family room with newly installed replacement windows. These two new double hung windows help to add energy efficiency to an older home, yet continue to match the traditional look.
Windows are from Renewal by Andersen of New Jersey.
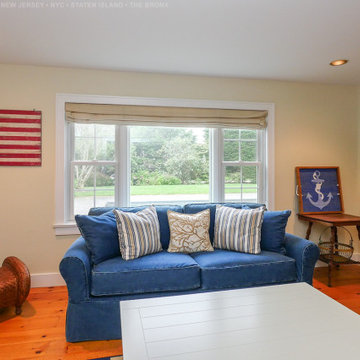
Attractive family room with new windows we installed. This large window combination is made up of two double hung windows with a bigger picture window in between, looking out onto a nice backyard and letting in tons of natural light. Find out more about getting new windows in your home from Renewal by Andersen of New Jersey, New York City, The Bronx and Staten Island.
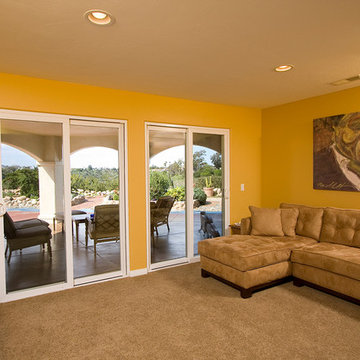
It's hard to believe this was once a small, drab, 50's-era tract home. Our client, an artist, loved the location but wanted a modern, unique look with more space for her to work. We added over 2,000 square feet of living space including a studio with its own bathroom and a laundry/potting room. The cramped old-fashioned kitchen was opened up to the living area to create a high-ceiling great room. Outside, a new driveway, patio and walkway incorporate brightly colored surfaces as a contrast to the abundant greenery of the garden.
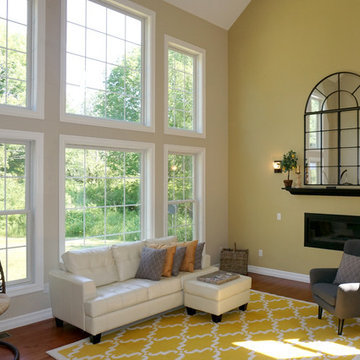
Looking down the private drive, you'll see this immaculate home framed by beautiful pine trees. Professional landscaping dresses the exterior, guiding you to the stunning front door, accented with stained glass. The bright and inviting 2-story foyer features a study with French doors to your right, family room and front stairwell straight ahead, or living room to your left. Aesthetically pleasing design with incredible space and bountiful natural light! Gleaming honey maple hardwood floors extend throughout the open main level and upper hallway. The living room and formal dining are exceptionally cozy, yet are in enhanced with elegant details; such as a chandelier and columns. Spectacular eat-in kitchen displays custom cabinetry topped with granite counter tops, farmhouse sink and energy-star appliances. The dining area features a wall of windows that overlooks to the back deck and yard. The dramatic family room features a vaulted ceiling that is complimented by the massive floor-to-ceiling windows. The rear stairwell is an additional access point to the upper level. Through the double door entry awaits your dream master suite -- double tray ceiling, sitting room with cathedral ceiling, his & hers closets and a spa-like en-suite with porcelain tub, tiled shower with rainfall shower head and double vanity. Second upper level bedroom features built-in seating and a Jack & Jill bathroom with gorgeous light fixtures, that adjoins to third bedroom. Fourth bedroom has a cape-cod feel with its uniquely curved ceiling. Convenient upper level laundry room, complete with wash sink. Spacious walkout lower level, 800 sq. ft, includes a media room, the fifth bedroom and a full bath. This sensational home is located on 4.13 acres, surrounded by woods and nature. An additional 4.42 adjoining acres are also available for purchase. 3-car garage allows plenty of room for vehicles and hobbies.
Listing Agent: Justin Kimball
Licensed R.E. Salesperson
cell: (607) 592-2475 or Justin@SellsYourProperty.com
Office: Jolene Rightmyer-Macolini Team at Howard Hanna 710 Hancock St. Ithaca NY
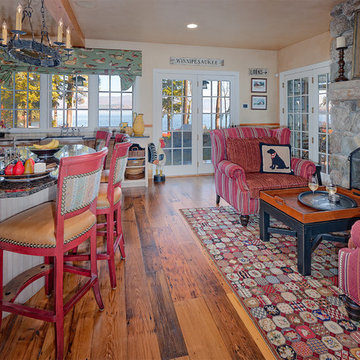
This project is Lake Winnipesaukee retreat from a longtime Battle Associates Client. The long narrow design was a way of capitalizing on the extensive water view in all directions.
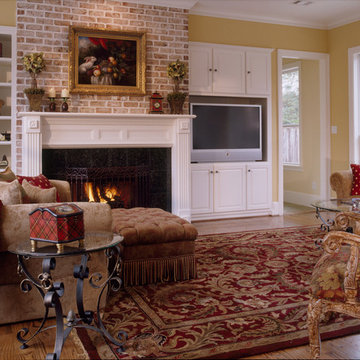
The brick fireplace surround, custom cabinetry and an abundance of natural light create a warm and cozy family room.
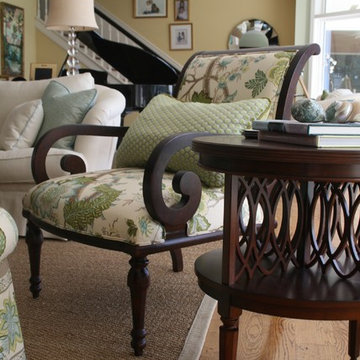
We recovered the sofa in a Duralee off white fabric and added custom pillows with glass bead trim from Lee Jofa. Sara Fattori
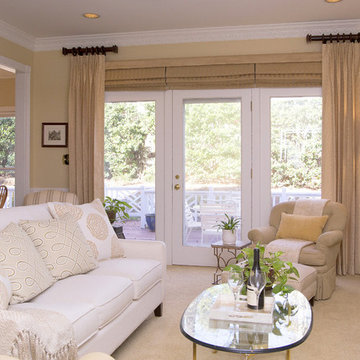
We took down the heavy, dark red valance, installed custom drapery panels up high and took the mullions out of those beautiful french doors. NOW the light comes in and we see the garden beyond. The white, beige and gold color palette makes this room soft and easy.
Style House Photography
Brown Family Room Design Photos with Yellow Walls
15
