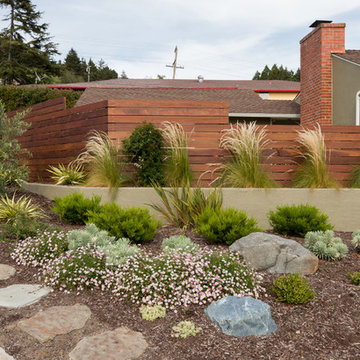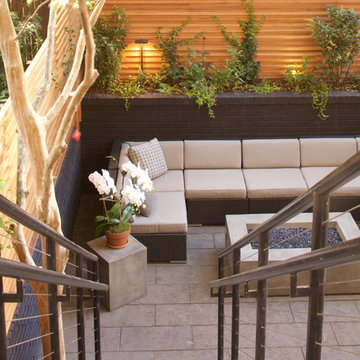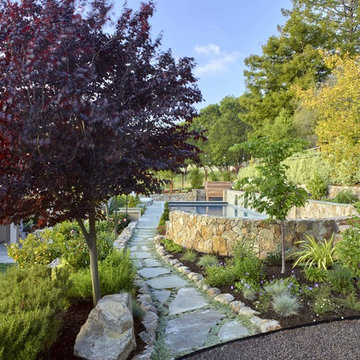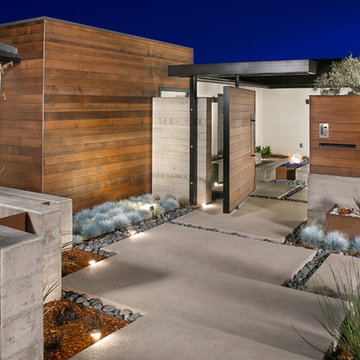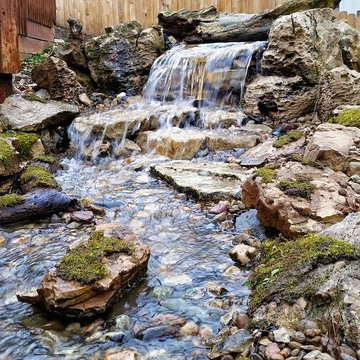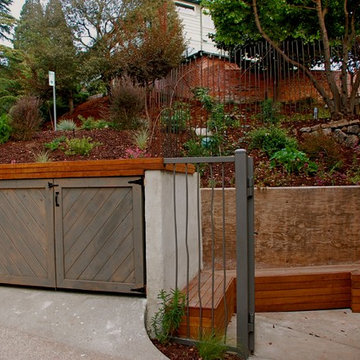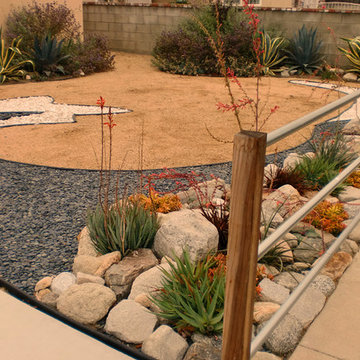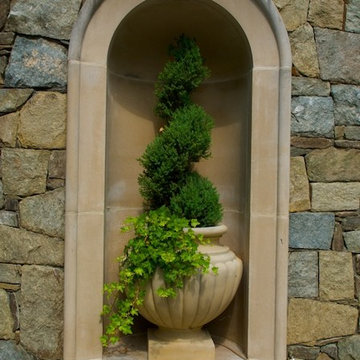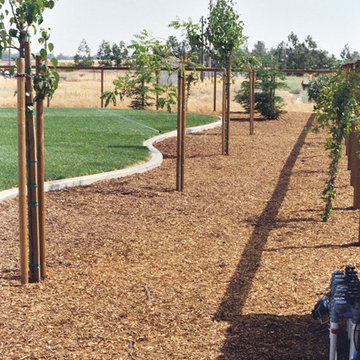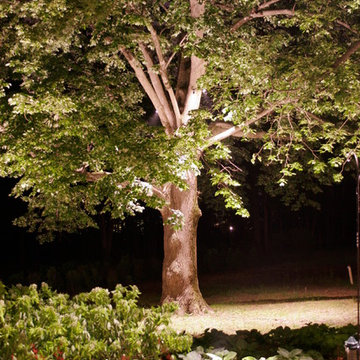Brown Garden Design Ideas
Refine by:
Budget
Sort by:Popular Today
101 - 120 of 57,578 photos
Item 1 of 2
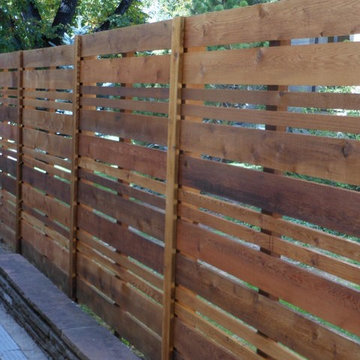
Custom horizontal western red cedar fence.
3/4" thick true western red cedar horizontal boards with cedar posts, and cap.
We have many different styles to choose from. All custom built.
Serving all of Denver Colorado Metro and Northern Colorado
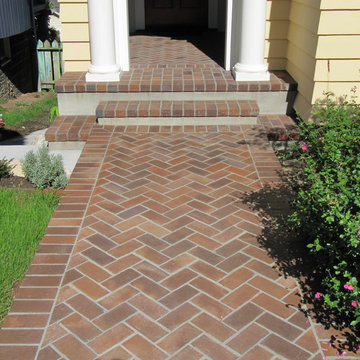
Detail of brick paving at entry porch shows herringbone "carpets" set within a brick running bond.
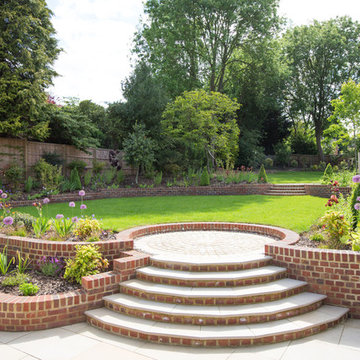
A view of the whole garden - the garden was planted the previous autumn, so the herbaceous perennials and shrubs are just starting to fill out.
Richard Brown Photography Ltd.
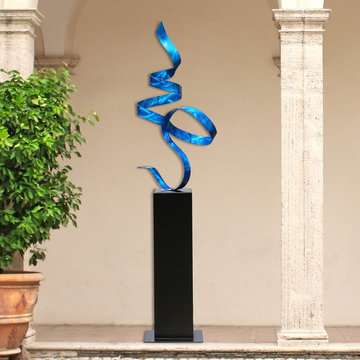
Large Blue Abstract Metal Handmade Sculpture - Blue Perfect Moment by Jon Allen
The blue ribbon that loops, twists and spirals, rising up from a gentle perch on top of its base, turns back on itself, capturing a single moment, its visual movement suggests real motion, a dance that last forever. This contemporary metal art piece is a graceful defiance of gravity, a weightless element that rests lightly on a curved foot and flies heavenward.
Dimensions: Approximately 65"H x 17"L x 14"D including the 30" aluminum base.
- Ready to secure to a patio, deck or garden stone with the included pre-drilled mounting plate for easy installation.(Screws not included)
Color: Blue Jewel Tones
Please don't hesitate to contact us to create custom sculptures to your color and size specifications!
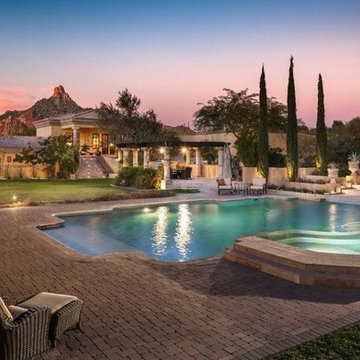
Luxury homes with custom landscape design featuring fountains by Fratantoni Interior Designers.
Follow us on Pinterest, Twitter, Facebook and Instagram for more inspirational photos!

Koi pond in between decks. Pergola and decking are redwood. Concrete pillars under the steps for support. There are ample space in between the supporting pillars for koi fish to swim by, provides cover from sunlight and possible predators. Koi pond filtration is located under the wood deck, hidden from sight. The water fall is also a biological filtration (bakki shower). Pond water volume is 5500 gallon. Artificial grass and draught resistant plants were used in this yard.
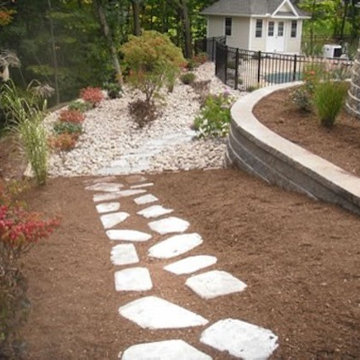
Add beauty and value to your home with plantings that accent your property
Create a visual focal point in your yard
Plant selection, site selection, bedding preparation
Combine with lanscape lighting or a stone wall to further enhance your yard
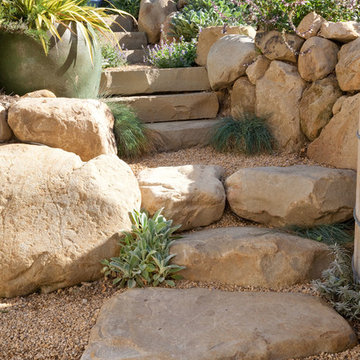
Stone steps and boulders lead up to the Hot Tub and Vegetable garden above.
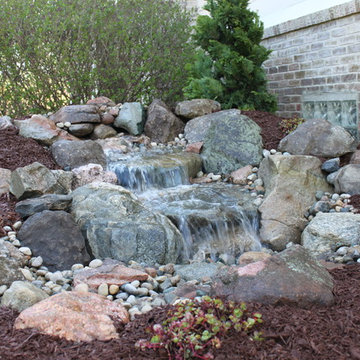
This is the picture of one of our medium pondless waterfalls in Dexter,MI. It is all self contained and makes a beautiful accent to any back or front yard landscape.
Photo by Cory Mann
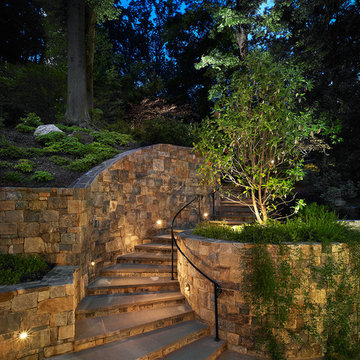
Photos © Anice HoachlanderOur client was drawn to the property in Wesley Heights as it was in an established neighborhood of stately homes, on a quiet street with views of park. They wanted a traditional home for their young family with great entertaining spaces that took full advantage of the site.
The site was the challenge. The natural grade of the site was far from traditional. The natural grade at the rear of the property was about thirty feet above the street level. Large mature trees provided shade and needed to be preserved.
The solution was sectional. The first floor level was elevated from the street by 12 feet, with French doors facing the park. We created a courtyard at the first floor level that provide an outdoor entertaining space, with French doors that open the home to the courtyard.. By elevating the first floor level, we were able to allow on-grade parking and a private direct entrance to the lower level pub "Mulligans". An arched passage affords access to the courtyard from a shared driveway with the neighboring homes, while the stone fountain provides a focus.
A sweeping stone stair anchors one of the existing mature trees that was preserved and leads to the elevated rear garden. The second floor master suite opens to a sitting porch at the level of the upper garden, providing the third level of outdoor space that can be used for the children to play.
The home's traditional language is in context with its neighbors, while the design allows each of the three primary levels of the home to relate directly to the outside.
Builder: Peterson & Collins, Inc
Photos © Anice Hoachlander
Brown Garden Design Ideas
6
