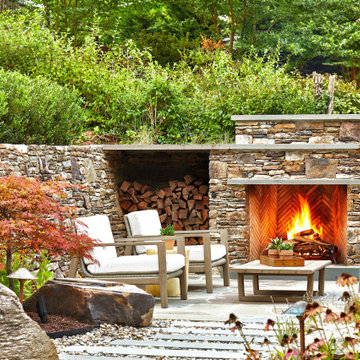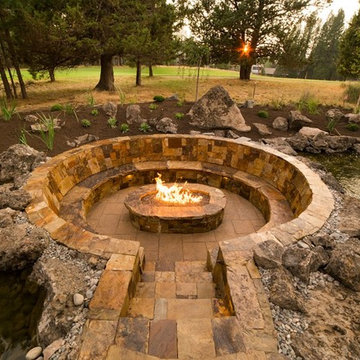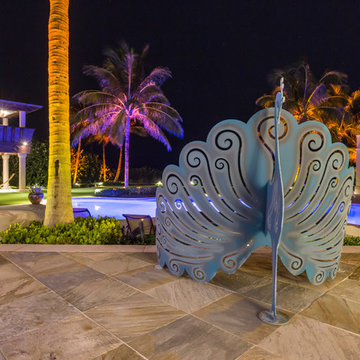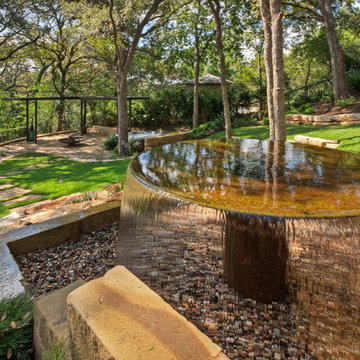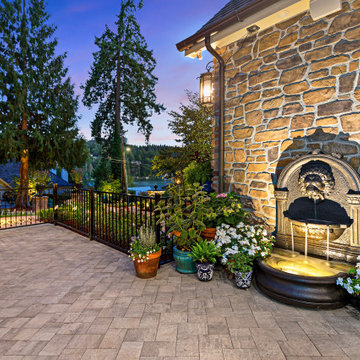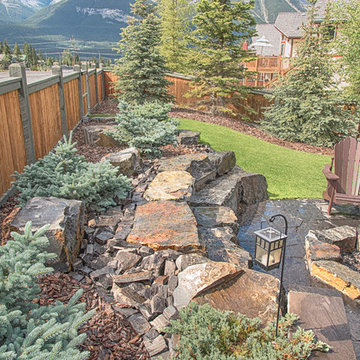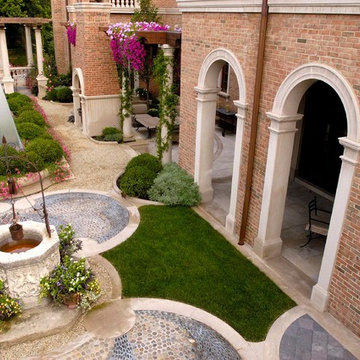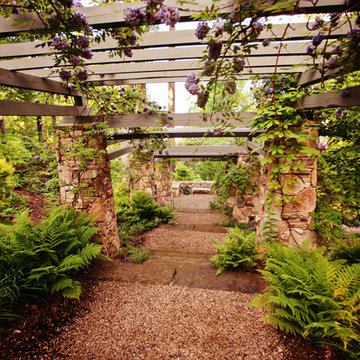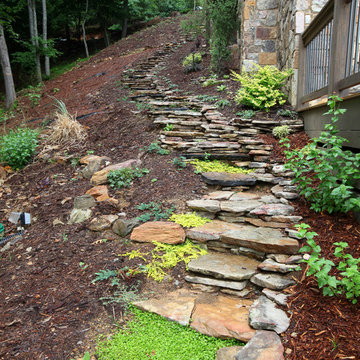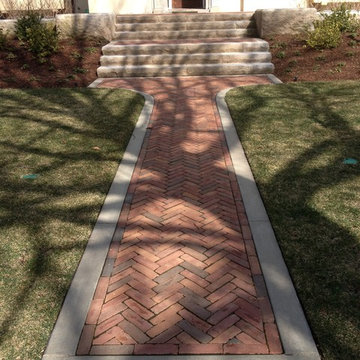Brown Garden Design Ideas
Refine by:
Budget
Sort by:Popular Today
101 - 120 of 1,456 photos
Item 1 of 3
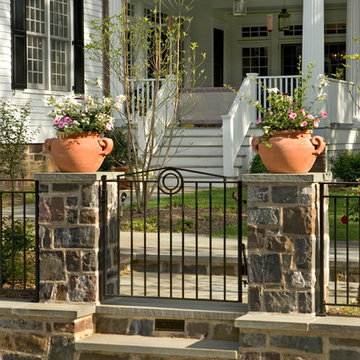
A beautiful stone wall detail and custom rod iron fencing enclosing the pool.
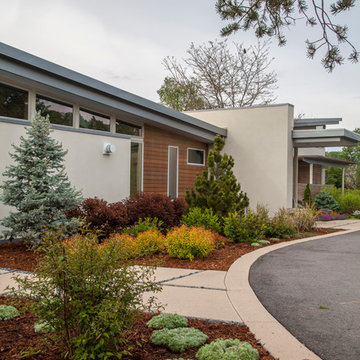
Modern Courtyard integrated with home style, view corridors and flow patterns. Concrete has sand finish, artificial turf is installed between the pavers, IPE deck tiles used for dining area and restoration hardware fire pit was used.
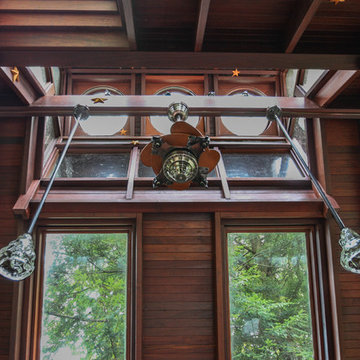
Photo shows looking up through the Clerestory. Our company leaves the interior of our structures open and finished so as to see the beauty of the wood and the interesting expert craftsmanship. The two hanging pendants are hand blown glass and were made specifically for the Pavilion. The carved wood stars stream upward through the Clearstory from the two entrance alcoves. They are there to enhance the overall underlying metaphysical principles involved in the design.
Photo credits: Dan Drobnick
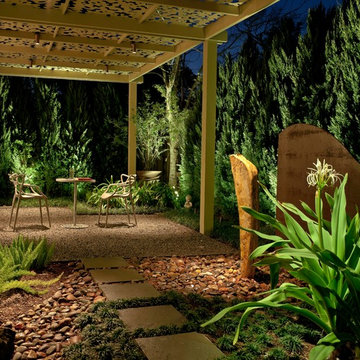
This shade arbor, located in The Woodlands, TX north of Houston, spans the entire length of the back yard. It combines a number of elements with custom structures that were constructed to emulate specific aspects of a Zen garden. The homeowner wanted a low-maintenance garden whose beauty could withstand the tough seasonal weather that strikes the area at various times of the year. He also desired a mood-altering aesthetic that would relax the senses and calm the mind. Most importantly, he wanted this meditative environment completely shielded from the outside world so he could find serenity in total privacy.
The most unique design element in this entire project is the roof of the shade arbor itself. It features a “negative space” leaf pattern that was designed in a software suite and cut out of the metal with a water jet cutter. Each form in the pattern is loosely suggestive of either a leaf, or a cluster of leaves.
These small, negative spaces cut from the metal are the source of the structure’ powerful visual and emotional impact. During the day, sunlight shines down and highlights columns, furniture, plantings, and gravel with a blend of dappling and shade that make you feel like you are sitting under the branches of a tree.
At night, the effects are even more brilliant. Skillfully concealed lights mounted on the trusses reflect off the steel in places, while in other places they penetrate the negative spaces, cascading brilliant patterns of ambient light down on vegetation, hardscape, and water alike.
The shade arbor shelters two gravel patios that are almost identical in space. The patio closest to the living room features a mini outdoor dining room, replete with tables and chairs. The patio is ornamented with a blend of ornamental grass, a small human figurine sculpture, and mid-level impact ground cover.
Gravel was chosen as the preferred hardscape material because of its Zen-like connotations. It is also remarkably soft to walk on, helping to set the mood for a relaxed afternoon in the dappled shade of gently filtered sunlight.
The second patio, spaced 15 feet away from the first, resides adjacent to the home at the opposite end of the shade arbor. Like its twin, it is also ornamented with ground cover borders, ornamental grasses, and a large urn identical to the first. Seating here is even more private and contemplative. Instead of a table and chairs, there is a large decorative concrete bench cut in the shape of a giant four-leaf clover.
Spanning the distance between these two patios, a bluestone walkway connects the two spaces. Along the way, its borders are punctuated in places by low-level ornamental grasses, a large flowering bush, another sculpture in the form of human faces, and foxtail ferns that spring up from a spread of river rock that punctuates the ends of the walkway.
The meditative quality of the shade arbor is reinforced by two special features. The first of these is a disappearing fountain that flows from the top of a large vertical stone embedded like a monolith in the other edges of the river rock. The drains and pumps to this fountain are carefully concealed underneath the covering of smooth stones, and the sound of the water is only barely perceptible, as if it is trying to force you to let go of your thoughts to hear it.
A large piece of core-10 steel, which is deliberately intended to rust quickly, rises up like an arced wall from behind the fountain stone. The dark color of the metal helps the casual viewer catch just a glimpse of light reflecting off the slow trickle of water that runs down the side of the stone into the river rock bed.
To complete the quiet moment that the shade arbor is intended to invoke, a thick wall of cypress trees rises up on all sides of the yard, completely shutting out the disturbances of the world with a comforting wall of living greenery that comforts the thoughts and emotions.
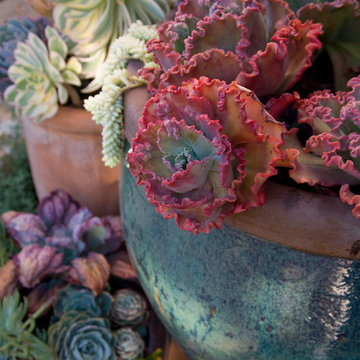
Back from the ashes!! Burned in the Tea Fire. Lovely Mediterranean Garden.
* Builder of the Year: Best Landscape and Hardscape for Santa Barbara Contractors Association
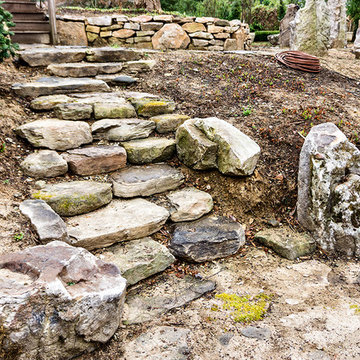
A complete and eclectic rear garden renovation with a creative blend of formal and natural elements. Formal lawn panel and rose garden, craftsman style wood deck and trellis, homages to Goldsworthy and Stonehenge with large boulders and a large stone cairn, several water features, a Japanese Torii gate, rock walls and steps, vegetables and herbs in containers and a new parking area paved with permeable pavers that feed an underground storage area that in turns irrigates the garden. All this blends into a diverse but cohesive garden.
Designed by Charles W Bowers, Built by Garden Gate Landscaping, Inc. © Garden Gate Landscaping, Inc./Charles W. Bowers
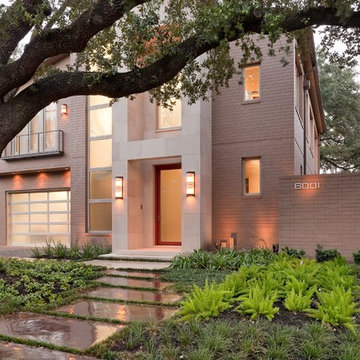
A family in West University contacted us to design a contemporary Houston landscape for them. They live on a double lot, which is large for that neighborhood. They had built a custom home on the property, and they wanted a unique indoor-outdoor living experience that integrated a modern pool into the aesthetic of their home interior.
This was made possible by the design of the home itself. The living room can be fully opened to the yard by sliding glass doors. The pool we built is actually a lap swimming pool that measures a full 65 feet in length. Not only is this pool unique in size and design, but it is also unique in how it ties into the home. The patio literally connects the living room to the edge of the water. There is no coping, so you can literally walk across the patio into the water and start your swim in the heated, lighted interior of the pool.
Even for guests who do not swim, the proximity of the water to the living room makes the entire pool-patio layout part of the exterior design. This is a common theme in modern pool design.
The patio is also notable because it is constructed from stones that fit so tightly together the joints seem to disappear. Although the linear edges of the stones are faintly visible, the surface is one contiguous whole whose linear seamlessness supports both the linearity of the home and the lengthwise expanse of the pool.
While the patio design is strictly linear to tie the form of the home to that of the pool, our modern pool is decorated with a running bond pattern of tile work. Running bond is a design pattern that uses staggered stone, brick, or tile layouts to create something of a linear puzzle board effect that captures the eye. We created this pattern to compliment the brick work of the home exterior wall, thus aesthetically tying fine details of the pool to home architecture.
At the opposite end of the pool, we built a fountain into the side of the home's perimeter wall. The fountain head is actually square, mirroring the bricks in the wall. Unlike a typical fountain, the water here pours out in a horizontal plane which even more reinforces the theme of the quadrilateral geometry and linear movement of the modern pool.
We decorated the front of the home with a custom garden consisting of small ground cover plant species. We had to be very cautious around the trees due to West U’s strict tree preservation policies. In order to avoid damaging tree roots, we had to avoid digging too deep into the earth.
The species used in this garden—Japanese Ardesia, foxtail ferns, and dwarf mondo not only avoid disturbing tree roots, but they are low-growth by nature and highly shade resistant. We also built a gravel driveway that provides natural water drainage and preserves the root zone for trees. Concrete pads cross the driveway to give the homeowners a sure-footing for walking to and from their vehicles.
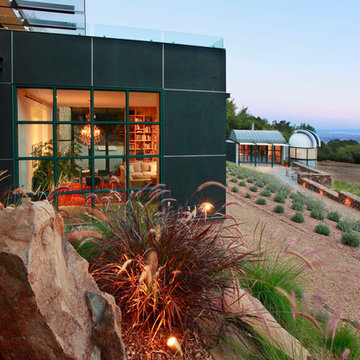
Home built by JMA (Jim Murphy and Associates). Photo credit: Michael O'Callahan.
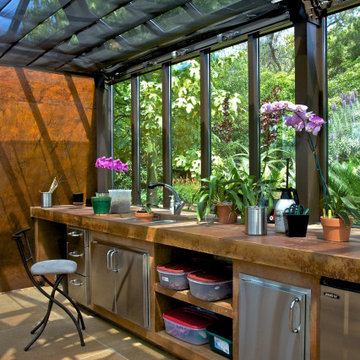
This orchid house offers several different glazing options to maximize orchid growth with UV filters and an automatic shade cloth system.
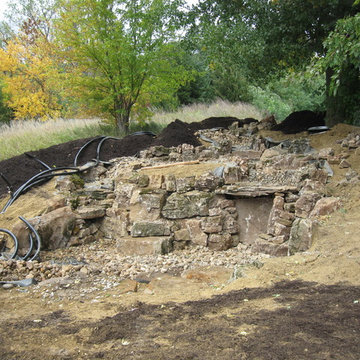
Inspired by native limestone waterfall, and designed to naturally blend into the landscape but make a huge impression and impact, this pondless waterfall built in the loess hills of Western Iowa is a signature project and an absolute stunner. Its placement on the hillside across the driveway for the house provided a perfect setting to make a dramatic impact. The variety of small and large waterfalls helps provide scale and interest, along with making different sounds as the water crashes over the rocks to fill the air with a fabulous ambiance. The character of the weathered limestone helps the feature appear seamless and as if it is naturally eroding out of the hillside. A variety of evergreens punctuate the landscape, and perennial natives and grasses blend into the native prairie grass establish beyond the waterfall. This waterfall feature's Aquascape products and LED lighting. Built to run in all four seasons, but with the ease of being shut of for vacations and quickly started upon returning with no need to fill the reservoir and with no hassle. Running the feature on a timer and the addition of an IonGen helps keep this feature free from algae. A similar project built in the Omaha Metro Area would have a budget around $30,000 and would take 2-3 weeks to create.
Neptune's Water Gardens is the premier water feature design and installation company in the #Omaha Metro area. Our naturally balanced, low-maintenance ecosystem ponds work with Mother Nature, not against her. We pride ourselves in creating water features that appear to have always existed in their surrounding landscape. Whether you choose an ecosystem #pond, decorative #fountainscape, #Pondless® #Waterfall or the new #RainXchange™ System that pairs a rainwater harvesting system with a #decorative water feature – you'll be thrilled with the sight and sound that water brings to your #landscape. From #trees to #shrubs; #patios to retaining walls, the experienced #designers and #craftsman at #Neptune's Water Gardens will be able to bring all of your #outdoor living ideas to reality .
For more information and inspiration visit our website http://www.neptuneswatergardens.com/pondless.html
Serving the Omaha Metro Area and Eastern #Nebraska and Western #Iowa . Services include pond help, pond cleaning and repair, pond and water feature maintenance, boulder bubblers and fountains, water garden and koi pond design and installation, pondless and disappearing waterfall design and installation, landscape design installation and maintenance, Stone and paver patios and retaining walls .
#neptuneswatergardens #ncn #cac #aquascape #pondstars
Design, Installation, And Photographs By Jason Heller and Neptune's Water Gardens
Brown Garden Design Ideas
6
