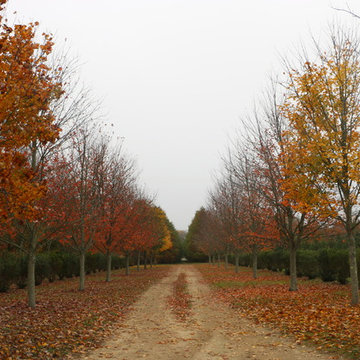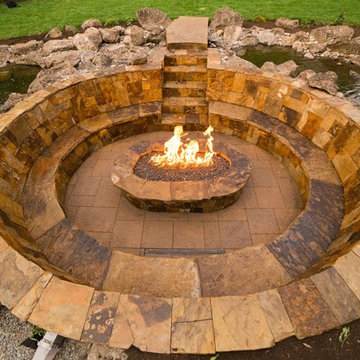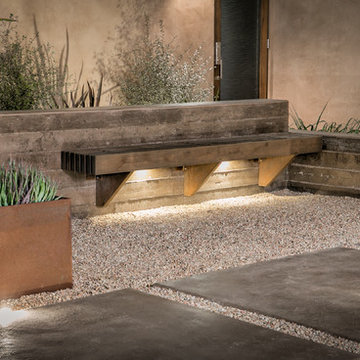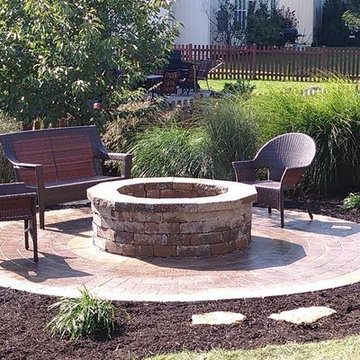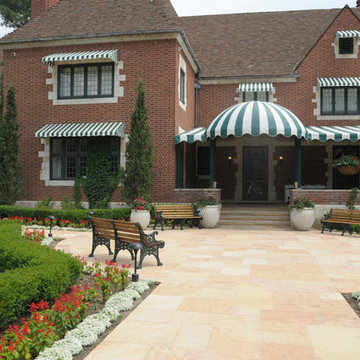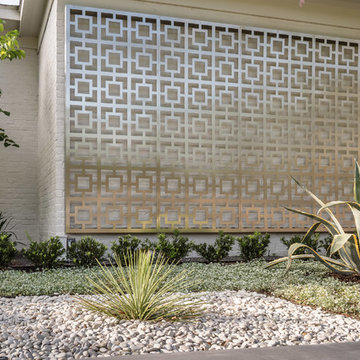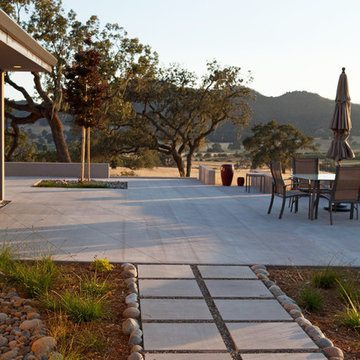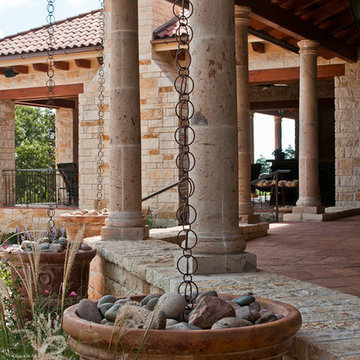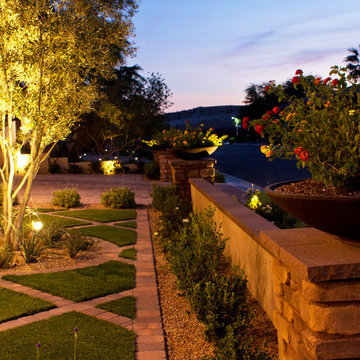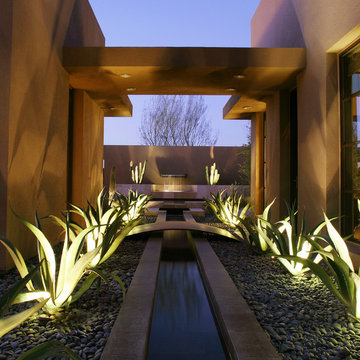Brown Garden Design Ideas
Refine by:
Budget
Sort by:Popular Today
141 - 160 of 1,457 photos
Item 1 of 3
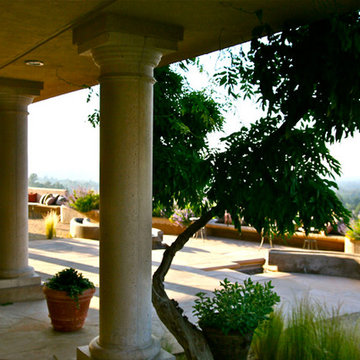
The old wooden columns were wrapped in a new cast stone skin. Our new raised water feature sits in the middle of the courtyard, and In the distance below is the entire Santa Clara Valley. Photos-Chris Jacobson, GardenArt Group
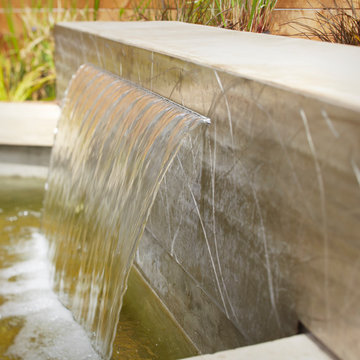
Turtle pond with a stainless steel water wall in a great contemporary outdoor living space.
Holly Lepere
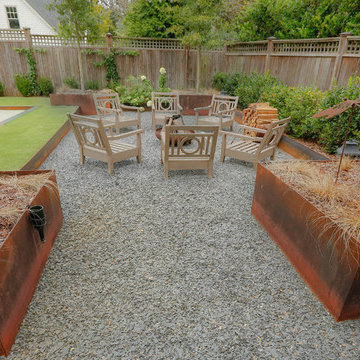
Back yard renovation that includes an outdoor kitchen, bocce ball court, and sunken fire pit area. Each area is framed by custom fabricated steel accents.
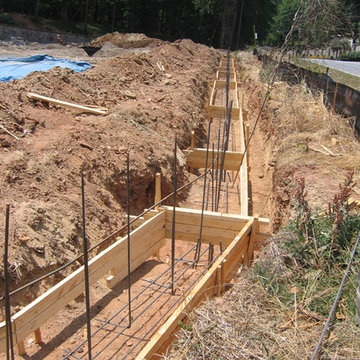
After sighting the elevations (surveying) and flagging the entire wall, the step- down footings are dug, Then, the vertical / horizontal rebar is set & tied together and finally the forms are built and connected all the way down... next is pouring the concrete into the footings with the pump truck!
Notice the black silt fence running along the entire wall area. It's designed to prevent any runoff to the street (erosion control) and preventing any silting into any water sources
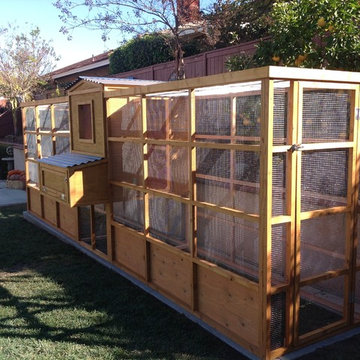
This unique symmetry based coop has found its home in Anaheim Hills, CA. It's central coop roof was outfitted with a thermal composite corrugated material with a slight peak to perfectly adjoin the run areas on each side.
The run areas were treated with an open wired flat roof where it will find home to vining vegetable plants to further compliment the planter boxes to be placed in front.
Sits on a concrete footing for predator protection and to assure a flat footprint
Built with true construction grade materials, wood milled and planed on site for uniformity, heavily stained and weatherproofed, 1/2" opening german aviary wire for full predator protection.
Measures 19' long x 3'6" wide x 7' tall @ central peak and allows for full walk in access.
It is home to beautiful chickens that we provided as well as all the necessary implements.
Features T1-11 textured wood siding, a fold down door that doubles as a coop-to-run ramp on one side with a full size coop clean out door on the other, thermal corrugated roofing over run area and more!
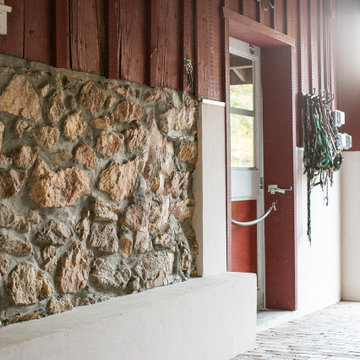
Built in the pre Civil War era (est. 1830's), this historic barn's addition was built to match with its notably beautiful characteristics and to maintain its integrity. It was custom built with rough sawn eastern Hemlock fibers and cladding. The walls were poured concrete walls with a stucco finish to give it a strong, durable, and rustic feel. Each custom door and window was designed to have a specific purpose for the barn's functionality and client's needs. As a full working barn that includes horses, the cutest donkey, chickens, and ducks, a standing seam roof was installed with solar panels to give daily power to these amazing animals. Coinciding with its history, the barn's floor bricks were repurposed from Second Chance in Baltimore, Maryland.
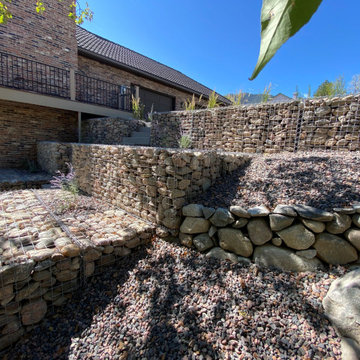
The gabion cages allowed us to build these walls with minimal machine access, plus they look great, and lend a cotemporary flair to this landscape .
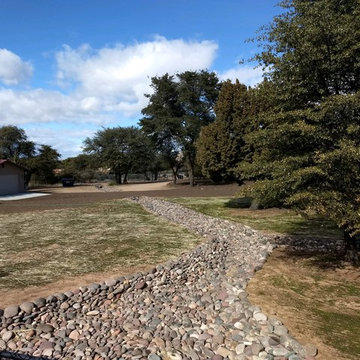
Our team resurfaced this Prescott driveway with ground cover rock and edged with river rock cobble. We installed drainage swales and seeded bare ground to prevent erosion. #prescott #landscape #riverrock #driveway #northernarizona
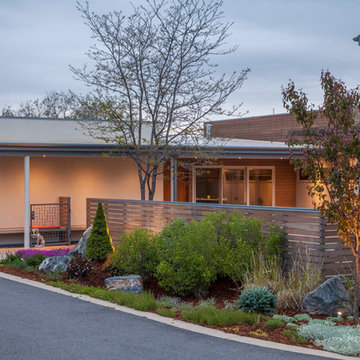
Modern Courtyard integrated with home style, view corridors and flow patterns. Concrete has sand finish, artificial turf is installed between the pavers, IPE deck tiles used for dining area and restoration hardware fire pit was used.
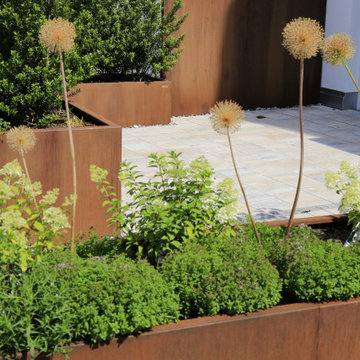
Diese Dachterrasse über in den verwinkelten Altstadtgassen Mühldorfs verbindet die Hausgemeinschaft. Die Cortenstahl-Pflanzgefäßen bringen auf ungewöhnliche Art und Weise viel Grün auf das Dach der Altbauanlage.
Brown Garden Design Ideas
8
