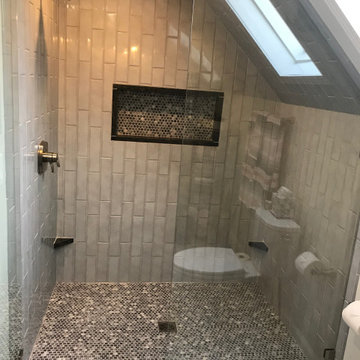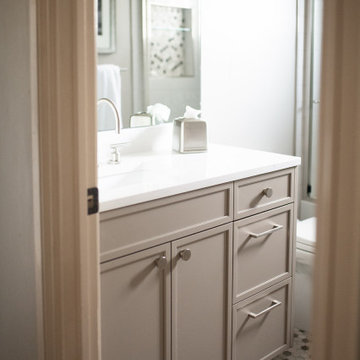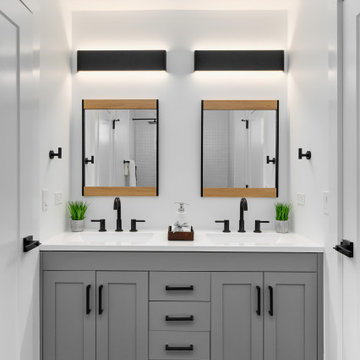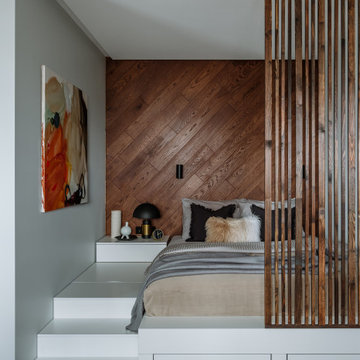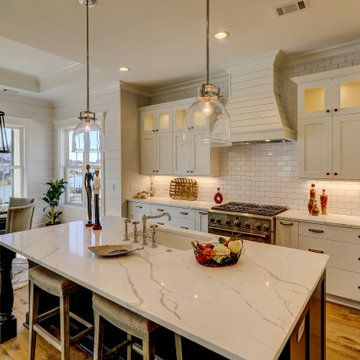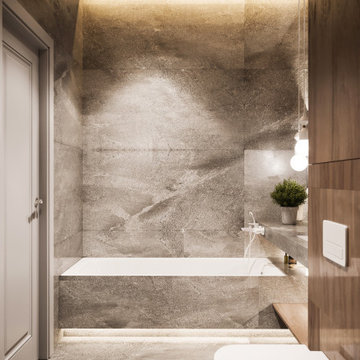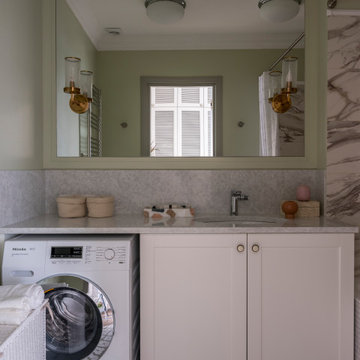247,500 Brown Home Design Photos

The spare bathroom here features a modern farmhouse style.
Features include a dark wood vanity, gray subway tile, Moen Gibson faucet, Kohler Verticyl Sink, Moen Annex Shower Package, Kohler Aerie Shower Screen, Kohler Elmbrook toilet, and a classic floor tile.

Custom Cabinetry Creates Light and Airy Kitchen. A combination of white painted cabinetry and rustic hickory cabinets create an earthy and bright kitchen. A new larger window floods the kitchen in natural light.
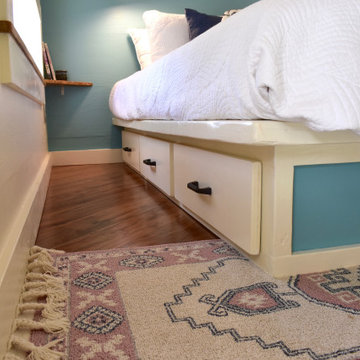
Sleeping loft with a custom queen bedframe in Kingston aqua and cottage white.
Sleeping loft with a custom queen bedframe in Kingston Aqua. This bedroom has built-in storage under the bed with six drawers. A custom storage staircase leads up to this calming sleeping area that is decorated with coastal blue and beige colors.
This tropical modern coastal Tiny Home is built on a trailer and is 8x24x14 feet. The blue exterior paint color is called cabana blue. The large circular window is quite the statement focal point for this how adding a ton of curb appeal. The round window is actually two round half-moon windows stuck together to form a circle. There is an indoor bar between the two windows to make the space more interactive and useful- important in a tiny home. There is also another interactive pass-through bar window on the deck leading to the kitchen making it essentially a wet bar. This window is mirrored with a second on the other side of the kitchen and the are actually repurposed french doors turned sideways. Even the front door is glass allowing for the maximum amount of light to brighten up this tiny home and make it feel spacious and open. This tiny home features a unique architectural design with curved ceiling beams and roofing, high vaulted ceilings, a tiled in shower with a skylight that points out over the tongue of the trailer saving space in the bathroom, and of course, the large bump-out circle window and awning window that provides dining spaces.
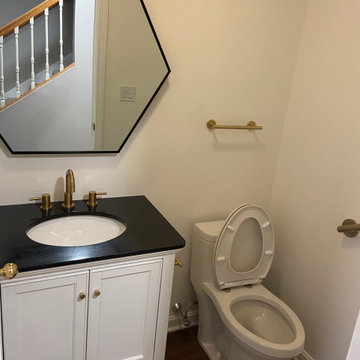
The customer wanted to update the half bathroom on the first floor so it would be cohesive with the rest of the space. We replaced the flooring, added a new vanity with a gorgeous matte gold faucet. Replaced the toilet and added matching gold grab bar and other accessories. We painted the walls in a semi-gloss finish to give the bathroom a more luxurious feeling. The finishing touch is the hexagon mirror that we added to accent the others that are done throughout the home!
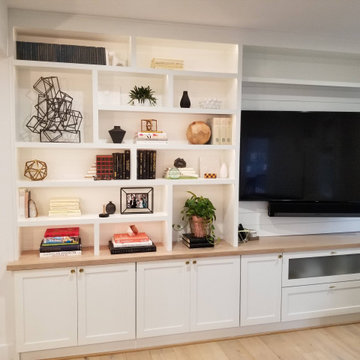
Integrated storage and TV white, custom built in cabinets in den. Shaker style doors and electronics concealed behind frosted glass panel. White oak stained wood counter breaks the white and led lights in the cubbies shelves provide ambient illumination. TV is mounted on lap panel painted to match and top shelves are designed not to block view from window.
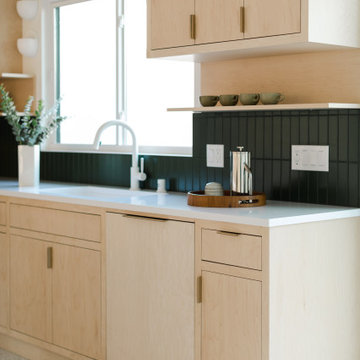
Hunter Green Backsplash Tile
Love a green subway tile backsplash? Consider timeless alternatives like deep Hunter Green in a subtle stacked pattern.
Tile shown: Hunter Green 2x8
DESIGN
Taylor + Taylor Co
PHOTOS
Tiffany J. Photography

This unfinished basement utility room was converted into a stylish mid-century modern bath & laundry. Walnut cabinetry featuring slab doors, furniture feet and white quartz countertops really pop. The furniture vanity is contrasted with brushed gold plumbing fixtures & hardware. Black hexagon floors with classic white subway shower tile complete this period correct bathroom!
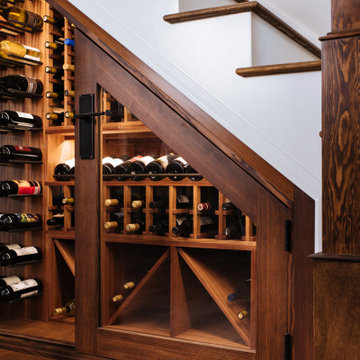
We transformed the space under the staircase of this Oregon City home into a custom home wine cellar with storage room for up to 600 bottles of wine.
Under stairs wine cellars are an easy way to carve out wine display and storage room in a two-story home without sacrificing closet space or giving a full room.
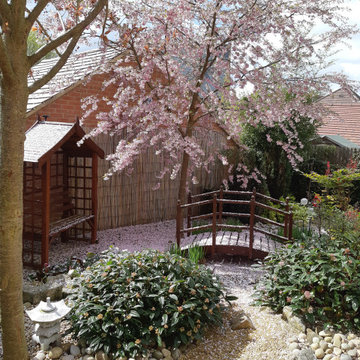
This photo was taken four years after the garden was built with the plants well established and the trees maturing well. In spring the garden is carpeted with fallen cherry blossom creating a magical display.

Bright light from new windows help this galley kitchen feel open and large.
247,500 Brown Home Design Photos
7




















