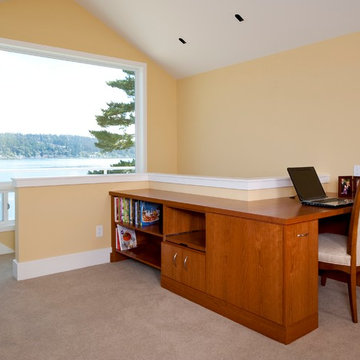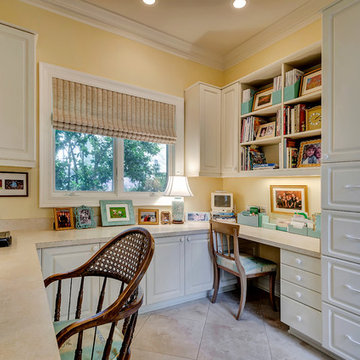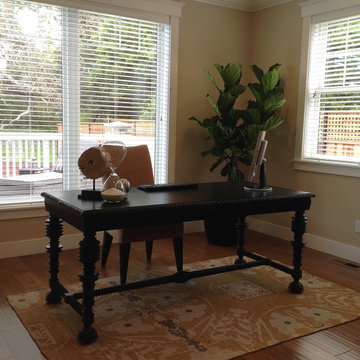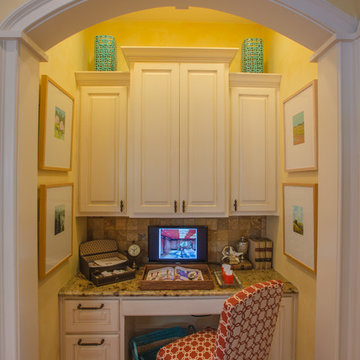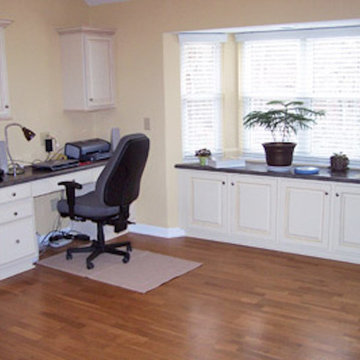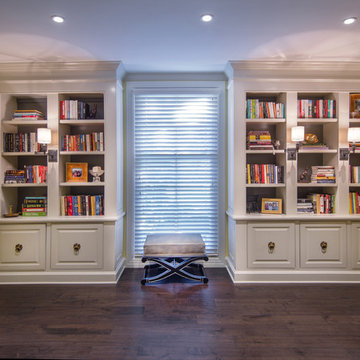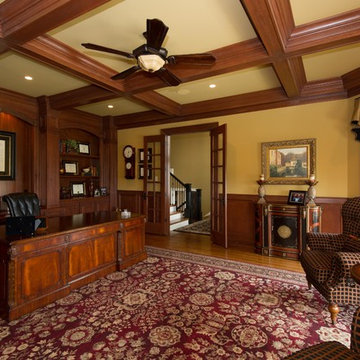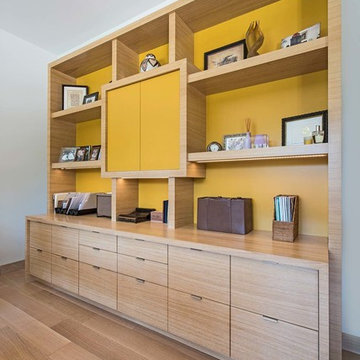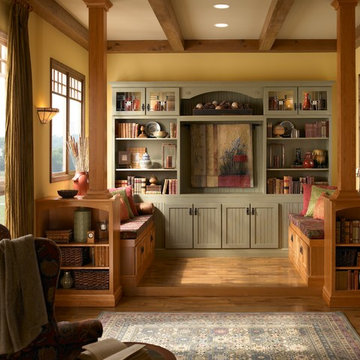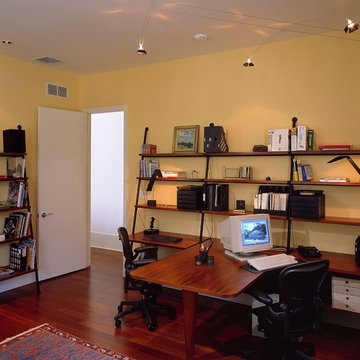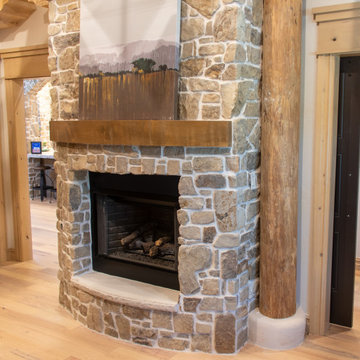Brown Home Office Design Ideas with Yellow Walls
Refine by:
Budget
Sort by:Popular Today
81 - 100 of 352 photos
Item 1 of 3
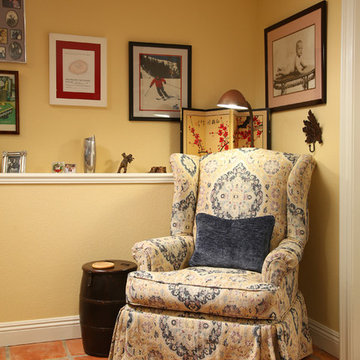
We were hired to select all new fabric, space planning, lighting, and paint colors in this three-story home. Our client decided to do a remodel and to install an elevator to be able to reach all three levels in their forever home located in Redondo Beach, CA.
We selected close to 200 yards of fabric to tell a story and installed all new window coverings, and reupholstered all the existing furniture. We mixed colors and textures to create our traditional Asian theme.
We installed all new LED lighting on the first and second floor with either tracks or sconces. We installed two chandeliers, one in the first room you see as you enter the home and the statement fixture in the dining room reminds me of a cherry blossom.
We did a lot of spaces planning and created a hidden office in the family room housed behind bypass barn doors. We created a seating area in the bedroom and a conversation area in the downstairs.
I loved working with our client. She knew what she wanted and was very easy to work with. We both expanded each other's horizons.
Tom Queally Photography
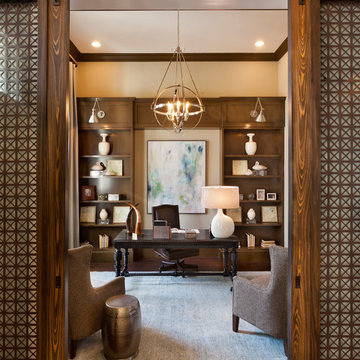
Muted colors lead you to The Victoria, a 5,193 SF model home where architectural elements, features and details delight you in every room. This estate-sized home is located in The Concession, an exclusive, gated community off University Parkway at 8341 Lindrick Lane. John Cannon Homes, newest model offers 3 bedrooms, 3.5 baths, great room, dining room and kitchen with separate dining area. Completing the home is a separate executive-sized suite, bonus room, her studio and his study and 3-car garage.
Gene Pollux Photography
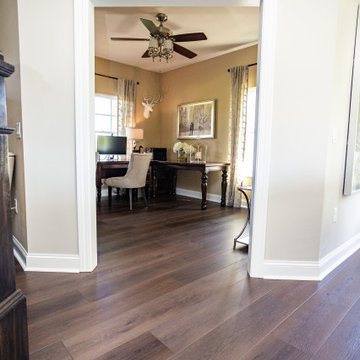
A rich, even, walnut tone with a smooth finish. This versatile color works flawlessly with both modern and classic styles.
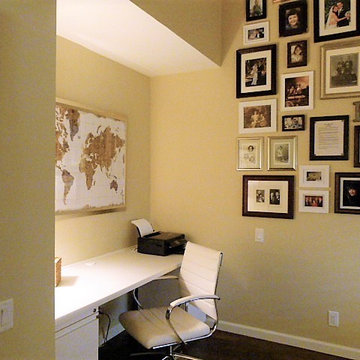
The client selected favorite family photos, old & new. I then framed or re-framed them all to create this lovely gallery wall.
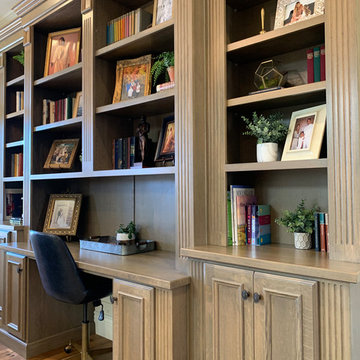
Custom white oak desk stain in custom grey stain. Many extra details from the crown molding, molding in the doors, and many others.
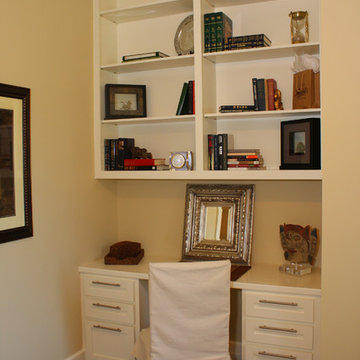
An awesome Oak Forest Home, with heavy trim around windows and doors with cove crown moulding. Plugs in over sized base boards, gorgeous select red oak floors stained spice brown. Smooth walls with designer colors.
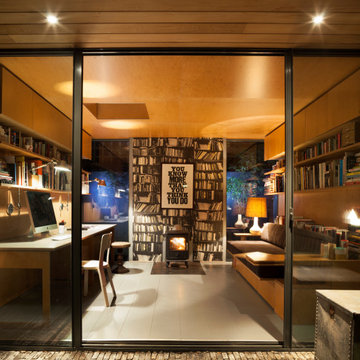
Ripplevale Grove is our monochrome and contemporary renovation and extension of a lovely little Georgian house in central Islington.
We worked with Paris-based design architects Lia Kiladis and Christine Ilex Beinemeier to delver a clean, timeless and modern design that maximises space in a small house, converting a tiny attic into a third bedroom and still finding space for two home offices - one of which is in a plywood clad garden studio.
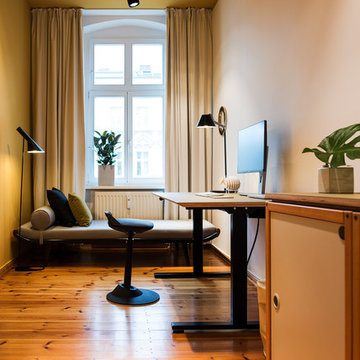
Ein ganzes Büro auf nur 12 Quadratmetern: Dieser einladende Arbeitsplatz ist funktional ausgestattet, genügt aber auch Ansprüchen an eine ergonomische Arbeitsgestaltung. Zum Home Office gehören ein elektrisch höhenverstellbarer Schreibtisch, ein Pendelhocker sowie eine gute Ausleuchtung. Zudem besteht nun ausreichend Stauraum für Aktenordner und Bücher. Am Fenster ist ein gemütlicher Platz zum Lesen entstanden, der auch als Schlafgelegenheit für Gäste genutzt werden kann.
INTERIOR DESIGN & STYLING: THE INNER HOUSE
FOTOS: © THE INNER HOUSE, Fotograf: Manuel Strunz, www.manuu.eu
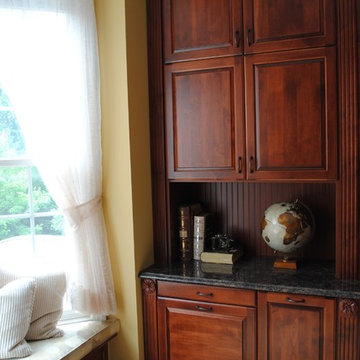
Lauren Mahogany Melamine interior with Solid Wood stained Door and Drawer faces, Solid Wood stained Dentil Molding, Beadboard Backing, Hand Carved Rosettes, Fluted Pilasters, Granite Countertop, Hidden Trash Can and Pull Out for Paper Shredder.
Brown Home Office Design Ideas with Yellow Walls
5
