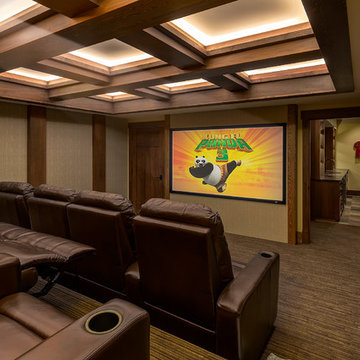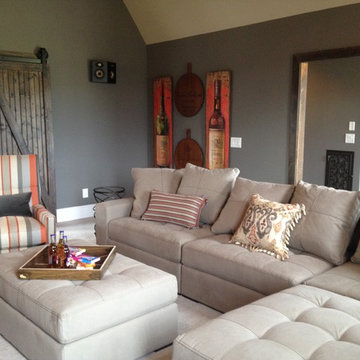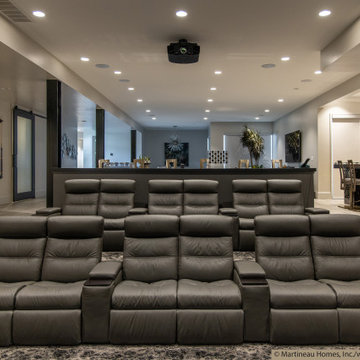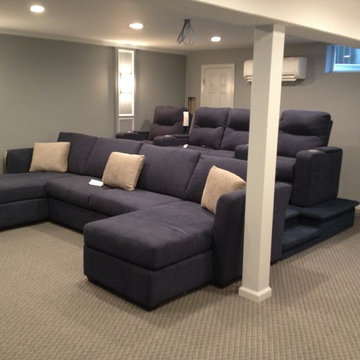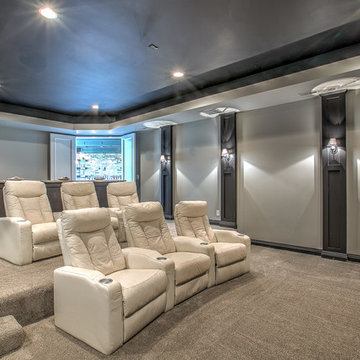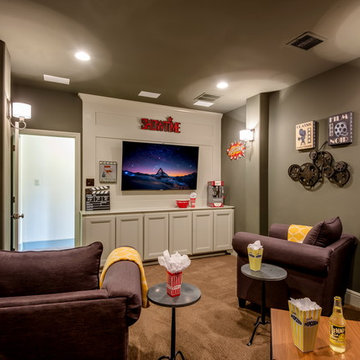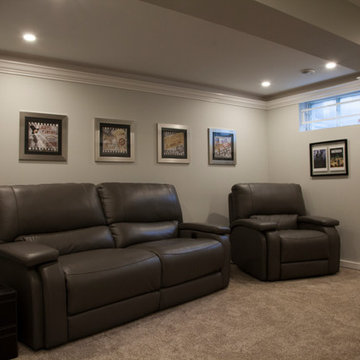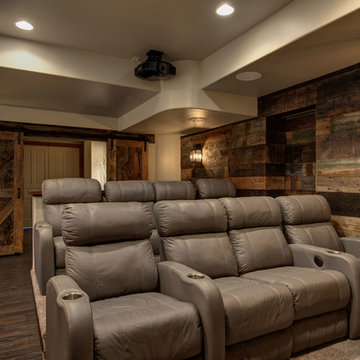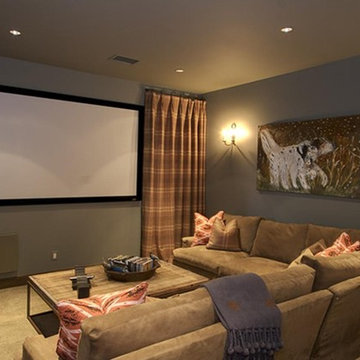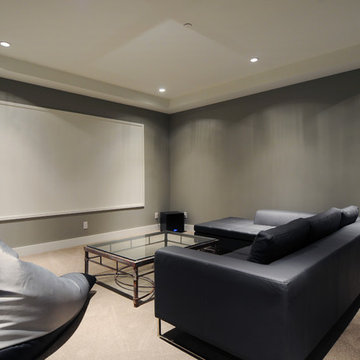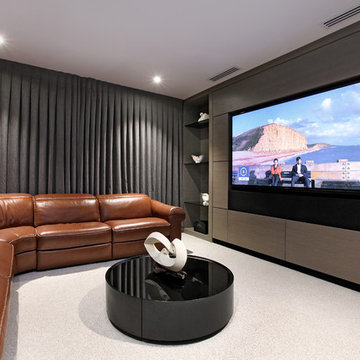Brown Home Theatre Design Photos with Grey Walls
Refine by:
Budget
Sort by:Popular Today
221 - 240 of 887 photos
Item 1 of 3
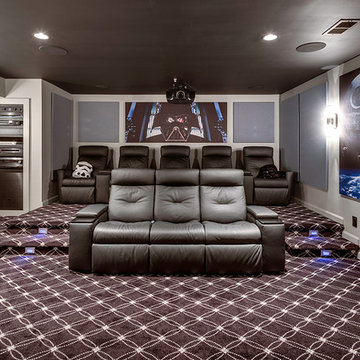
Gramophone took what a client thought was an oddly shaped room and transformed it to create a Star Wars themed theater with an included lobby space. The client, an avid fanatic of the series, wanted to see the films come to life in his theater design. With sconces reminiscent of light sabers, a galactal carpet and custom silk screened acoustic panels, we were able to weave his dream into the space.
Photography by Maryland Photography, Inc.
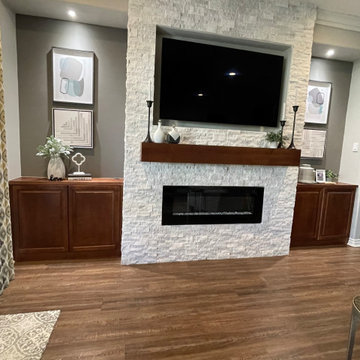
Built in cabinetry added to niche area of living room, custom mantle also added and colored to match
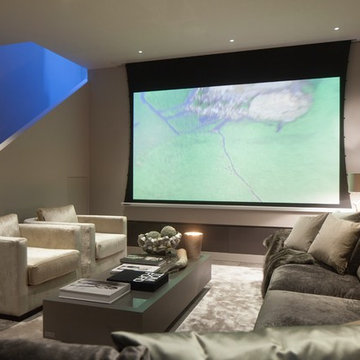
A stylish cinema room / lounge. Designed into the space is a retractable acoustic cinema screen as well as an 85” 4KTV with plastered into the walls Amina speakers, giving the recessed TV pride of place once the cinema screen is retracted. With stylish built in media storage underneath, with walnut veneer shelving. John Cullen Lighting throughout on a Lutron system alongside the luxury velvet and voile curtains, which are all fully automated and linked to the Crestron Home Automation system. With underfloor heating throughout and tiled in a large format stunning porcelain tile. Stylish corner sofa in a gorgeous velour fabric and scatter cushions, in soft calming luxury colour tones. The large carpet rug, which is a silk mix adds luxury and oppulence to the interior and creates a welcoming feel to the interior. Contemporary style display cabinet and coffee table in a variety of sizes, woods and colours. With drift wood style lamp and cube tables. Home Cinema Kaleidescape system as part of the Crestron Home Automation which we design and build into all of our projects. A luxury, inviting, stylish cinema room - lounge with luxury fabrics, materials and technology. All furniture items and accessories are available through Janey Butler Interiors. Contact us for more information and details.
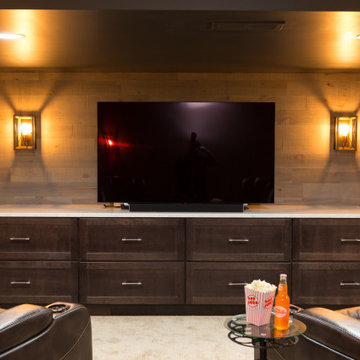
Home theater in Elgin basement with movie recliners, wall sconces, and wood accent wall paneling.
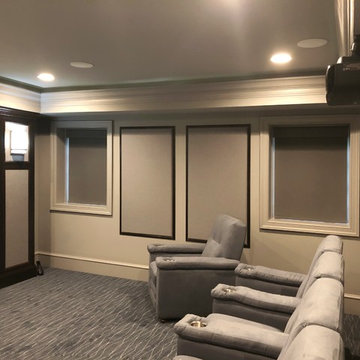
The homeowner added a dedicated theater room while finishing off their basement. The system includes a 110” screen, 4K projector and Dolby Atmos surround sound. The front speakers are concealed in the proscenium surrounding the screen. The proscenium was designed, fabricated and installed by Media Rooms’ In-house Cabinet shop. The audio & video equipment is housed in a mechanical room behind the theater, however the bluray player is accessible through a window in the rear wall. All equipment, lights and shades are controllable via a single universal remote control. All equipment, seating and shades was supplied and installed by the Media Rooms’ Electronics department. In addition to the row of four recliner chairs, two single chairs are on casters to allow for great flexibility in the seating arrangements. Battery powered Lutron window shades allow the room to be darkened for daytime watching.
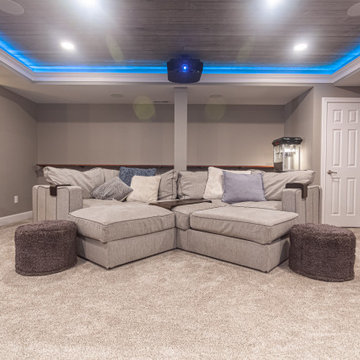
What a great place to enjoy a family movie or perform on a stage! The ceiling lights move to the beat of the music and the curtain open and closes. Then move to the other side of the basement to the wet bar and snack area and game room with a beautiful salt water fish tank.
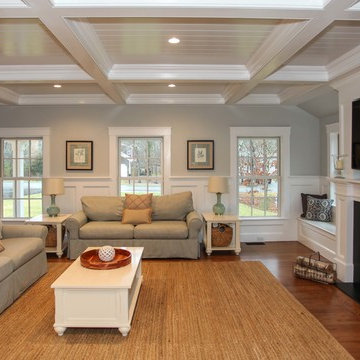
Cape Cod Home Builder - Floor plans Designed by CR Watson, Home Building Construction CR Watson, - Cape Cod General Contractor Greek Farmhouse Revival Style Home, Open Concept Floor plan, Coiffered Ceilings, Wainscoting Paneling, Victorian Era Wall Paneling, Built in Media Wall, Built in Fireplace, Bay Windows, Symmetrical Picture Windows, Wood Front Door, JFW Photography for C.R. Watson
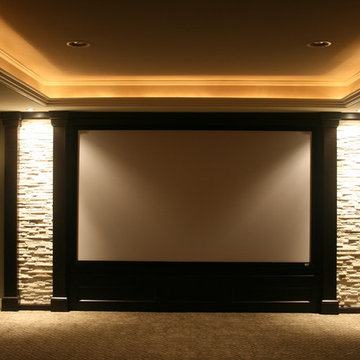
A contemporary home cinema with 7.1 professionally-calibrated surround sound and IR control system. The 120-inch acoustically transparent cinema screen (the front speaker array is located behind the screen) results in a clean look with no visible front speakers.
Photo: DemNET Technologies
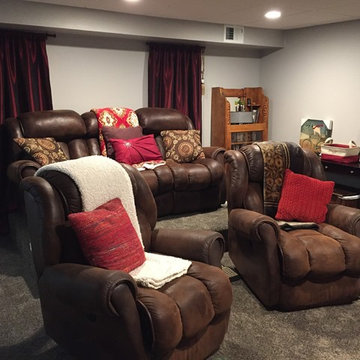
This room is an open basement room with 2 bedrooms, an office, a mechanical room, and a full bath attached to it. It was a tricky space because it is also a hallway and children's play area. So given the confinement of not closing it off, I decided to create the sense of purpose through the furniture and the addition of the raised floor for the back row seating. While the space is not complete in this photo due to waiting on shipment of theatre equipment (retractable screen, projector, and in wall speakers) you can see that the addition of the raised floor creates an inviting and cozy space and allows big furniture to not be overwhelming because of the height difference. The basket under the buffet table is toy storage, and the table can be used as a serving station for parties or movie night. Out of the picture is a high-top game table that is painted with checker/chess board on it and a popcorn maker in the corner. I placed lush satin curtains on the back wall for the theatre atmosphere, but also to dampen the noise for the bedroom on the other side of the wall. A plethora of like-colored blankets in combination with four reclining seats makes this the perfect movie get-away.
Brown Home Theatre Design Photos with Grey Walls
12
