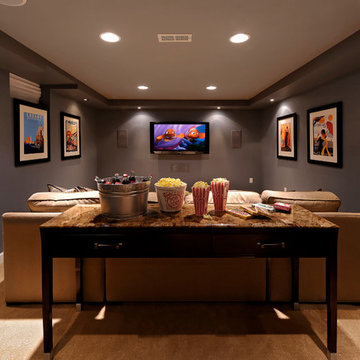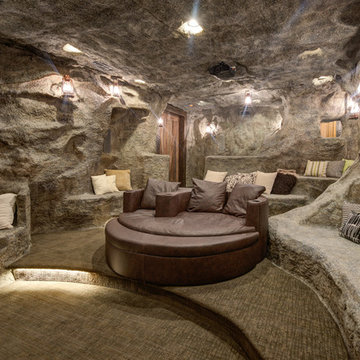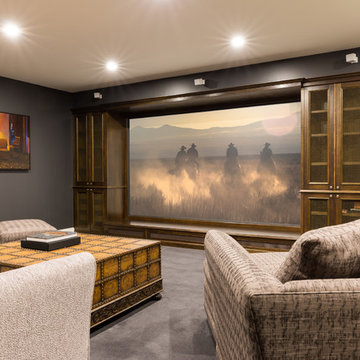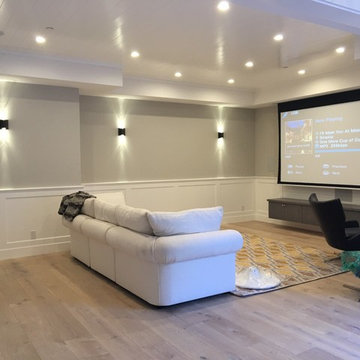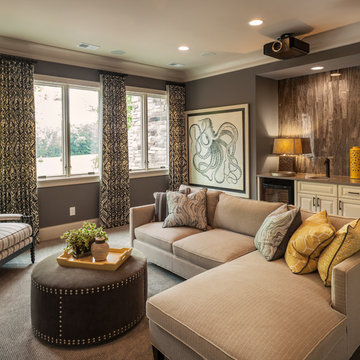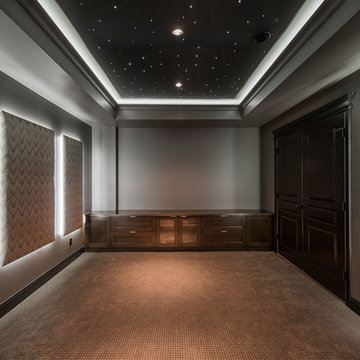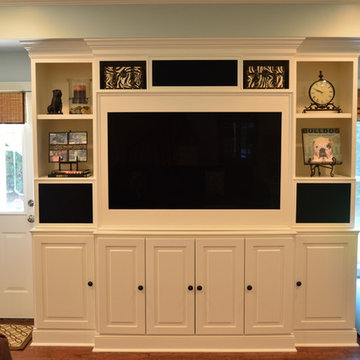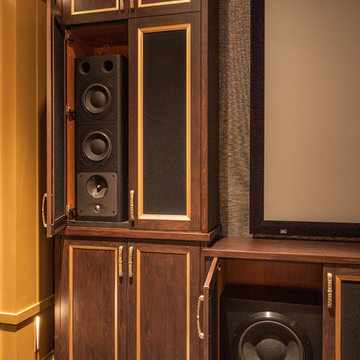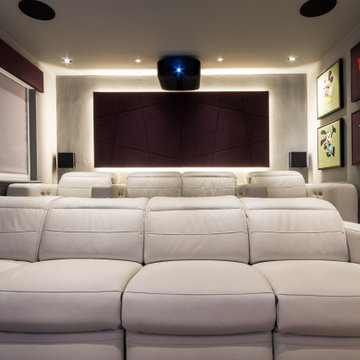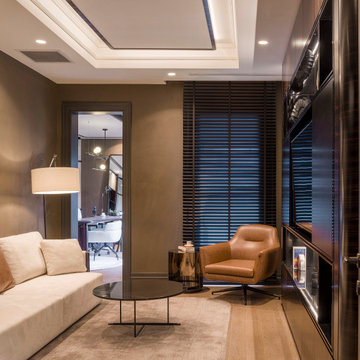Brown Home Theatre Design Photos with Grey Walls
Refine by:
Budget
Sort by:Popular Today
161 - 180 of 886 photos
Item 1 of 3
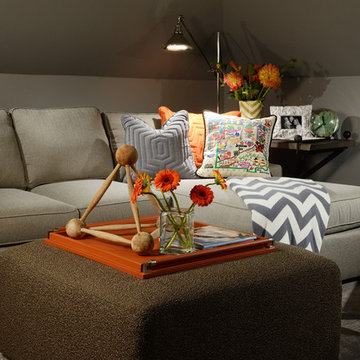
Preliminary architecture renderings were given to Obelisk Home with a challenge. The homeowners needed us to create an unusual but family friendly home, but also a home-based business functioning environment. Working with the architect, modifications were made to incorporate the desired functions for the family. Starting with the exterior, including landscape design, stone, brick and window selections a one-of-a-kind home was created. Every detail of the interior was created with the homeowner and the Obelisk Home design team.
Furnishings, art, accessories, and lighting were provided through Obelisk Home. We were challenged to incorporate existing furniture. So the team repurposed, re-finished and worked these items into the new plan. Custom paint colors and upholstery were purposely blended to add cohesion. Custom light fixtures were designed and manufactured for the main living areas giving the entire home a unique and personal feel.
Photos by Jeremy Mason McGraw
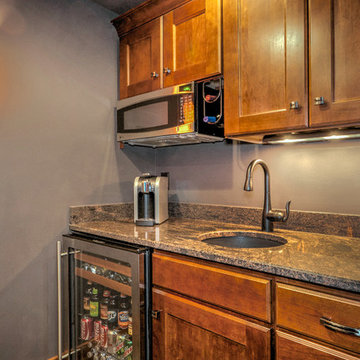
This snack bar let's everybody entertain their friends and family while movie watching without leaving the comfort of the room.
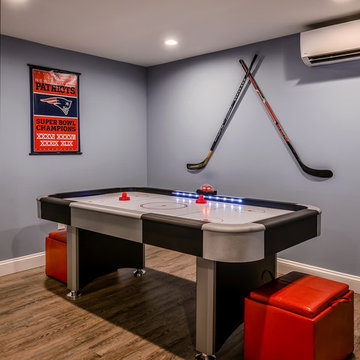
Electronic Air Hockey Table comes complete with lights, score board, goal sounds and more. Storage ottomans provide seating mainly for onlookers, as some serious competition takes place here!
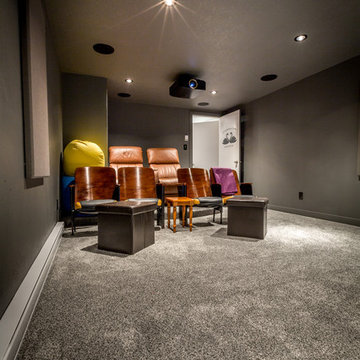
Comfortable theatre seating. Acoustic panels improve sound quality. In-ceiling speakers are painted satin black. Lutron lighting is controlled via ipad.
Photo by FYM Photography
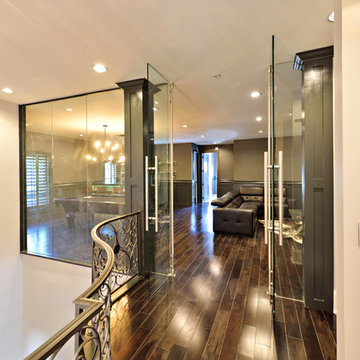
The remodel of this home included changes to almost every interior space as well as some exterior portions of the home. We worked closely with the homeowner to totally transform the home from a dated traditional look to a more contemporary, open design. This involved the removal of interior walls and adding lots of glass to maximize natural light and views to the exterior. The entry door was emphasized to be more visible from the street. The kitchen was completely redesigned with taller cabinets and more neutral tones for a brighter look. The lofted "Club Room" is a major feature of the home, accommodating a billiards table, movie projector and full wet bar. All of the bathrooms in the home were remodeled as well. Updates also included adding a covered lanai, outdoor kitchen, and living area to the back of the home.
Photo taken by Alex Andreakos of Design Styles Architecture
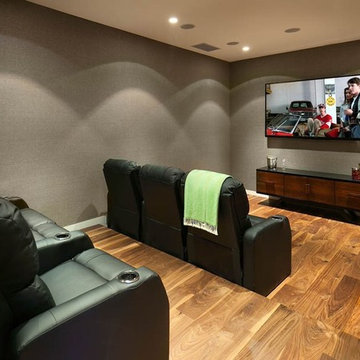
4" recessed cans
engineered walnut floors
recliner chairs
#buildboswell
Jim Bartsch; Linda Kasian
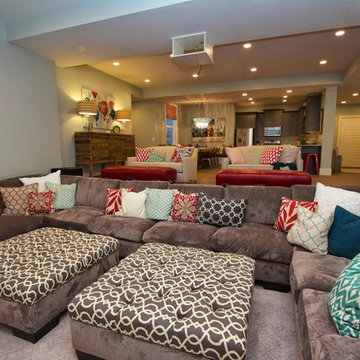
The basement of this home has everything - candy bar, open theater room, pool table, air hockey table, 4 way television, and a full kitchen plus dining area. Barn wood on the candy bar is amazing. It also features a beer bottle chandelier! Custom made couches make the theater room cozy, functional and inviting!
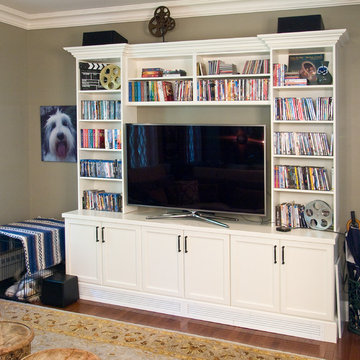
The rest of the great room is used as a family room. The entertainment center also is made from painted Elmwood maple cabinets. Even the family pet has his own spot in the heart of the home.
Photo by Bill Cartledge
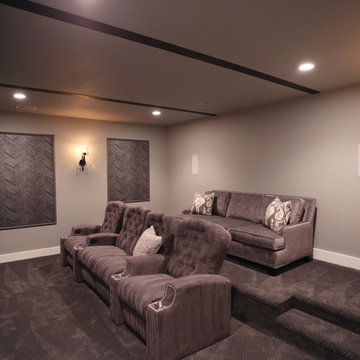
PHOTO CREDIT ... INTERIOR DESIGN BY: Pierre Jean-Baptiste Interiors, Ltd. © All rights reserved SOURCE GUIDE ROOM ITEMS Sofa:Paul Robert Vaughn 671-3860-80 | Theater Chairs: by Pierreji.com | Wallpaper: Phillip Jeffries 8202 | Carpeting: Shaw floors Coatbridge 00551 | Theater Platform: Custom by Pierreji.com | Wall Paint: Sherwin Williams SW 7066 | Soffit Wall Paint: Sherwin Williams SW 7068 | Wall Sconces: Justice Design Group MSH-8911 | Ceiling Strips: Reclaimed Pine by Pierreji.com | Curtains: Custom velvet fabricated by Pierreji.com | TV: Samsung 74” curved QN75Q8CAMFXZA | Wall Molding: Smoot Lumber Ogee 11/16” |
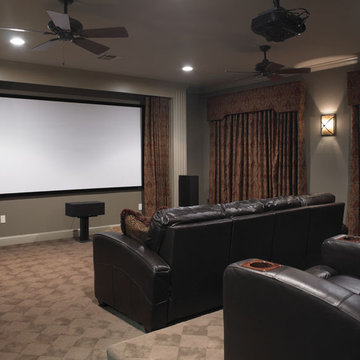
This traditional media room offers room for the whole family to watch movies in style and comfort. Remote controlled motorized draperies offer a full movie experience when closed and a light-filled room when open. Remote controlled draperies also open and close over the screen. www.harrellphoto.com
Brown Home Theatre Design Photos with Grey Walls
9
