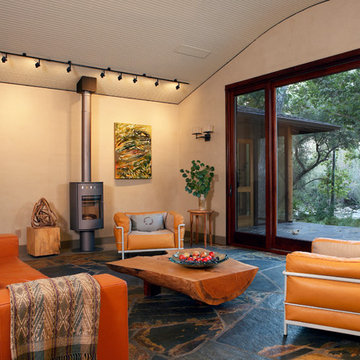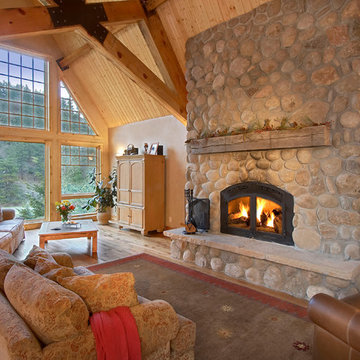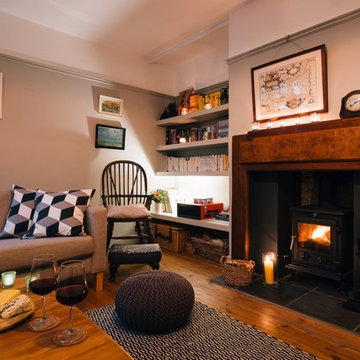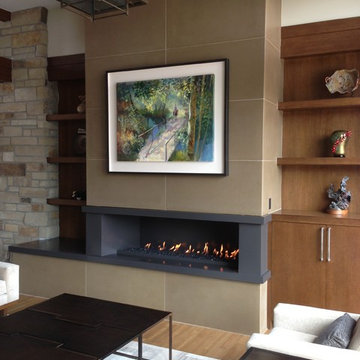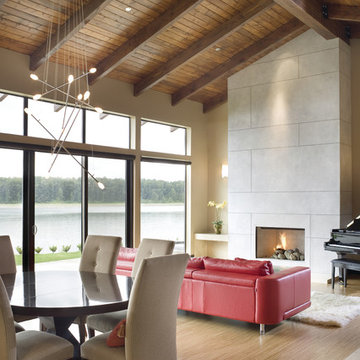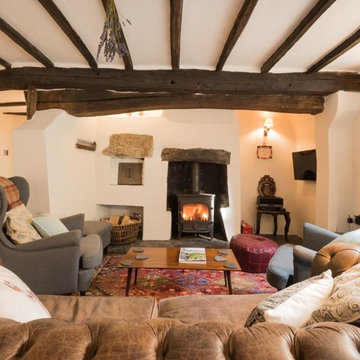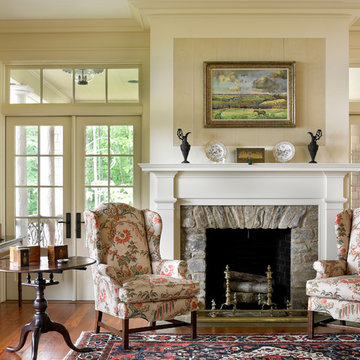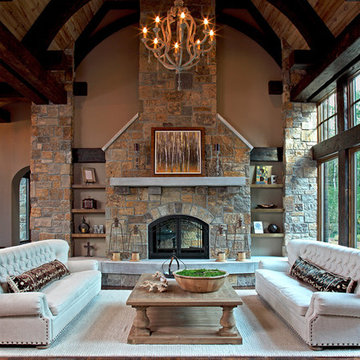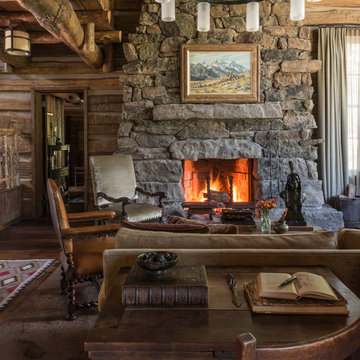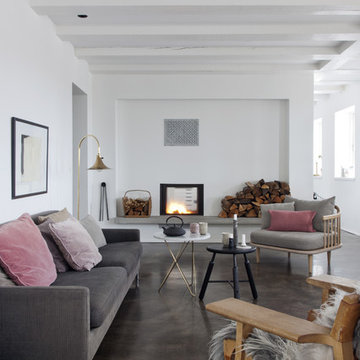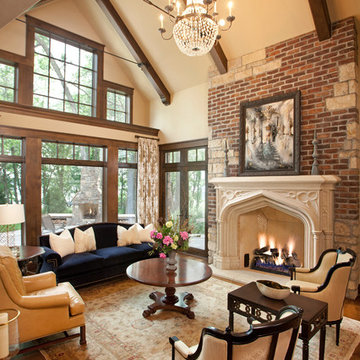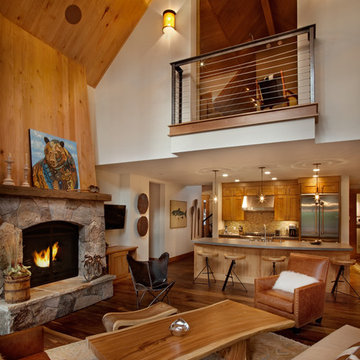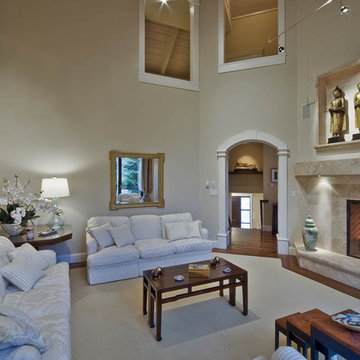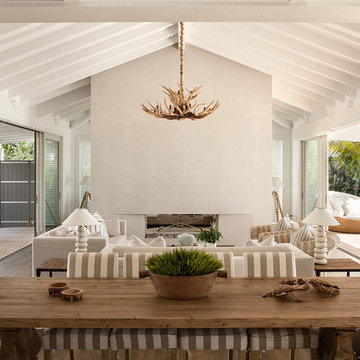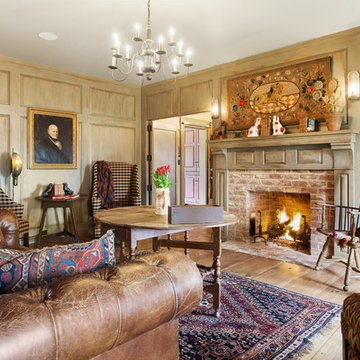Brown Living Room Design Photos
Refine by:
Budget
Sort by:Popular Today
81 - 100 of 498 photos
Item 1 of 3
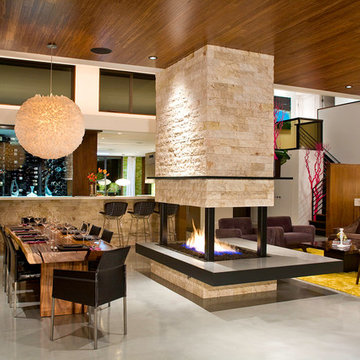
The large open fireplace defines the living room area from the dining room without disrupting the connection between the two spaces.
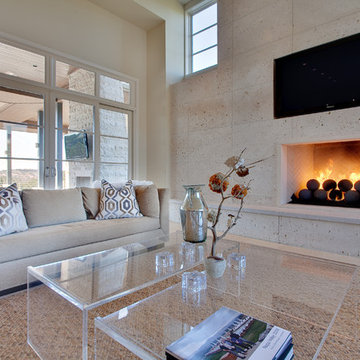
Given a challenging lot configuration and topography, along with privacy issues, we had to get creative in designing this home. The home is divided into four basic living zones: private owner’s suite, informal living area, kids area upstairs, and a flexible guest entertaining area. The entry is unique in that it takes you directly through to the outdoor living area, and also provides separation of the owners’ private suite from the rest of the home. There are no formal living or dining areas; instead the breakfast and family rooms were enlarged to entertain more comfortably in an informal manner. One great feature of the detached casita is that it has a lower activity area, which helps the house connect to the property below. This contemporary haven in Barton Creek is a beautiful example of a chic and elegant design that creates a very practical and informal space for living.
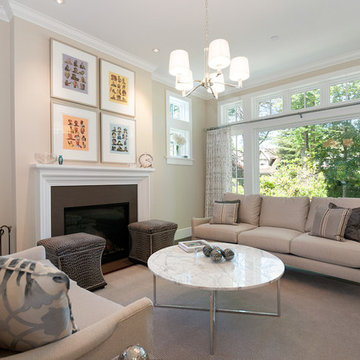
The Devonshire Park Residence wondrously bridges between traditional notions of enclosure and modern open-planning techniques through the creation of refined and rational floor plans. Large expanses of glass along the rear façade convey a feeling of openness to the broad terraces that open to the garden. A hallmark of the main floor plan is the expansive barrel-vaulted family room.
The exterior of the home has been designed with a mix of rusticated stone, rock-dash stucco with half-timber detailing and cedar shingle siding. The layup of these materials, along with main floor transom windows, and trim bands is an exercise in carefully orchestrated proportioning that gives the home great scale and street appeal.
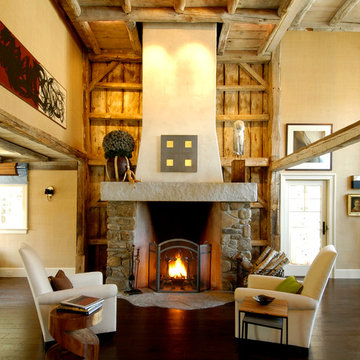
We designed and built this dramatic stone fireplace, the focal point of a rustic, lodge-style living room in a converted barn attached to an 1849 Greek Revival farmhouse. The chimney presents an elegant profile of white stucco. Part of a larger project for the television series "This Old House," the Rumford style fireplace features a substantial granite lintel, soapstone firesides, and charming hearth in granite, laid down in a playful wave pattern.
Brown Living Room Design Photos
5
