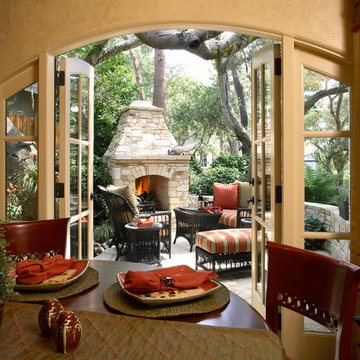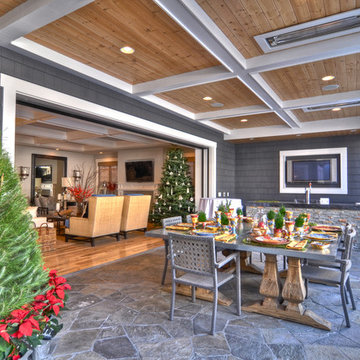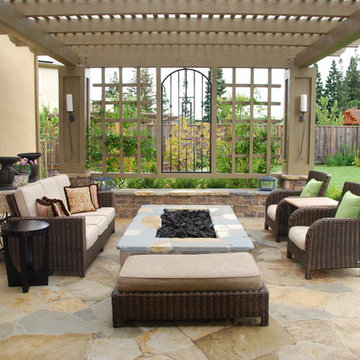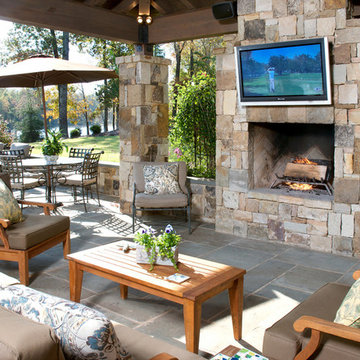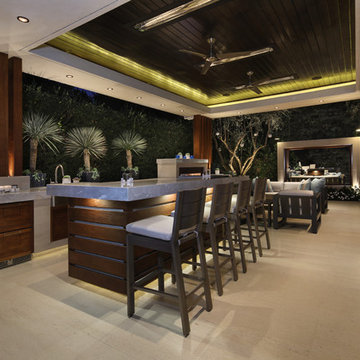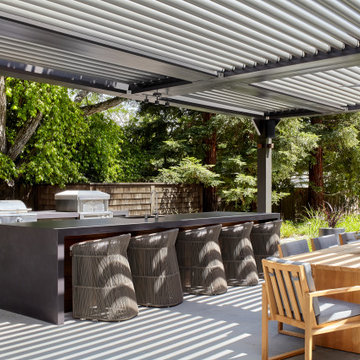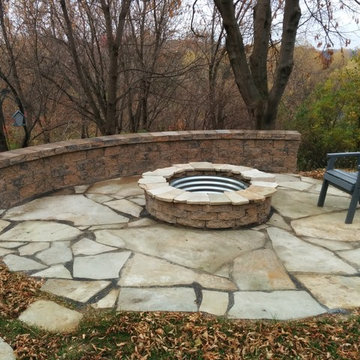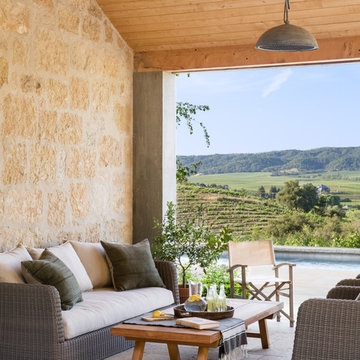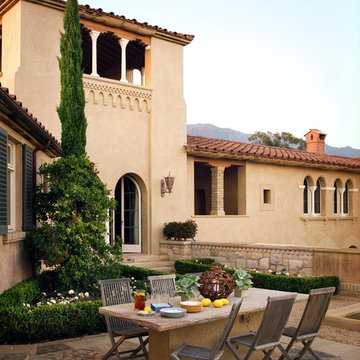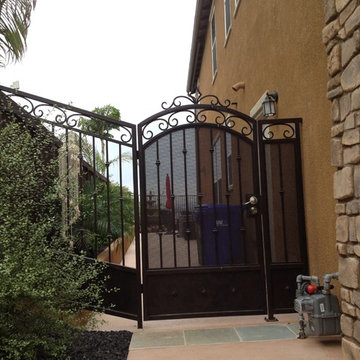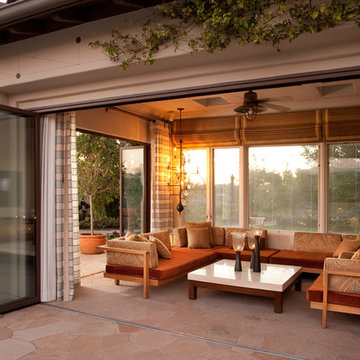Brown Patio Design Ideas with Natural Stone Pavers
Refine by:
Budget
Sort by:Popular Today
21 - 40 of 5,759 photos
Item 1 of 3
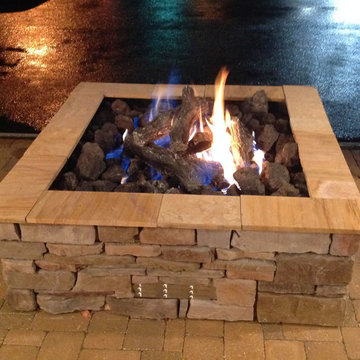
Outdoor Gas log fire pit with custom stone surround and flagstone top by Fine's Gas
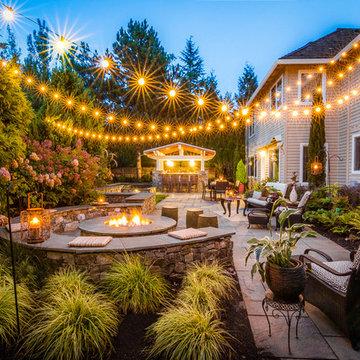
firepit with seat wall with destination points throughout. Covered structure includes fully customized outdoor kitchen with BBQ, Traeger, outdoor sink, Granite countertops, etc. Natrual stone patio done in blue stone. Seat walls to add structure to the space. Boarder planting to maximize privacy. Pond and water feature was added in the corner to draw your eye and ears to the peaceful space.
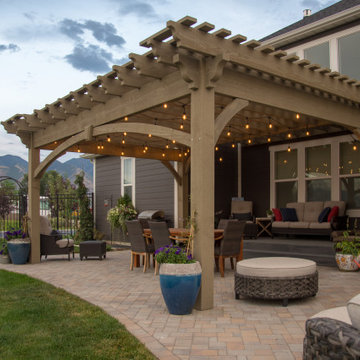
Timber frame pergola kit with old-world wood-to-wood connections. The pergola steps down over the steps and on the front has a radius roof to —ever so slightly— mirror the curvature of the paver patio. Also, where the pergola attaches to the home the timber is stained to compliment the home —so this is beautifully subtle —and yet it is a two tone pergola.
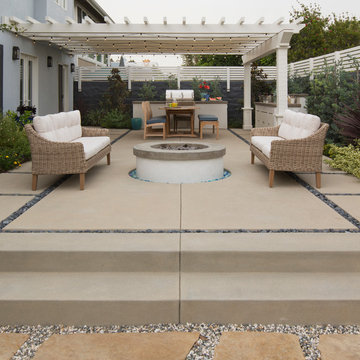
The homeowners wanted a backyard that would shade the house and have plenty of room for entertaining. The long, narrow yard was divided into three rooms. One for dining, another for gathering around the fire pit and the third as a sunken garden,
Photos by: Scott Longwinter
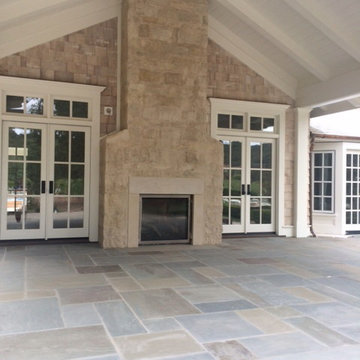
Bluestone patio by The Land Collaborative.
Natural Cleft Full Range. Flamed and Blue Thermal border.
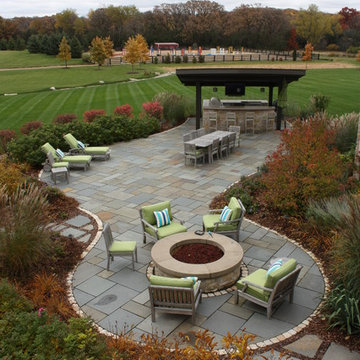
Overview from guest wing of home. The patio area is surrounded with grasses and masses of perennials just starting to take on their autumn color changes.
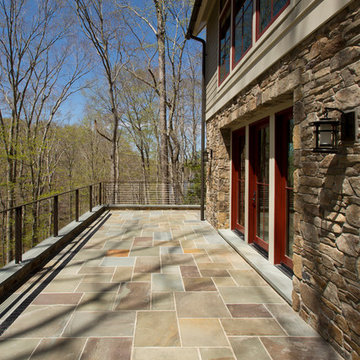
The design of this home was driven by the owners’ desire for a three-bedroom waterfront home that showcased the spectacular views and park-like setting. As nature lovers, they wanted their home to be organic, minimize any environmental impact on the sensitive site and embrace nature.
This unique home is sited on a high ridge with a 45° slope to the water on the right and a deep ravine on the left. The five-acre site is completely wooded and tree preservation was a major emphasis. Very few trees were removed and special care was taken to protect the trees and environment throughout the project. To further minimize disturbance, grades were not changed and the home was designed to take full advantage of the site’s natural topography. Oak from the home site was re-purposed for the mantle, powder room counter and select furniture.
The visually powerful twin pavilions were born from the need for level ground and parking on an otherwise challenging site. Fill dirt excavated from the main home provided the foundation. All structures are anchored with a natural stone base and exterior materials include timber framing, fir ceilings, shingle siding, a partial metal roof and corten steel walls. Stone, wood, metal and glass transition the exterior to the interior and large wood windows flood the home with light and showcase the setting. Interior finishes include reclaimed heart pine floors, Douglas fir trim, dry-stacked stone, rustic cherry cabinets and soapstone counters.
Exterior spaces include a timber-framed porch, stone patio with fire pit and commanding views of the Occoquan reservoir. A second porch overlooks the ravine and a breezeway connects the garage to the home.
Numerous energy-saving features have been incorporated, including LED lighting, on-demand gas water heating and special insulation. Smart technology helps manage and control the entire house.
Greg Hadley Photography
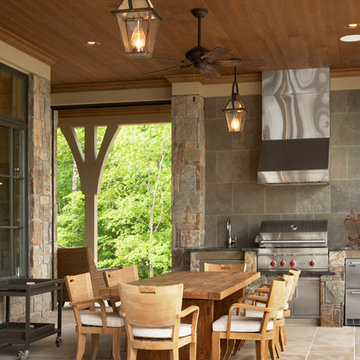
Lake Front Country Estate Summer Kitchen, designed by Tom Markalunas, built by Resort Custom Homes. Photography by Rachael Boling
Brown Patio Design Ideas with Natural Stone Pavers
2
