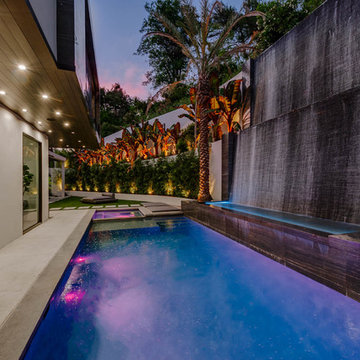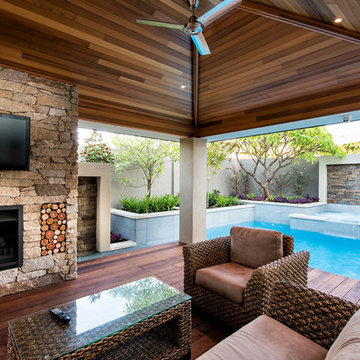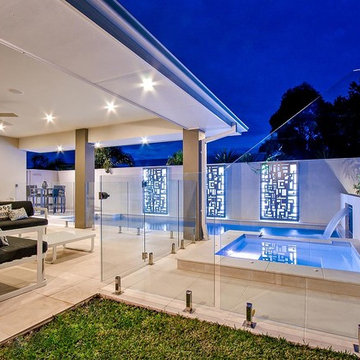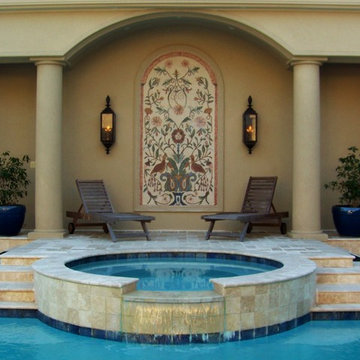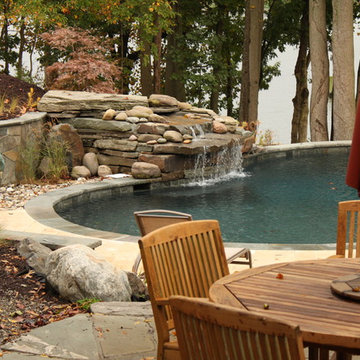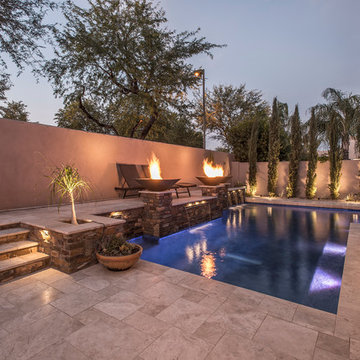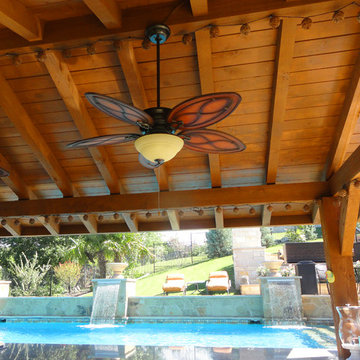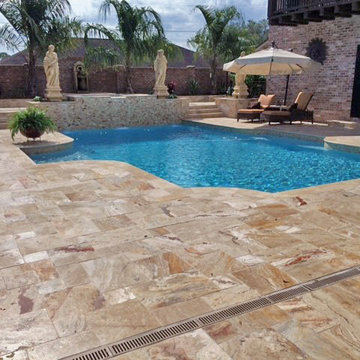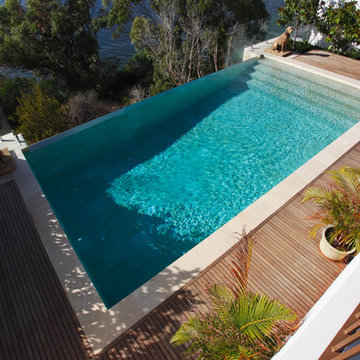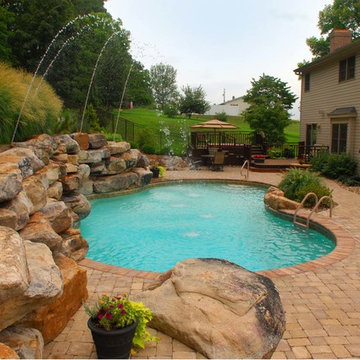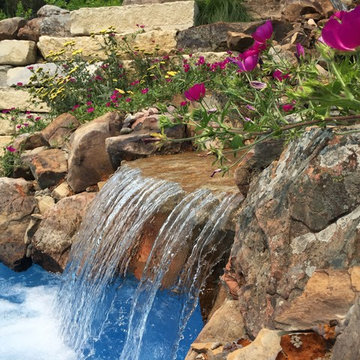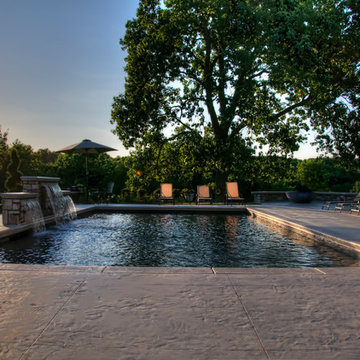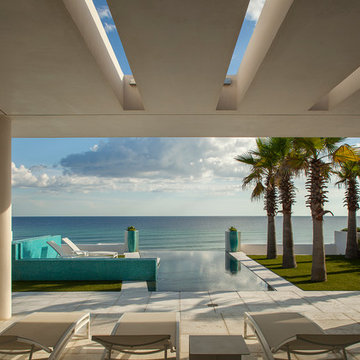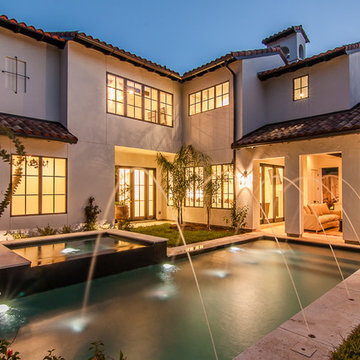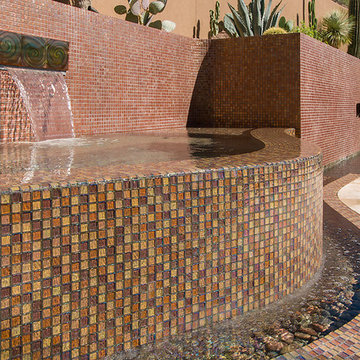Brown Pool Design Ideas with a Water Feature
Refine by:
Budget
Sort by:Popular Today
201 - 220 of 1,009 photos
Item 1 of 3
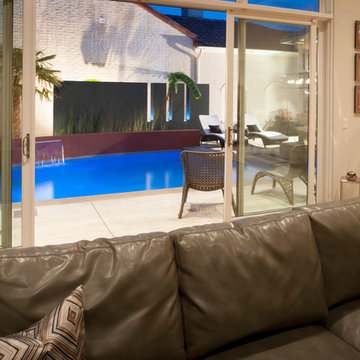
This project is proof that the challenges posed by limited space and accessibility can always be overcome in order to deliver stunning results. The space itself was rather small and also very close to the neighboring residence. Not only was the neighboring wall imposing, it was also of a completely different design style.
The goal here was to create a layering effect with numerous features of varying heights. Not only would this add depth and dimension to the overall design, but it would cause the viewer to shift their focus from the encroaching wall to the beauty of the pool space.
Instead of trying to maximize the water area by squaring off the pool, I decided to instead maximize the visual interest by gracefully rounding off the back wall of the pool. This was accomplished by implementing a raised stucco wall, and also a shorter, matching curved wall, featuring a "Sheer Descent" waterfall.
Inside the taller, deep-plum stucco wall, I created three vertical windows which are all highlighted by LED uplighting. To give depth, dimension and some natural beauty, I implemented a simple bed of Horse Tail Reeds behind the short wall, and chose to place Banana Trees behind the taller wall.
The main seating area is just outside the home's master suite, and is separated by a "Leuder" limestone fire pit. Aside from being a striking design feature, the floating stepper pads accomplish a number of things; they serve triple-duty as a walkway, a seating area adjacent to the fire pit, and also as a poolside rest for beverages.
After discovering that the narrow courtyard acted as a sort of wind tunnel between the two houses, we opted to install tempered glass in order to better control the behavior of the flames. This solved the problem while remaining visually pleasing to the client as well.
You'll notice in some of the leading photos for this project that I had originally intended to implement stepper pads on both sides of the pool closest to the house. And despite a thorough understanding of what would be necessary on an engineering and structural-design basis, we were eventually forced to turn this into a solid deck due to unrelenting city-required setbacks. However the client remained very understanding due to encountering a number of similar issues in their home-build process.
In the end, they were delivered an outstanding pool design that had come to fruition only after coming up with numerous solutions to a number of challenges that only a unique space like this could provide.
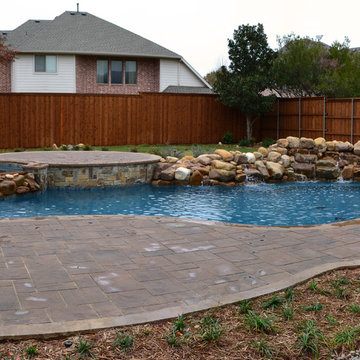
Ortus Exteriors - NOW this house has everything the homeowner could ever need or want! Under the 900 sq. ft. attached roof, grill and smoke meats with the 25 ft. kitchen, serve drinks while watching the game by the bar, or sit on the hearth of a stone fire place. The rare, Sinker Cypress, reclaimed wood used for the roof was brought in from the swamps of Florida. The large pool is 48 by 23 feet with a Midnight Blue finish and features an immense boulder waterfall that used 12 tons of rock! The decking continues to the back of the pool for an elevated area perfect for dancing or watching the sunset. We loved this project and working with the homeowner.
We design and build luxury swimming pools and outdoor living areas the way YOU want it. We focus on all-encompassing projects that transform your land into a custom outdoor oasis. Ortus Exteriors is an authorized Belgard contractor, and we are accredited with the Better Business Bureau.
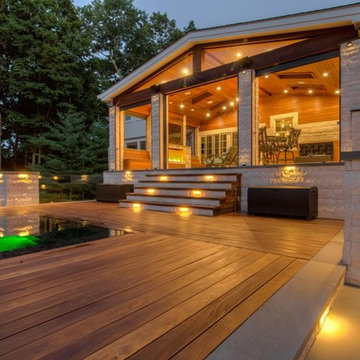
Pool:
- 22’ x 44’ infinity edge pool (66’ infinity edge)
- shallow-end sun shelf with five LED bubblers for light and water effect
- three laminar jets out of the patio to put a jet of water into each corner of the pool
- star field on pool floor with 100 points of light provided by four LED fixtures through fiber-optic cables (25 cables per fixture), subtle constellation within the hundred points of light star field
- additional LED lights, glass tile trim, including glass edge tiles
- hot tub on top of a raised marble stone wall perimeter overflow at the same height as the Brazilian teak wood deck; there is an under deck gutter 1/8 wide
- hot tub is all glass tile with a recessed toe-kick that hides the drains and light fixtures
- glass railing / barrier
Living space:
- travertine stone with marble veneer and Brazilian teak trim throughout
- custom-built wood benches, mantle, pizza oven, grill, refrigerated drawers, sink
- recessed screens that lower from the roof to enclose the entire living space when needed
Landscape:
- putting green, landscape lighting, under-cap lights
- outdoor speakers and subwoofer
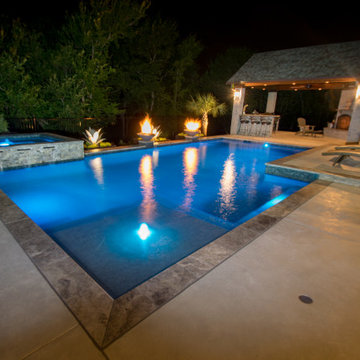
Beautiful custom pool, spa & cabana designed by Mike Farley in Trophy Club, TX. The spa is the focal point for the home 365 days of the year. It was raised 18" high for comfortable seating and a nice water feature. 3 stainless steel spill edges match the spillways coming out of the fire and water bowls. The silver Splitface Travertine tile matches the coping and porch Travertine. The rolled edge spa tile also matches the tile used on the pool waterline and details. The grade drops in the yard so the back of the spa is bar height so the patio was included for barstools on the back of the spa. The fireplace in the cabana provides screening from the neighbors view. The pool and spa had to be piered because the grade was raised 10' above the golf course. Waterway Jets were used to provide a variety of hydrotherapy options. Beauty and function are the best combination for a spa and this one has it all.
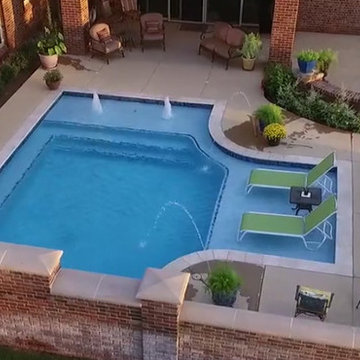
Custom geometric courtyard pool for clients in Hunter’s Creek Addition of Edmond, Oklahoma. The design includes an elaborate brick shade wall with cast stone tops, and a tiered water feature wall with glass mosaic sheer descent. We used “ginger” colored concrete for the deck with a dry stamped pattern to match the home’s existing patio. Pool coping is an elegant 3cm Torreon Travertine. The waterline and trim tile are beautiful 2″x2″ Origins blue glass. The pool interior finish is a traditional Caribbean Blue premium quartz plaster.
For additional water features, we incorporated some simple but soothing water bubblers on the main entry sun ledge, along with two deck jets on the “furniture” sun ledge.
Home designed by Brent Gibson Classic Home Designs using the Build A Pool construction design and project management system for the outdoor living area.
Brown Pool Design Ideas with a Water Feature
11
