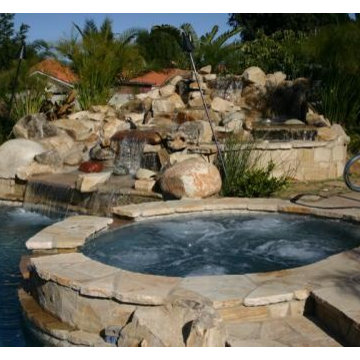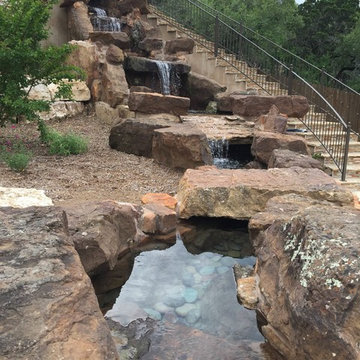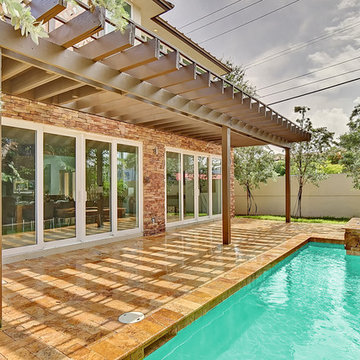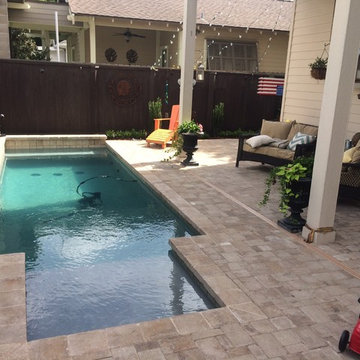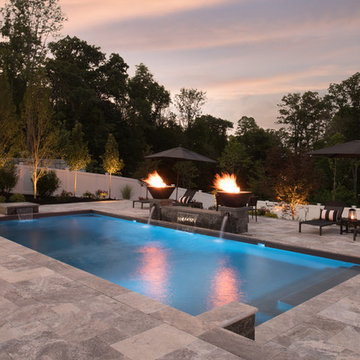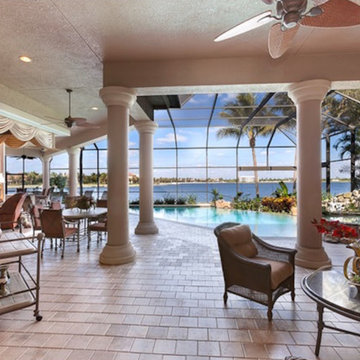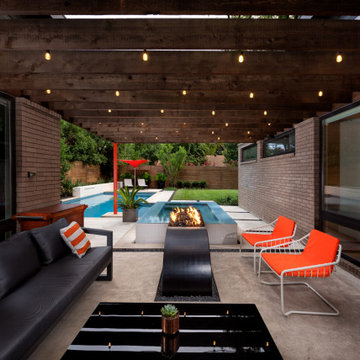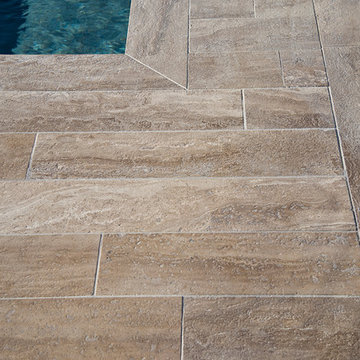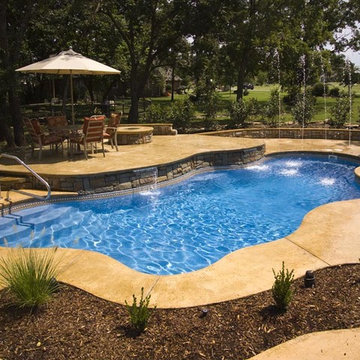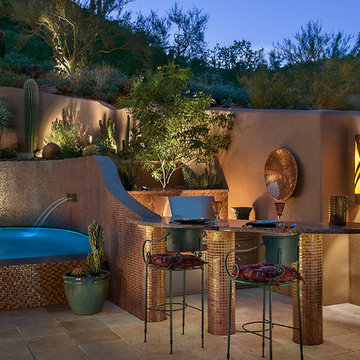Pool
Refine by:
Budget
Sort by:Popular Today
201 - 220 of 1,007 photos
Item 1 of 3
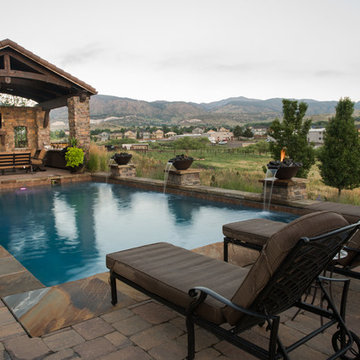
A Mediterranean inspired landscape design that had the illusion of a vanishing edge pool without the added cost of installing one
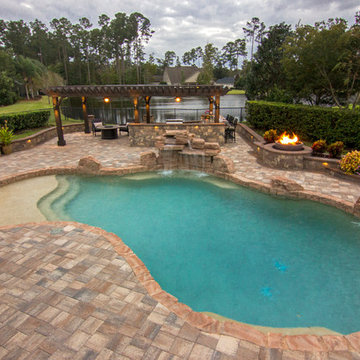
The West project transformed this backyard space into a natural urban oasis with a unique waterfall feature, outdoor living space, outdoor kitchen, and bar area. A highlight of this project was the fire feature that we surrounded with carefully chosen plants that accentuate the vibrancy of the fire. A light pool bottom made the pool water look turquoise, like the beautiful beaches south of Jacksonville, Florida.
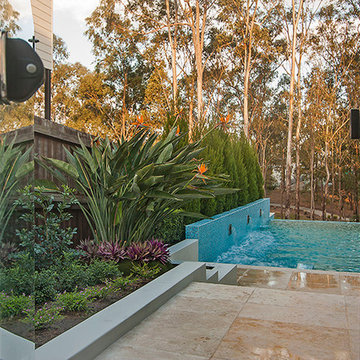
8m x 3m Out of Ground Infinity Edge Pool. Pool features 3 Custom Stainless Steel Scupper Water Features. Travertine Coping, Glass Mosaics, Polished Pebble Interior & LED Lighting.
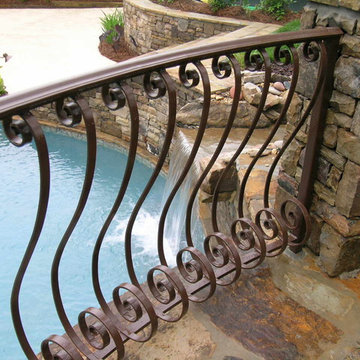
This was a complete front and back transformation. We took the dirt from the back yard and used it to level the front yard and made both more useable. The main feature was a large gunite swimming pool, with built in diving board. We also built in the client's trampoline as well and left room for their play set and play house. It was a kids paradise! The kool deck was nice and cool in the summer and allowed for barefoot basketball games. We designed and installed a large Cedar screened in porch with fireplace and grill. Just off the porch was a hot tub. We completed it with lush landscaping, irrigation and lighting. Mark Schisler, Legacy Landscapes, Inc.
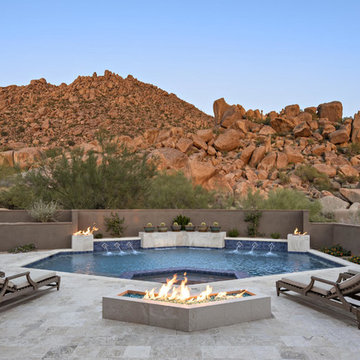
A challenging building envelope made for some creative space planning and solutions to this contemporary Tuscan home. The symmetry of the front elevation adds drama to the Entry focal point. Expansive windows enhances the beautiful views of the valley and Pinnacle Peak. The dramatic rock outcroppings of the hillside behind the home makes for an unsurpassed tranquil retreat.
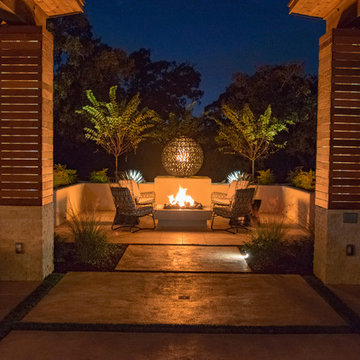
The Lightness vs Darkness theme carries throughout this project including never used materials and details to create this transitional gem in FlowerMound, TX. The axis and cross axis have stunning water and fire feature elements in the asymmetrical design. The black precise stacked slate spillway provides sound and visual effects and contrasts with the fire line burner visible from everywhere inside. This draws you out to enjoy the pool, and a lot more. The pool offered great places to hang out with the tanning ledge and built in bar stools and lots of room for the game of volleyball. The cross axis from the master bedroom draws the eye across the pool, through the black all tile vanishing edge spa, splitting the dual cabanas, through the fire pit, to gaze on the "Dark Planet" starburst light. The cabanas were divided into entertainment and dining. The graphite air slate, from Spain, covered the entertainment floating center and the cooking counter. Ivory Travertine in a stack bond pattern accented the cabanas, porch, fire pit and key areas blending with the coping and some veneers. The cabana steel roof matched the front home entry roof and helps unify the existing home with the additions. Details were important down the lighted and tiled vanishing edge channel for the spa. This project is one to be enjoyed any day of the week but it really is the shiny star every night. Project designed by Mike Farley. Photos by Mike & Laura Farley.
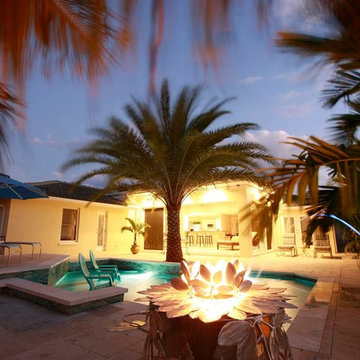
This was a remodel of the homeowners "florida room" - the roofline used to be much lower, and we had to raise the ceiling line to make it taller so that we could have as much of the door be glass and open space to see the great view.
We put in travertine tiles in the Florida Room which was then carried out to the new patio, but the existing pool - previously, was much larger, however they were looking for something more along the lines of a "dipping pool" so we replaced the larger pool with a smaller pool with additional levels.
The deck was extended and we planted new palm trees and new landscaping. We also incorporated water features alongside the pool to give the feel of a unique aquatic oasis.
Photo credit: Peter Obetz
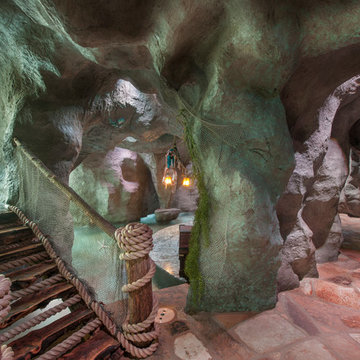
Inside this grotto the rope and log steps lead to a ledge where one can jump through the waterfall into the pool, and just beyond is the swim up bar and grotto kitchen with the pirate chandelier adds to the theme. Hidden tunnels lead to the restroom and lazy river.
Design and Construction by Caviness Landscape Design, Inc.
Photography by KO Rinearson PhotoArt Studios
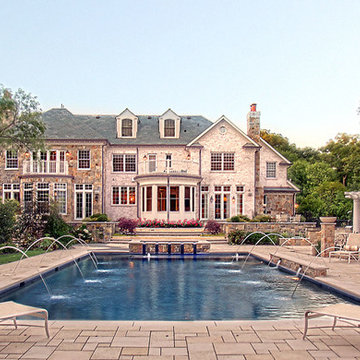
Winnetka swimming pool, spa and outdoor kitchen by Rosebrook Pools.
847-362-0400
Classic swimming pool with contemporary detail. Glass tile accents pool and spa waterline, tanning ledge,and spa overflow. Laminar deck jets surround pool along with an additional raised stone water feature. The deck and coping are in Valders Limestone. The patio is equipped with a full outdoor kitchen and a pergola. The spa and kitchen use Connecticut stone veneer, and the kitchen is topped with black granite.
Norman Sizemore Photography
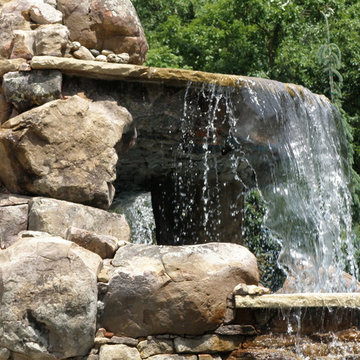
Three levels of water, two large rock waterfalls and two fire features make up the luxury swimming pool and deck for Platte County Paradise. The highest pool level features a hot tub from which water spills into the main pool. From the main pool, an infinity edge that runs 30 feet in length spills water down 8 feet into the plunge pool. A slide wraps around a rock water fall and ends in the plunge pool. A beautiful stone and iron staircase escorts you and your guests to the slide. For this rustic design, all rocks were drilled and pinned into the gunnite shell with apoxy. The grotto was built so that swimmers can enter from either side to find seating. The cave is designed to hold a large group for parties. We installed two fire features; one is intended for a large gathering where outdoor couches offer seating. The other feature is at patio level. This luxury pool contains every amenity imaginable including a swim-up bar, full and cabana dry stacked with stone and featuring timber that was selected from the property.
11
