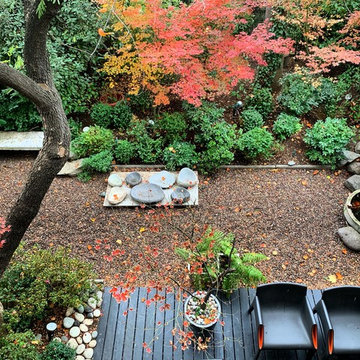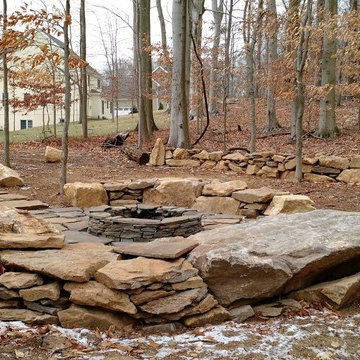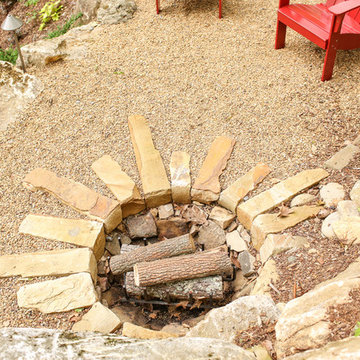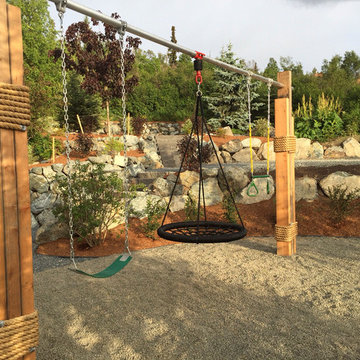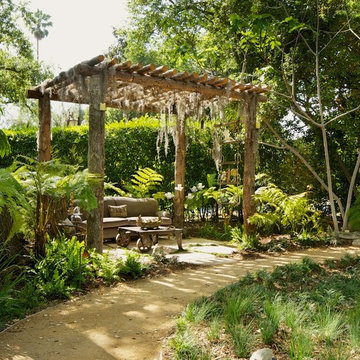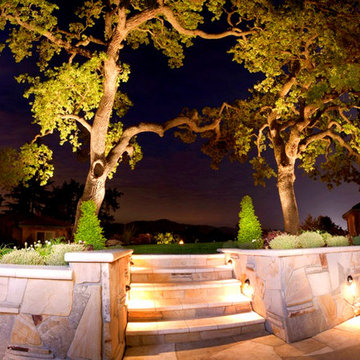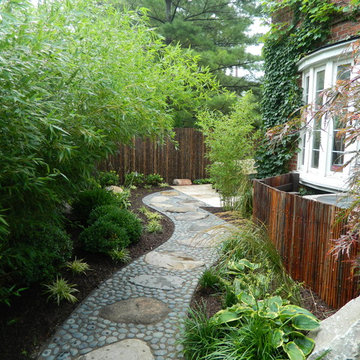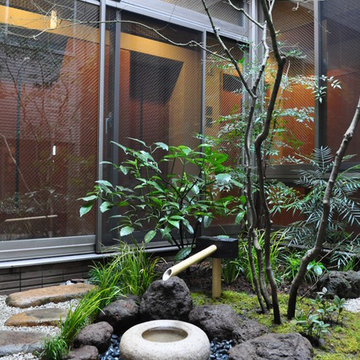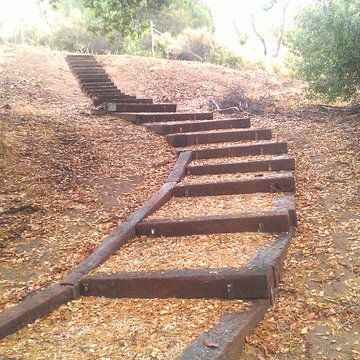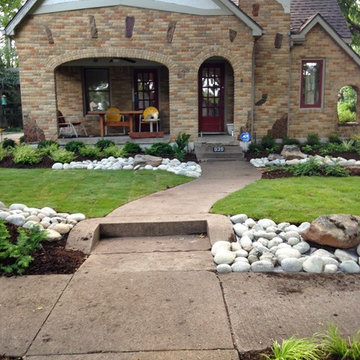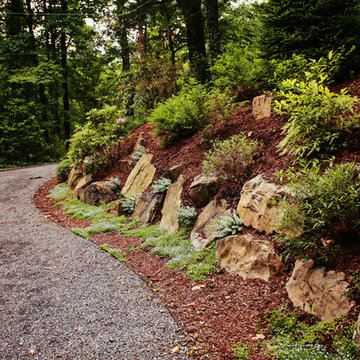Brown Shaded Garden Design Ideas
Sort by:Popular Today
21 - 40 of 775 photos
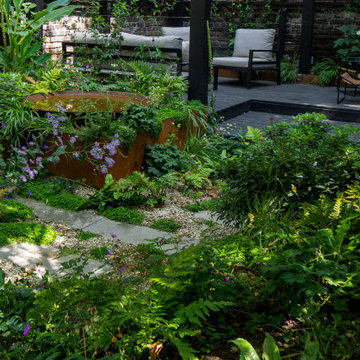
An inner city oasis with enchanting planting using a tapestry of textures, shades of green and architectural forms to evoke the tropics of Australia. Sensations of mystery inspire a reason to journey through the space to a raised deck where the family can enjoy the last of the evening sun.
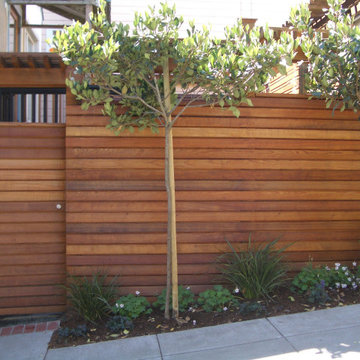
The design for the new custom stepped redwood fence and gate incorporated a narrow trellis top for Akebia vines. The horizontal slats are expressed with a modern reveal but there are no gaps, for privacy. The topiary trees are Majestic Beauty Hawthorns, which will quickly bulk up in height and spread and create even more privacy from neighboring houses. The narrow sidewalk planter has Liriope, Biokovo Geraniums and Ajuga
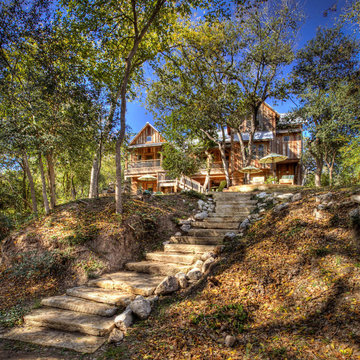
Custom river house located in Texas. Family style home build for entertaining and river fun.
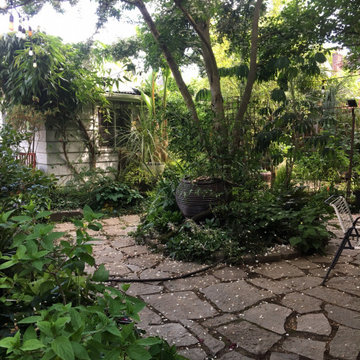
With limited floor space, go vertically. Metal screens with vines divide the spaces. Winding flagstone paths narrow and widen to allow for seating/dining areas. Spaces are separated by densely planted beds.
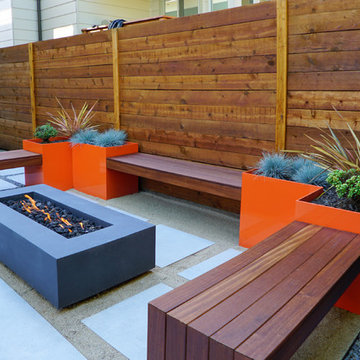
To see before and after pictures as well as the story behind this project follow the link below or click website to be reedited to our company website.
http://bit.ly/2xU3JnM
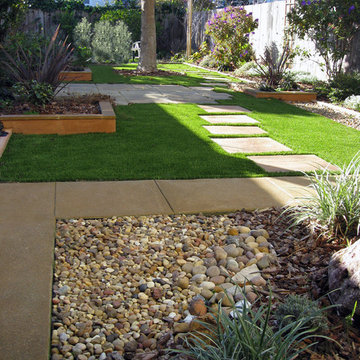
This tired, unused San Francisco backyard was transformed into a modern, low-maintenance landscape with site-appropriate plantings enhanced by raised planting beds and a lead-free artificial lawn to replace the existing water-thirsty lawn. I created two separate "rooms" to break up the long narrow yard, and specified full range blue stone for the two small patio areas, connected by a curved pattern of rectangular pavers of the same natural stone. The raised concrete rectangular planting beds were incorporated to bring more movement and interest to the landscape along with gravel bed accents alongside. Some of the existing concrete remained, and was stained with a color to compliment the natural stone. These photos were taken over a three year period. Photos: © Landscape Designer, Eileen Kelly, Dig Your Garden Landscape Design.
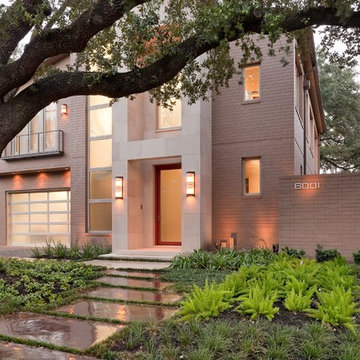
A family in West University contacted us to design a contemporary Houston landscape for them. They live on a double lot, which is large for that neighborhood. They had built a custom home on the property, and they wanted a unique indoor-outdoor living experience that integrated a modern pool into the aesthetic of their home interior.
This was made possible by the design of the home itself. The living room can be fully opened to the yard by sliding glass doors. The pool we built is actually a lap swimming pool that measures a full 65 feet in length. Not only is this pool unique in size and design, but it is also unique in how it ties into the home. The patio literally connects the living room to the edge of the water. There is no coping, so you can literally walk across the patio into the water and start your swim in the heated, lighted interior of the pool.
Even for guests who do not swim, the proximity of the water to the living room makes the entire pool-patio layout part of the exterior design. This is a common theme in modern pool design.
The patio is also notable because it is constructed from stones that fit so tightly together the joints seem to disappear. Although the linear edges of the stones are faintly visible, the surface is one contiguous whole whose linear seamlessness supports both the linearity of the home and the lengthwise expanse of the pool.
While the patio design is strictly linear to tie the form of the home to that of the pool, our modern pool is decorated with a running bond pattern of tile work. Running bond is a design pattern that uses staggered stone, brick, or tile layouts to create something of a linear puzzle board effect that captures the eye. We created this pattern to compliment the brick work of the home exterior wall, thus aesthetically tying fine details of the pool to home architecture.
At the opposite end of the pool, we built a fountain into the side of the home's perimeter wall. The fountain head is actually square, mirroring the bricks in the wall. Unlike a typical fountain, the water here pours out in a horizontal plane which even more reinforces the theme of the quadrilateral geometry and linear movement of the modern pool.
We decorated the front of the home with a custom garden consisting of small ground cover plant species. We had to be very cautious around the trees due to West U’s strict tree preservation policies. In order to avoid damaging tree roots, we had to avoid digging too deep into the earth.
The species used in this garden—Japanese Ardesia, foxtail ferns, and dwarf mondo not only avoid disturbing tree roots, but they are low-growth by nature and highly shade resistant. We also built a gravel driveway that provides natural water drainage and preserves the root zone for trees. Concrete pads cross the driveway to give the homeowners a sure-footing for walking to and from their vehicles.
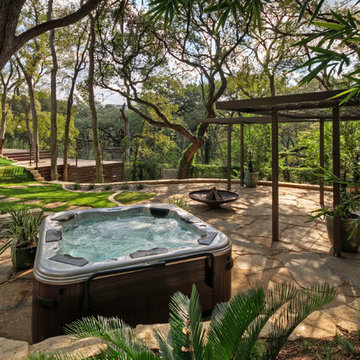
This is a photograph of the Oklahoma stone patio with steel arbor and hot tub
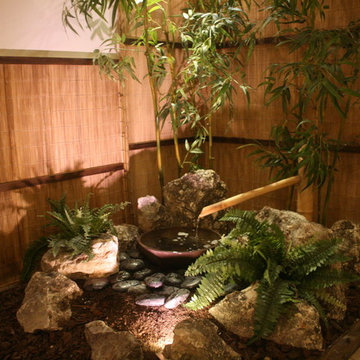
An example of a Japanese garden has lot options. This space only measure 8ft x 4ft (3 square meters)
As you can see in the photos, we incorporated a tsukubai (Japanese source) and a karesansui (sand garden) This work was carried in only 3 days !!!
Brown Shaded Garden Design Ideas
2
