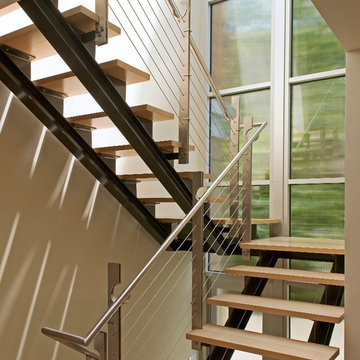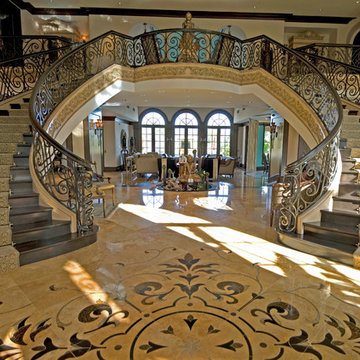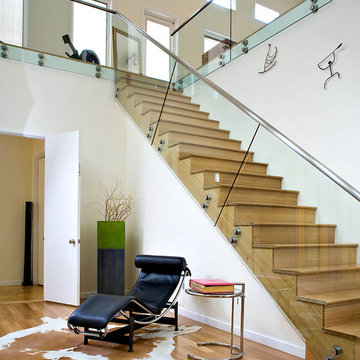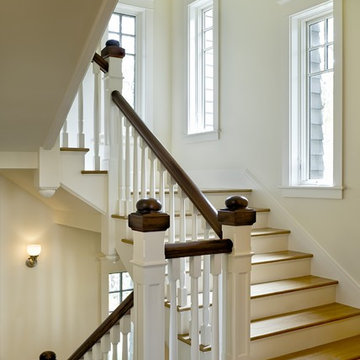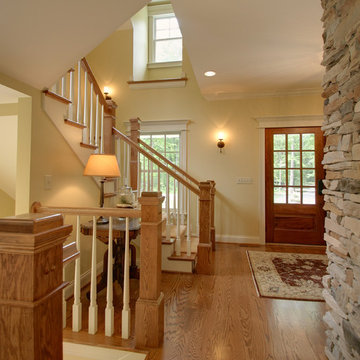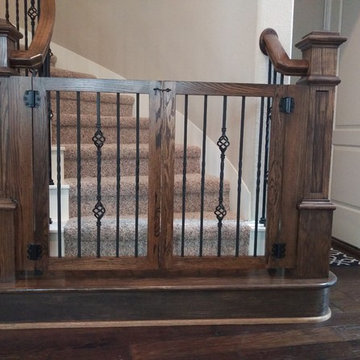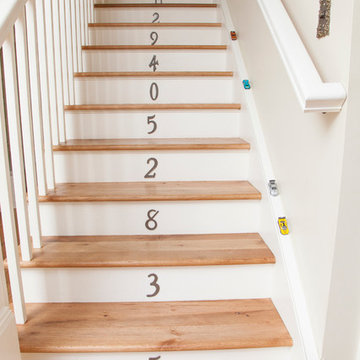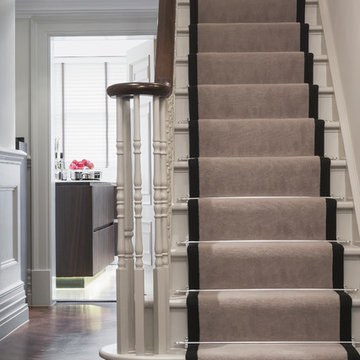Brown Staircase Design Ideas
Refine by:
Budget
Sort by:Popular Today
141 - 160 of 165,854 photos
Item 1 of 2

The Port Ludlow Residence is a compact, 2400 SF modern house located on a wooded waterfront property at the north end of the Hood Canal, a long, fjord-like arm of western Puget Sound. The house creates a simple glazed living space that opens up to become a front porch to the beautiful Hood Canal.
The east-facing house is sited along a high bank, with a wonderful view of the water. The main living volume is completely glazed, with 12-ft. high glass walls facing the view and large, 8-ft.x8-ft. sliding glass doors that open to a slightly raised wood deck, creating a seamless indoor-outdoor space. During the warm summer months, the living area feels like a large, open porch. Anchoring the north end of the living space is a two-story building volume containing several bedrooms and separate his/her office spaces.
The interior finishes are simple and elegant, with IPE wood flooring, zebrawood cabinet doors with mahogany end panels, quartz and limestone countertops, and Douglas Fir trim and doors. Exterior materials are completely maintenance-free: metal siding and aluminum windows and doors. The metal siding has an alternating pattern using two different siding profiles.
The house has a number of sustainable or “green” building features, including 2x8 construction (40% greater insulation value); generous glass areas to provide natural lighting and ventilation; large overhangs for sun and rain protection; metal siding (recycled steel) for maximum durability, and a heat pump mechanical system for maximum energy efficiency. Sustainable interior finish materials include wood cabinets, linoleum floors, low-VOC paints, and natural wool carpet.
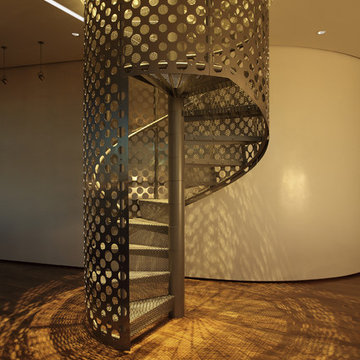
This sixth floor penthouse overlooks the city lakes, the Uptown retail district and the city skyline beyond. Designed for a young professional, the space is shaped by distinguishing the private and public realms through sculptural spatial gestures. Upon entry, a curved wall of white marble dust plaster pulls one into the space and delineates the boundary of the private master suite. The master bedroom space is screened from the entry by a translucent glass wall layered with a perforated veil creating optical dynamics and movement. This functions to privatize the master suite, while still allowing light to filter through the space to the entry. Suspended cabinet elements of Australian Walnut float opposite the curved white wall and Walnut floors lead one into the living room and kitchen spaces.
A custom perforated stainless steel shroud surrounds a spiral stair that leads to a roof deck and garden space above, creating a daylit lantern within the center of the space. The concept for the stair began with the metaphor of water as a connection to the chain of city lakes. An image of water was abstracted into a series of pixels that were translated into a series of varying perforations, creating a dynamic pattern cut out of curved stainless steel panels. The result creates a sensory exciting path of movement and light, allowing the user to move up and down through dramatic shadow patterns that change with the position of the sun, transforming the light within the space.
The kitchen is composed of Cherry and translucent glass cabinets with stainless steel shelves and countertops creating a progressive, modern backdrop to the interior edge of the living space. The powder room draws light through translucent glass, nestled behind the kitchen. Lines of light within, and suspended from the ceiling extend through the space toward the glass perimeter, defining a graphic counterpoint to the natural light from the perimeter full height glass.
Within the master suite a freestanding Burlington stone bathroom mass creates solidity and privacy while separating the bedroom area from the bath and dressing spaces. The curved wall creates a walk-in dressing space as a fine boutique within the suite. The suspended screen acts as art within the master bedroom while filtering the light from the full height windows which open to the city beyond.
The guest suite and office is located behind the pale blue wall of the kitchen through a sliding translucent glass panel. Natural light reaches the interior spaces of the dressing room and bath over partial height walls and clerestory glass.
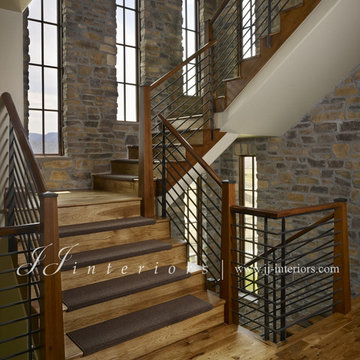
By wrapping carpet on the treads only, the footprint is quiet while maintaining a clean, contemporary look.
Photo: Ron Ruscio
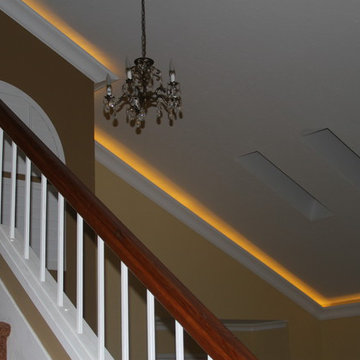
This is a picture of vaulted crown moulding with a rope light inserted behind it to light up the ceiling. It really had a cool effect. The crown was not only vaulted, it was lowered three inches from the ceiling and secured for the lighting.
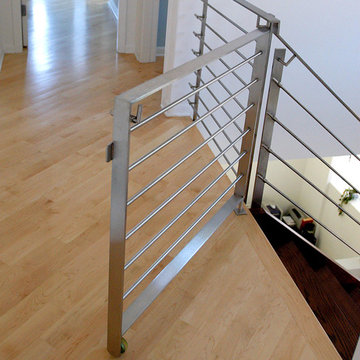
MILKdesign Company started in 1998 in a loft on Chicago's west side. We started out a modern design furniture company has evolved over time into a Stair and Railing Design/ Fabrication/ Installation Company with the focus still entirely modern.
MILK has earned the reputation as the finest metal craftsmen in Chicago, still fabricating for Christian Liaigre, Holly Hunt, and select others, they have applied their furniture quality craft to stairs and railings.
MILK is the place to go for beautiful stairs and railings and we feel the staircase should be held as the most focal point in a home.
GREEN is the FUTURE and stainless steel as well as mild steel both share the same highly recycled quality.
While the amount varies from heat to heat based upon factors such as cost of contained elements, scrap availability and desired residual levels; typically, a new heat of stainless steel will be made up of a scrap charge, or recycled content of 75%. This means that 75% of the finished stainless steel we use for our railings os recycled and milld steel, which we construct our stairs from, which can get up to 95% recycled.
MILKdesign works throughout North America and i eager to expand to other areas. We provide full shop drawings for sign-off, fabrication documentation, and handle all of our own installations unless another process is arranged. We have a line of railings available and are developing a line of stairs from our existing body of work, we can work to specification when necessary but prefer to at least collaborate.
Joe Colosi
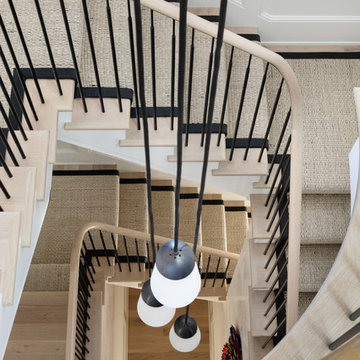
Austin Victorian by Chango & Co.
Architectural Advisement & Interior Design by Chango & Co.
Architecture by William Hablinski
Construction by J Pinnelli Co.
Photography by Sarah Elliott
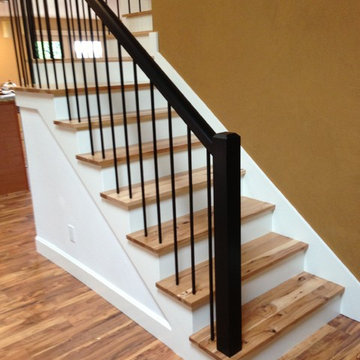
Handrail and newel post painted black. Satin black plain wrought iron balusters and Calico Hickory treads.
Portland Stair Co.
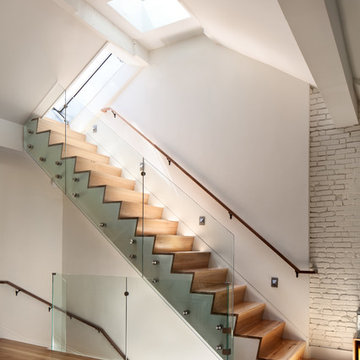
Wide plank Hickory flooring and matching custom stair treads - sawn in the USA and available mill-direct from Hull Forest Products - www.hullforest.com. 1-800-928-9602.
Photo by Matt Delphenich Architectural Photography
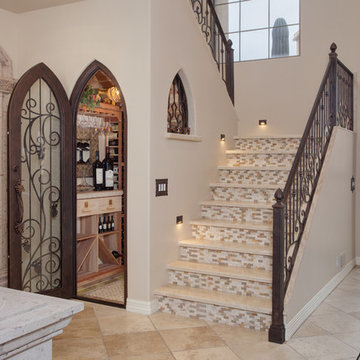
An used closet under the stairs is transformed into a beautiful and functional chilled wine cellar with a new wrought iron railing for the stairs to tie it all together. Travertine slabs replace carpet on the stairs.
LED lights are installed in the wine cellar for additional ambient lighting that gives the room a soft glow in the evening.
Photos by:
Ryan Wilson
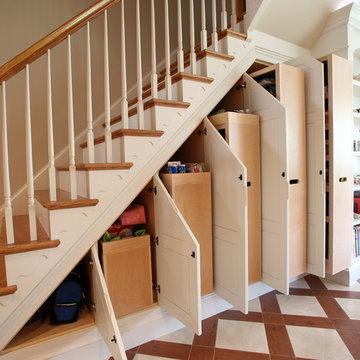
Need more places to put things? We can create custom-built storage out of otherwise wasted space, hidden underneath your staircase.
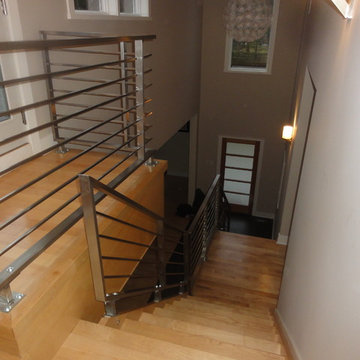
Stainless steel horizontal metal railings made by Capozzoli Stairworks. Project location: Princeton, NJ. Check out our website www.thecapo.us or contact us at 609-635-1265 for more information about our products.
Brown Staircase Design Ideas
8
