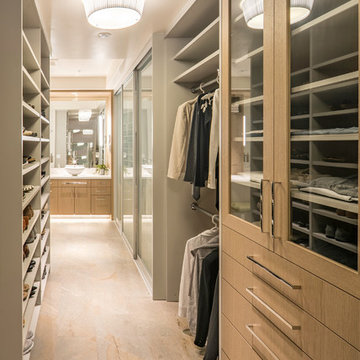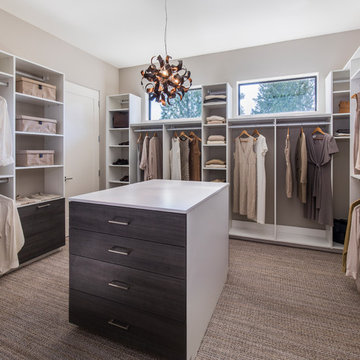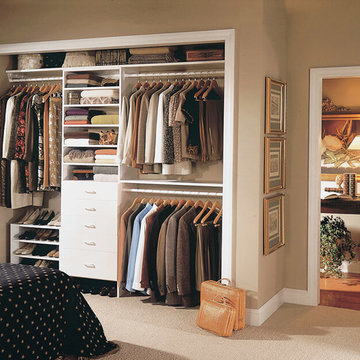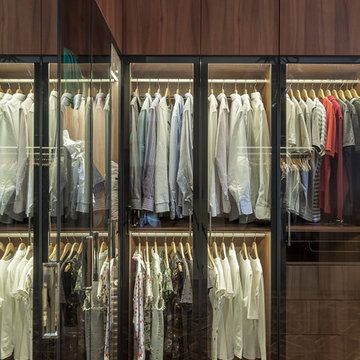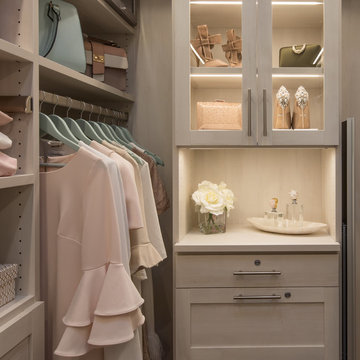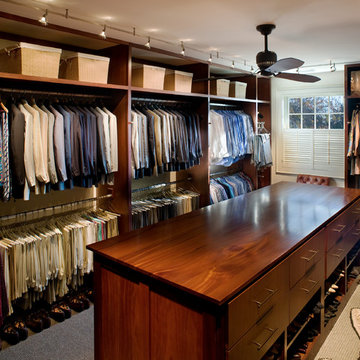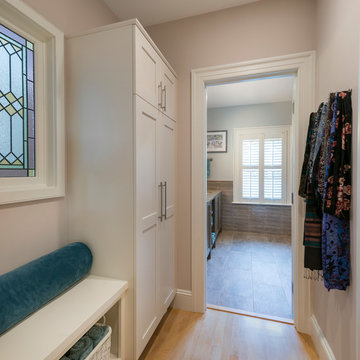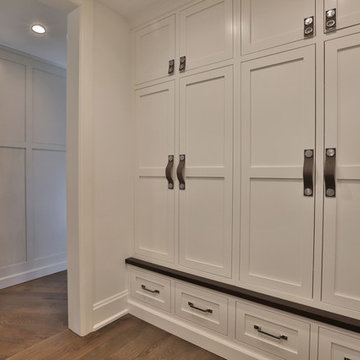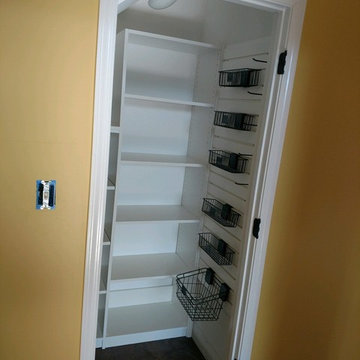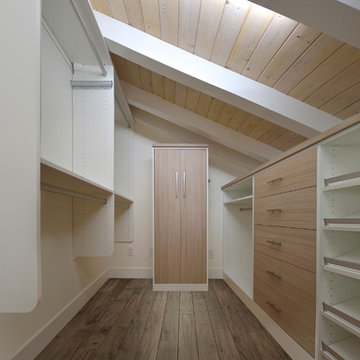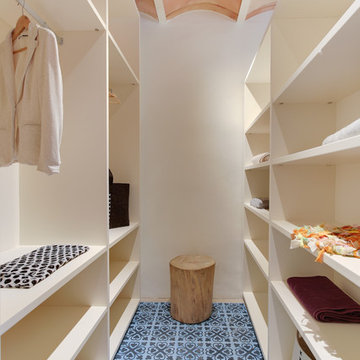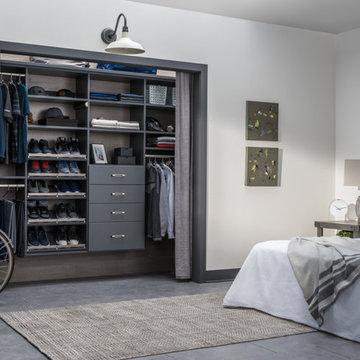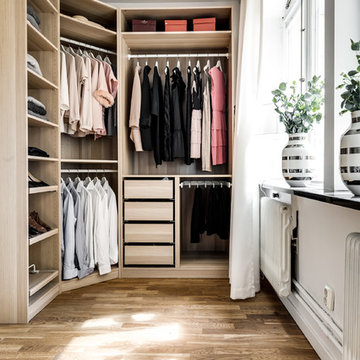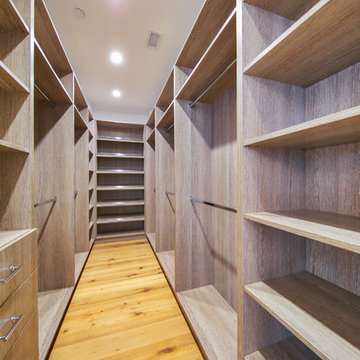Brown Storage and Wardrobe Design Ideas
Refine by:
Budget
Sort by:Popular Today
161 - 180 of 55,561 photos
Item 1 of 2
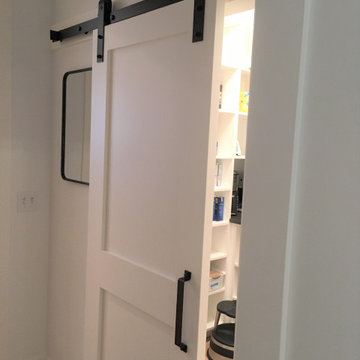
Pantry off of kitchen on the way to the mudroom. Equipped to be almost a butler's pantry - all appliances there.

Back Bay residential interior photography project Boston MA Client/Designer: Nicole Carney LLC
Photography: Keitaro Yoshioka Photography
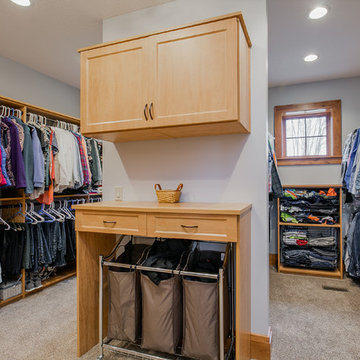
This large walk-in closet was designed to the specific needs of the client. The amount of drawers and hanging space was determined by the amount of clothes each person has. The closet is separated to "his" and "hers" sides to maximize organization.
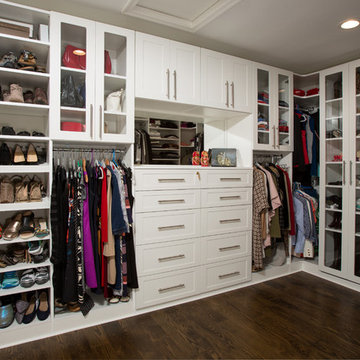
Her closet & dressing room: Perfection! Conveniently located directly off Master Bath En Suite and everything is always in its proper place. (His walk-in closet is at the opposite end of the Master Bedroom -- this dressing room/closet is all Hers.) Great idea to finally create your dream custom closet with enough storage to fit your exact needs.

"When I first visited the client's house, and before seeing the space, I sat down with my clients to understand their needs. They told me they were getting ready to remodel their bathroom and master closet, and they wanted to get some ideas on how to make their closet better. The told me they wanted to figure out the closet before they did anything, so they presented their ideas to me, which included building walls in the space to create a larger master closet. I couldn't visual what they were explaining, so we went to the space. As soon as I got in the space, it was clear to me that we didn't need to build walls, we just needed to have the current closets torn out and replaced with wardrobes, create some shelving space for shoes and build an island with drawers in a bench. When I proposed that solution, they both looked at me with big smiles on their faces and said, 'That is the best idea we've heard, let's do it', then they asked me if I could design the vanity as well.
"I used 3/4" Melamine, Italian walnut, and Donatello thermofoil. The client provided their own countertops." - Leslie Klinck, Designer
Brown Storage and Wardrobe Design Ideas
9

