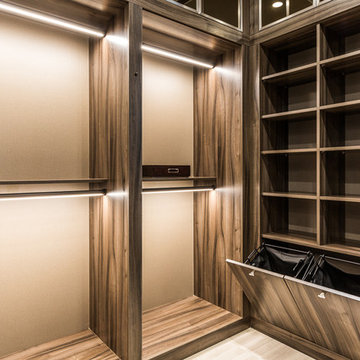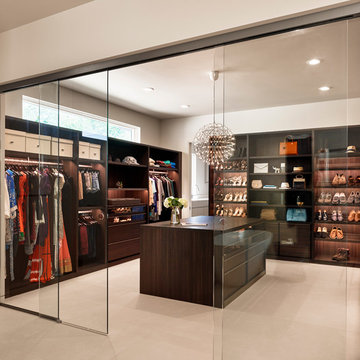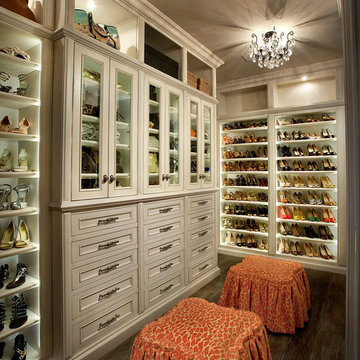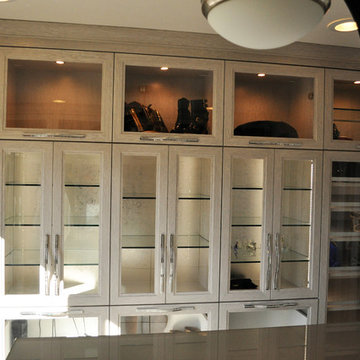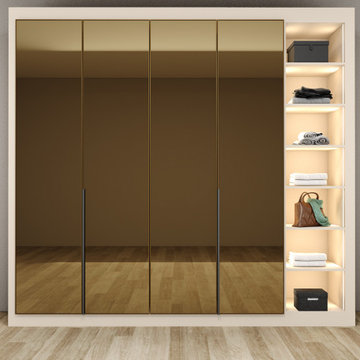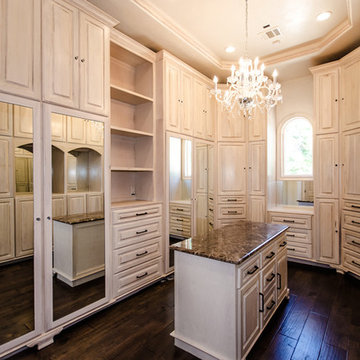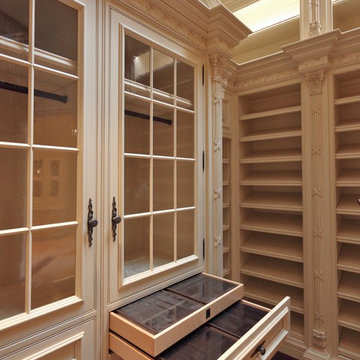Brown Storage and Wardrobe Design Ideas
Refine by:
Budget
Sort by:Popular Today
61 - 80 of 1,805 photos
Item 1 of 3
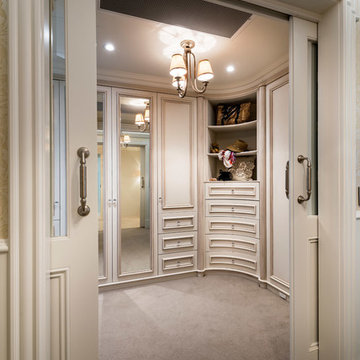
Interior Architecture design detail, finishes decor & furniture
by Jodie Cooper Design
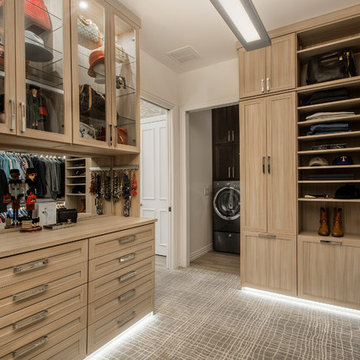
This master closet is pure luxury! The floor to ceiling storage cabinets and drawers wastes not a single inch of space. Rotating automated shoe racks and wardrobe lifts make it easy to stay organized. Lighted clothes racks and glass cabinets highlight this beautiful space. Design by California Closets | Space by Hatfield Builders & Remodelers | Photography by Versatile Imaging
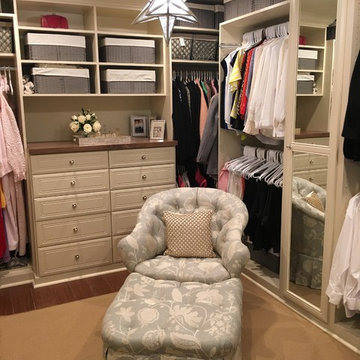
This Blackhawk Country Club closet created for an interior designer who insists on the best organization and view of her professional clothing. Suited just for her and her husband with a preference for shoe drawers. Not always a request, but she loves it just the same. Her closet is her granddaughter's favorite room in the house.
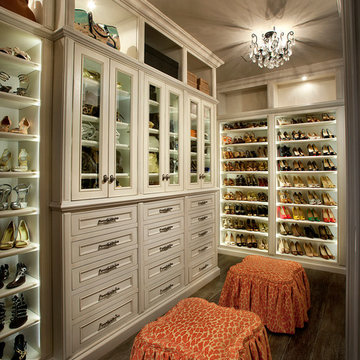
Luxury Cabinet inspirations by Fratantoni Design.
To see more inspirational photos, please follow us on Facebook, Twitter, Instagram and Pinterest!
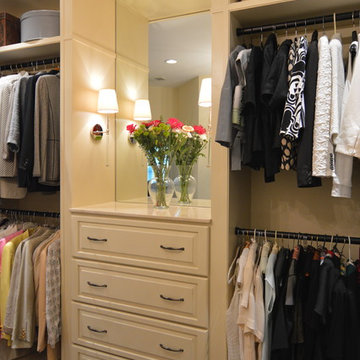
Chesapeake Cream Finish with raised panel drawer style, island with drawer storage and stone top, chandelier, sconces at built in custom bureau, adjustable shelving for shoe and handbag storage. Space also has thin closet within a closet for step ladder storage. Photo: Jason Jasienowski
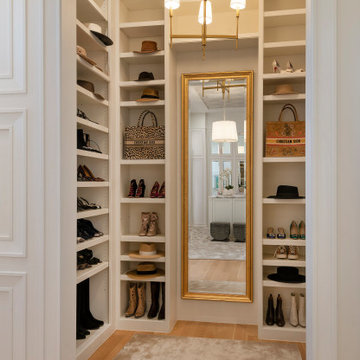
This large master closet features glass-inset doors, mirrored doors, two sided island and display case for our client's handbag collection.
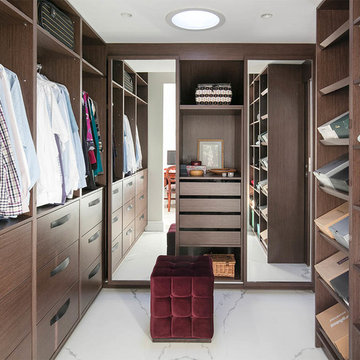
The spacious, made to measure walk-in wardrobe is a generous size for a couple to enjoy. Estatuario porcelain tiles continues from the en-suite master bathroom and through to the bedroom a great contrast to the rich walnut veneer wardrobe.
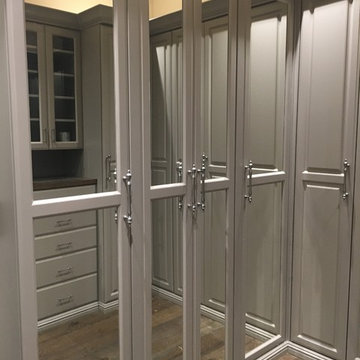
Custom designed and painted gentleman's closet in a new beautiful home in the Sonoma hills includes much needed enclosed clothes hanging, shoe shelving, belt and tie drawers. Custom painted a stone gray with oak counter top to match the floors.
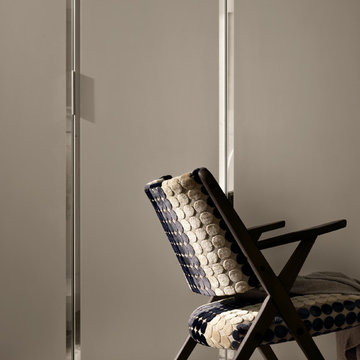
Brillanta Wardrobe - Uses Frosted bronze mirror, with bevelled mirror edges. Coloured glass and other coloured mirrors are available.
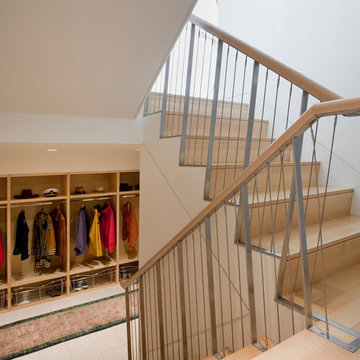
Having been neglected for nearly 50 years, this home was rescued by new owners who sought to restore the home to its original grandeur. Prominently located on the rocky shoreline, its presence welcomes all who enter into Marblehead from the Boston area. The exterior respects tradition; the interior combines tradition with a sparse respect for proportion, scale and unadorned beauty of space and light.
This project was featured in Design New England Magazine. http://bit.ly/SVResurrection
Photo Credit: Eric Roth
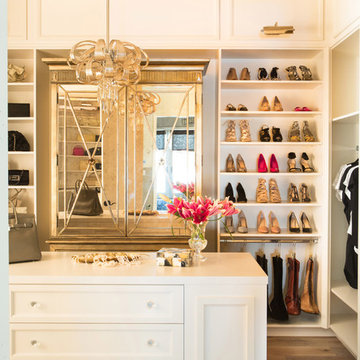
Lori Dennis Interior Design
SoCal Contractor Construction
Lion Windows and Doors
Erika Bierman Photography
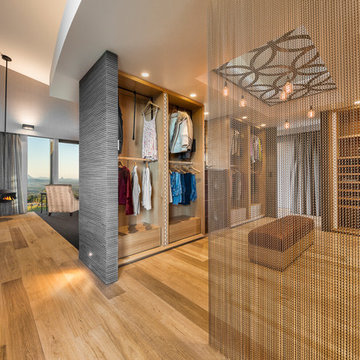
Open Plan his & hers walk in wardrobe featuring American Oak cabinetry with splayed edge details, laser cut fretwork with back lighting, how hide drawer fronts with custom shaped Corian handles finished in an aged bronze patina and the fretwork to ceiling and window opening has matching finishes
Builder is Stewart Homes, Designer is Mark Gacesa From Ultraspace, Interiors by Minka Joinery and the photography is by Fred McKie Photography
Brown Storage and Wardrobe Design Ideas
4

