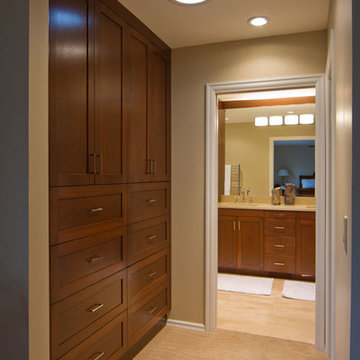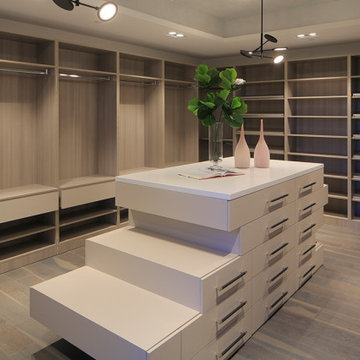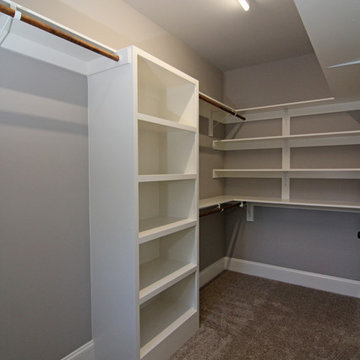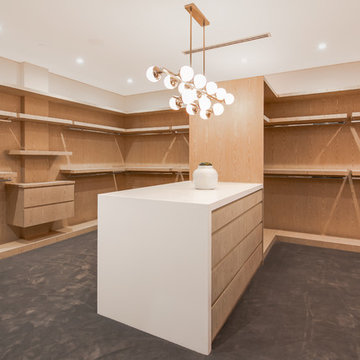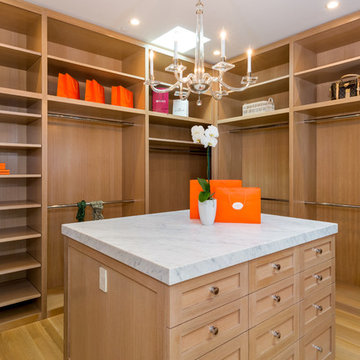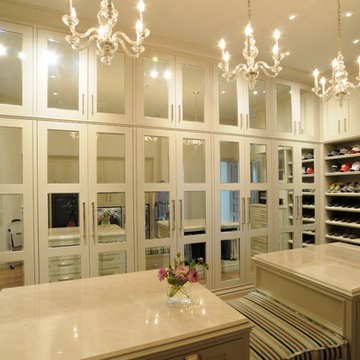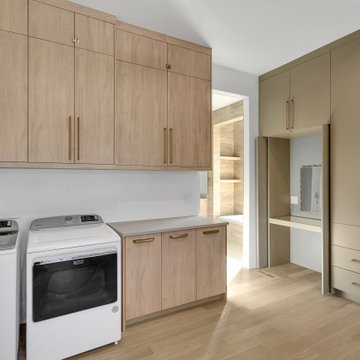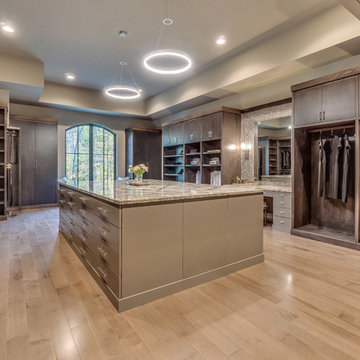Brown Storage and Wardrobe Design Ideas
Refine by:
Budget
Sort by:Popular Today
101 - 120 of 1,805 photos
Item 1 of 3
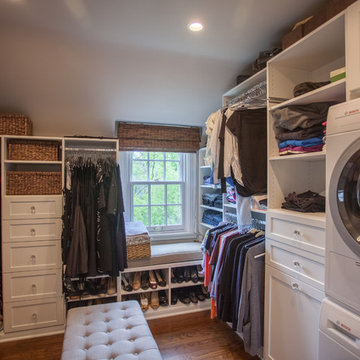
KCannon Photography
No reason to pack away the opposite seasons clothing with this closet/dressing area/laundry room.
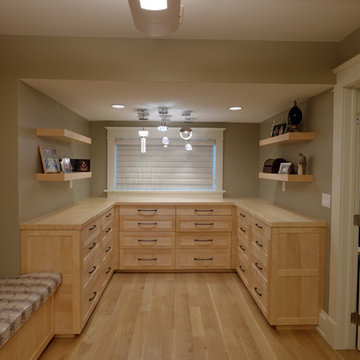
Custom maple cabinetry by Meadowlark in master closet. Arts and Crafts style custom home designed and built by Meadowlark Design + Build in Ann Arbor, Michigan.
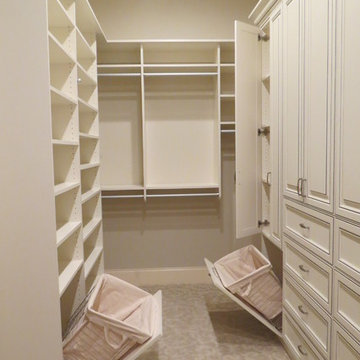
Walk In Closet in Antique White with Van Dyke glaze doors. This customer opted to add doors to most of the shelves to make conceal everything and maintain a classy, clean look. The closet features laundry hampers, lots of drawers, shoe shelves, and a wall of custom cabinets that looks amazing! The Van Dyke glaze compliments the style of the home and adds elegance to the space.
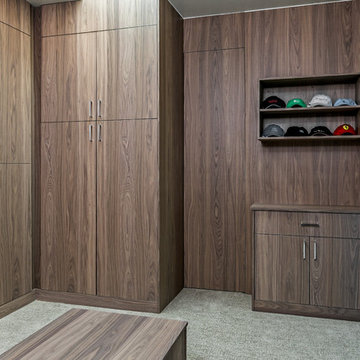
Custom built and designed by An Original. This closet uses Shinnoki prefinished veneers that are grain matched from ceiling to the toe-kicks. The color is Frozen Walnut. Note the integrated door. See the "before" photo of this space- what a transformation.
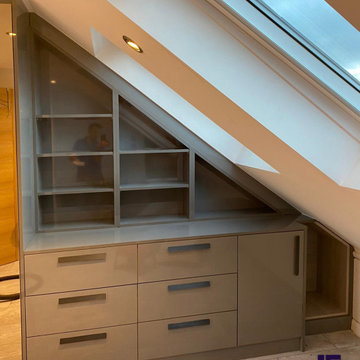
Transformative Storage Suite: Wardrobe, Study Table, and Display Cabinet Combo in Brent. This client project showcases how a custom-designed storage suite can enhance a tiny apartment without compromising style. The elegant Loft Wardrobes boasts sleek handles and a glossy finish, exuding sophistication. The spacious wardrobe features hanging rods, drawers, and shelves for optimal organisation. The Study Room Furniture provides a functional workspace with built-in book storage. The contemporary display cabinet showcases prized possessions behind glass doors. The client is thrilled with the increased organisation and space. To explore a custom storage suite for your home, call us at 0203 397 8387 or wishlist the Loft Bridge Gloss Wardrobe Set with Study Table and Display Cabinet on our website.
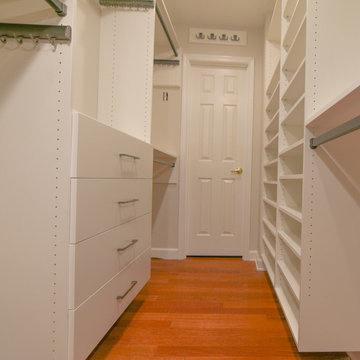
Closet remodel project to use unused attic space and organize closet space for maximum functionality.
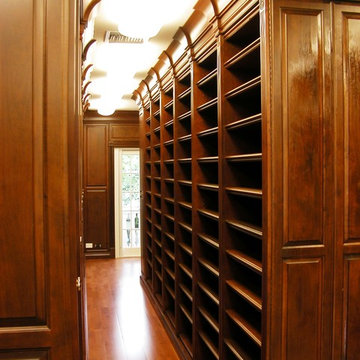
Walking Closet Designed for 572 pairs of shoes , maximizing the beauty of crown moldings , Flutes and Rosettes , In this Closets Dennis Leiton shows his ability to make a space beautiful and functional at the same time giving the client the style they ask for .
Mahogany wood
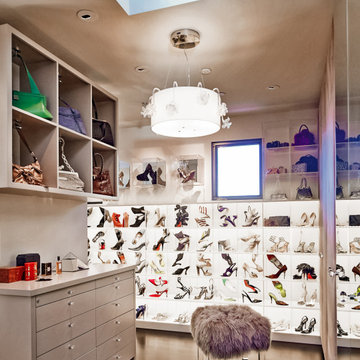
Clear acrylic shelving with backlit LED panels give this space a feeling of a high-end retail boutique. All of our work is custom and made to our client's needs, wants and specifications.
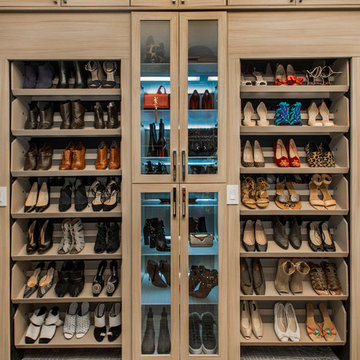
This master closet is pure luxury! The floor to ceiling storage cabinets and drawers wastes not a single inch of space. Rotating automated shoe racks and wardrobe lifts make it easy to stay organized. Lighted clothes racks and glass cabinets highlight this beautiful space. Design by California Closets | Space by Hatfield Builders & Remodelers | Photography by Versatile Imaging
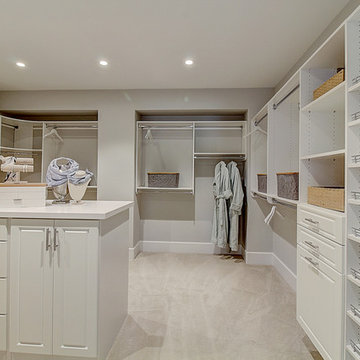
Single family homes in Los Gatos, CA. Sorellas: a limited opportunity of 17 luxury single family homes with 3-5 bedrooms, 3.5-5 bathrooms in approximately 3,600-4,900 square feet in the coveted hills of Los Gatos
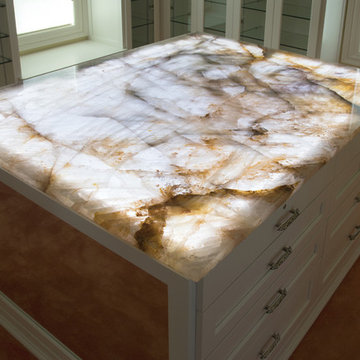
Designed by Sue Tinker of Closet Works
The luminosity of these island dressers can make anyone say "wow!" The glow of these counters in the dim-lit closet will emanate a tranquil atmosphere.
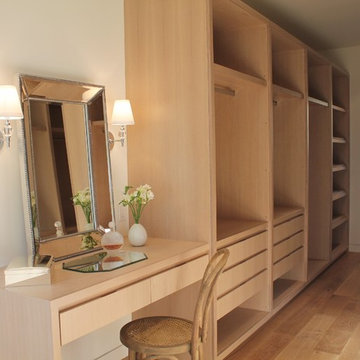
The definitive idea behind this project was to create a modest country house that was traditional in outward appearance yet minimalist from within. The harmonious scale, thick wall massing and the attention to architectural detail are reminiscent of the enduring quality and beauty of European homes built long ago.
It features a custom-built Spanish Colonial- inspired house that is characterized by an L-plan, low-pitched mission clay tile roofs, exposed wood rafter tails, broad expanses of thick white-washed stucco walls with recessed-in French patio doors and casement windows; and surrounded by native California oaks, boxwood hedges, French lavender, Mexican bush sage, and rosemary that are often found in Mediterranean landscapes.
An emphasis was placed on visually experiencing the weight of the exposed ceiling timbers and the thick wall massing between the light, airy spaces. A simple and elegant material palette, which consists of white plastered walls, timber beams, wide plank white oak floors, and pale travertine used for wash basins and bath tile flooring, was chosen to articulate the fine balance between clean, simple lines and Old World touches.
Brown Storage and Wardrobe Design Ideas
6
