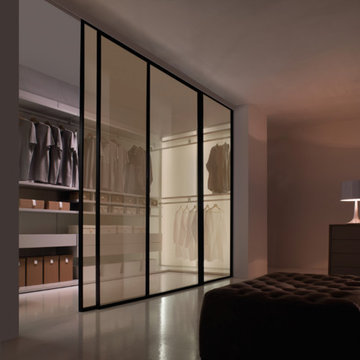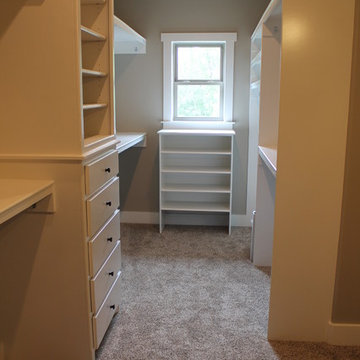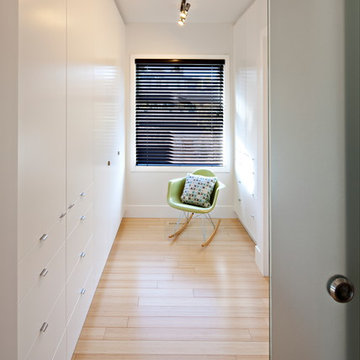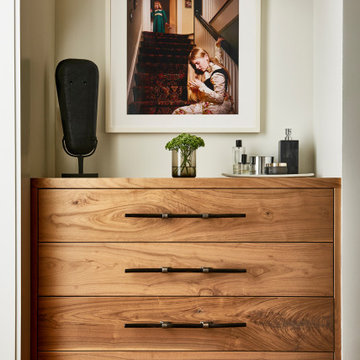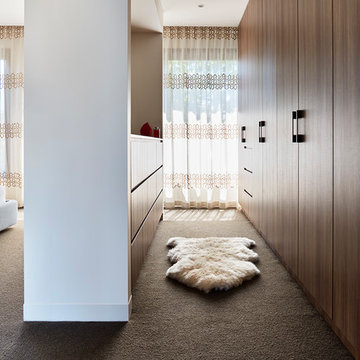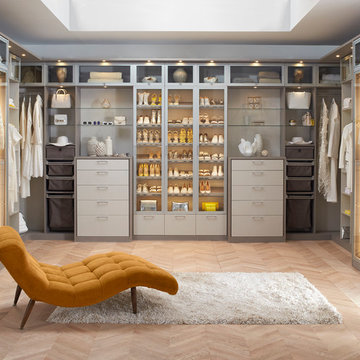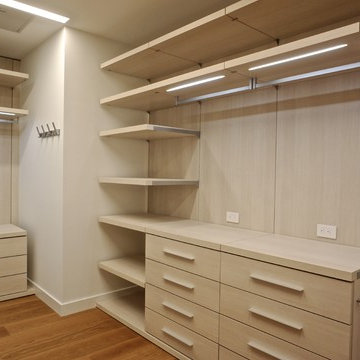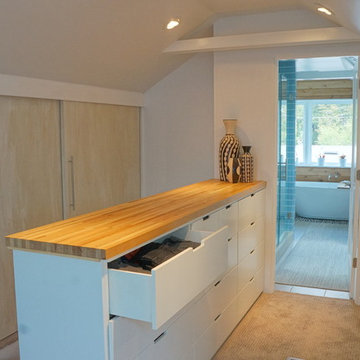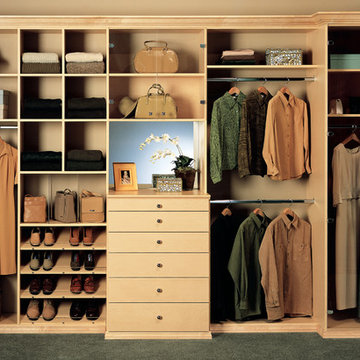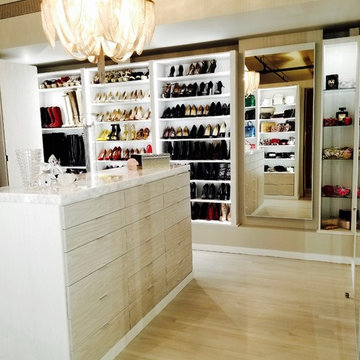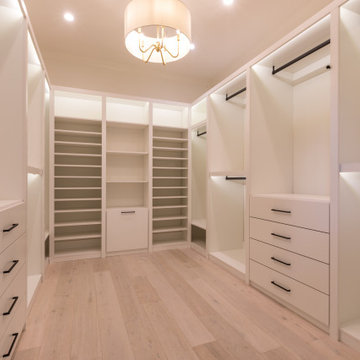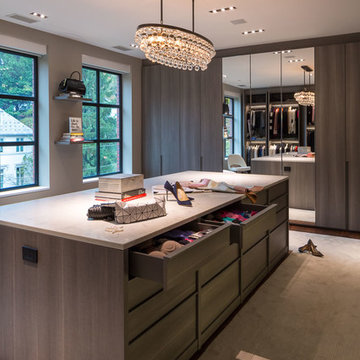Brown Storage and Wardrobe Design Ideas with Flat-panel Cabinets
Refine by:
Budget
Sort by:Popular Today
181 - 200 of 3,984 photos
Item 1 of 3
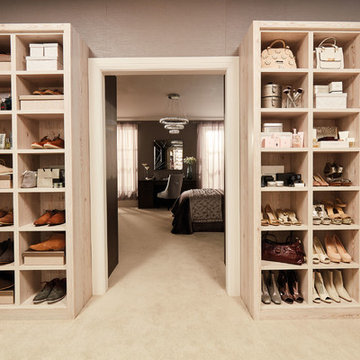
Transcending the boundaries of conventional bedroom storage, this exquisite dressing room has everything you could dream of and room for more. Every pair of shoes, every bracelet and necklace, every tie and cufflink all conveniently stored away. Hidden or on display, the choice is yours. From open shelving with integrated lights to pull out shoe racks with soft close mechanisms, you can have it all. When featured in our stunning White Larch finish, this dressing room is the epitome of indulgence.
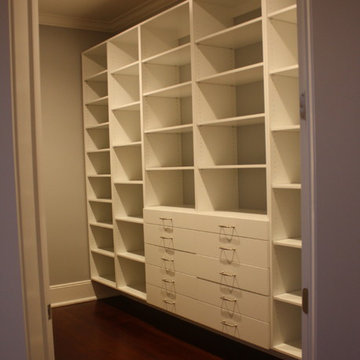
The existing home was deconstructed and salvageable material was reclaimed and donated for reuse. In its place, a custom 4-bedroom, 4.5-bath home was built. The new home incorporates many unique features including the “drive through” two-car garage that allows the homeowners access to the converging streets. The massive first-floor master bedroom suite encompasses a marble surround fireplace, 2 sizeable walk-in-closets as well as his and her luxurious master bathrooms. Two home offices provide the homeowners with ample room to take care of business. An elevator was installed to enable the homeowners and elderly guests to easily and safely access the second floor. Abundant storage areas throughout the home, including the cavernous full basement, offer plenty of space to stow extra belongings.
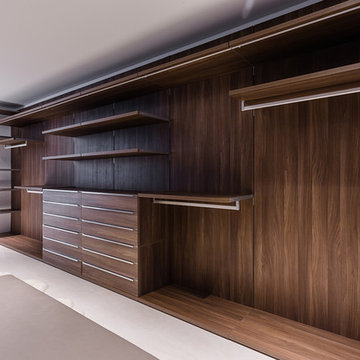
Project Type: Interior & Cabinetry Design
Year Designed: 2016
Location: Beverly Hills, California, USA
Size: 7,500 square feet
Construction Budget: $5,000,000
Status: Built
CREDITS:
Designer of Interior Built-In Work: Archillusion Design, MEF Inc, LA Modern Kitchen.
Architect: X-Ten Architecture
Interior Cabinets: Miton Kitchens Italy, LA Modern Kitchen
Photographer: Katya Grozovskaya
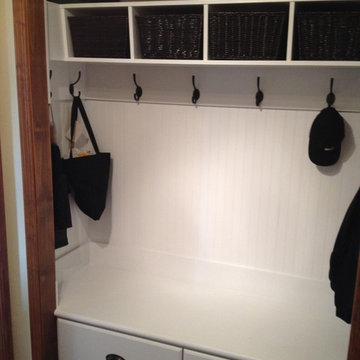
Wellborn Select Series
Millbrook Door Style
Maple Divinity Jave
Granite: Brasilia
Designed with 20-20 Kitchen Design Program
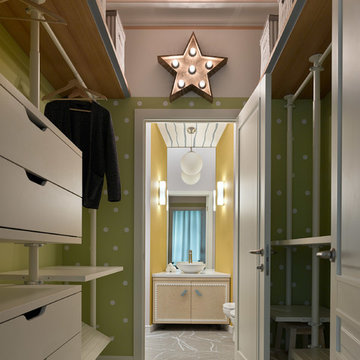
Двухкомнатная квартира площадью 84 кв м располагается на первом этаже ЖК Сколково Парк.
Проект квартиры разрабатывался с прицелом на продажу, основой концепции стало желание разработать яркий, но при этом ненавязчивый образ, при минимальном бюджете. За основу взяли скандинавский стиль, в сочетании с неожиданными декоративными элементами. С другой стороны, хотелось использовать большую часть мебели и предметов интерьера отечественных дизайнеров, а что не получалось подобрать - сделать по собственным эскизам. Единственный брендовый предмет мебели - обеденный стол от фабрики Busatto, до этого пылившийся в гараже у хозяев. Он задал тему дерева, которую мы поддержали фанерным шкафом (все секции открываются) и стенкой в гостиной с замаскированной дверью в спальню - произведено по нашим эскизам мастером из Петербурга.
Авторы - Илья и Света Хомяковы, студия Quatrobase
Строительство - Роман Виталюев
Фанера - Никита Максимов
Фото - Сергей Ананьев
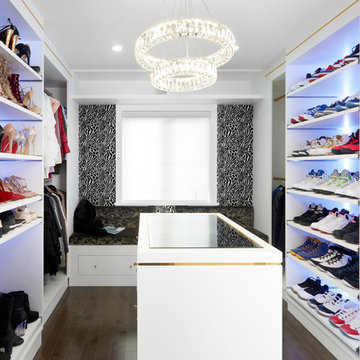
Intimate Bling. This master bedroom has been extended into the secondary bedroom creating as a walk-in closet for him and her. The beautiful soft white lacquered built in shelving and closets have a streamlined polished gold reveal adding a subtle bling. The island separates the space and is highly functional displaying jewelry and holds storage below. A stunning 3 way mirror and a hidden ironing board is encompassed within the walls. In this intimate space, the luxurious suede wallpaper anchors a statement within the room.
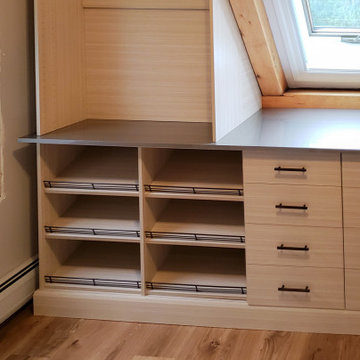
Vermont country meets contemporary! This fun space started as an empty room with a sloped ceiling and support beams we needed to navigate! We designed their solution to follow the flow of the celling and beams to create a beautifully landscaped closet area! to tie the design together, the client chose a Wired Mercury finish for their counter top coupled with our popular Summer Breeze finish! The blend of natural tones really accented their oak flooring and exposed beams creating a warm and inviting space!
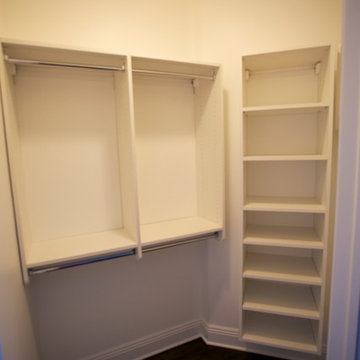
This album is to show some of the basic closet configurations, because the majority of our closets are not five figure master walk-ins.
This is a small walk-in in a guest bedroom. The closet presents a design challenge in that it is not a standard rectangular space. We split the shelving stack apart from the hanging section and ensured there would be plenty of maneuvering space inside.
Brown Storage and Wardrobe Design Ideas with Flat-panel Cabinets
10
