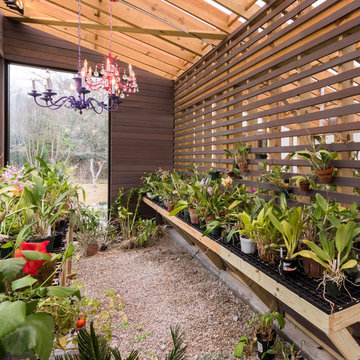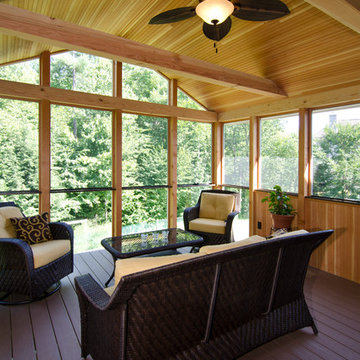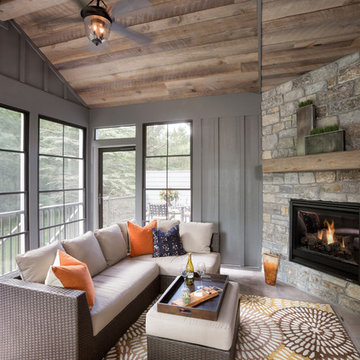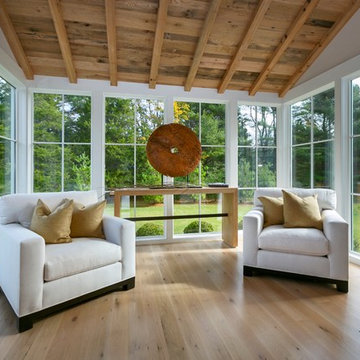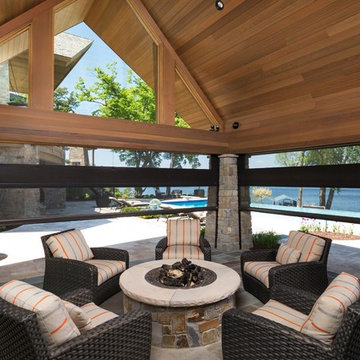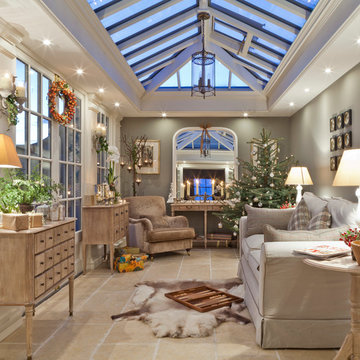Brown Sunroom Design Photos
Refine by:
Budget
Sort by:Popular Today
61 - 80 of 1,028 photos
Item 1 of 3
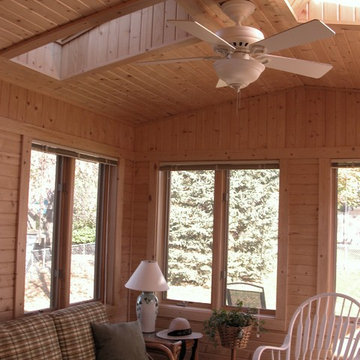
With no space for their kids and their friends, this 12 x 12 (3) season porch gets a lot of use for this families kids sleep overs and also adult entertaining.
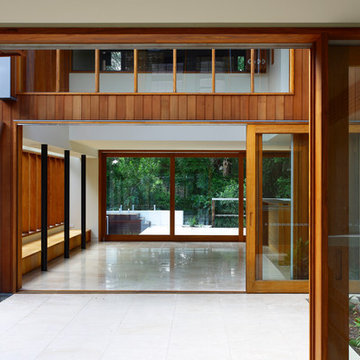
Richard Kirk Architect was one of several architects invited in 2005 to participate in the Elysium development which is an ambitious 189 lot boutique housing sub-division on a site to the west of the centre of Noosa on the Sunshine Coast. Elysium initially adopted architecture as the key driver for the amenity and quality of the environment for the entire development
Our approach was to consider the 6 houses as a family which shared the same materiality, construction and spatial organisation. The purpose of treating the houses as siblings was a deliberate attempt to control the built quality through shared details that would assist in the construction phase which did not involve the architects with the usual level of control and involvement.
Lot 176 is the first of the series and is in effect a prototype using the same materials, construction, and spatial ideas as a shared palette.
The residence on Lot 176 is located on a ridge along the west of the Elysium development with views to the rear into extant landscape and a golf course beyond. The residence occupies the majority of the allowable building envelope and then provides a carved out two story volume in the centre to allow light and ventilation to all interior spaces.
The carved interior volume provides an internal focus visually and functionally. The inside and outside are united by seamless transitions and the consistent use of a restrained palette of materials. Materials are generally timbers left to weather naturally, zinc, and self-finished oxide renders which will improve their appearance with time, allowing the houses to merge with the landscape with an overall desire for applied finishes to be kept to a minimum.
The organisational strategy was delivered by the topography which allowed the garaging of cars to occur below grade with the living spaces on the ground and sleeping spaces placed above. The removal of the garage spaces from the main living level allowed the main living spaces to link visually and physical along the long axis of the rectangular site and allowed the living spaces to be treated as a field of connected spaces and rooms whilst the bedrooms on the next level are conceived as nests floating above.
The building is largely opened on the short access to allow views out of site with the living level utilising sliding screens to opening the interior completely to the exterior. The long axis walls are largely solid and openings are finely screened with vertical timber to blend with the vertical cedar cladding to give the sense of taught solid volume folding over the long sides. On the short axis to the bedroom level the openings are finely screened with horizontal timber members which from within allow exterior views whilst presenting a solid volume albeit with a subtle change in texture. The careful screening allows the opening of the building without compromising security or privacy from the adjacent dwellings.
Photographer: Scott Burrows
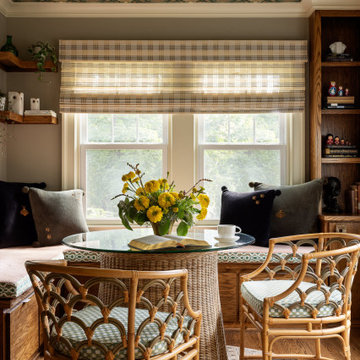
A reading room that is washed in beautiful natural light. Window seats make this space a delight for a reader.
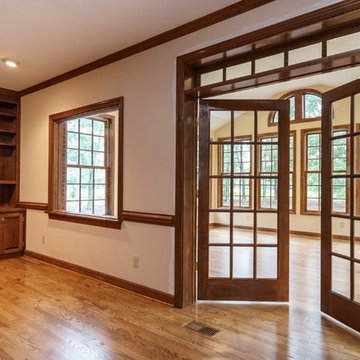
This new Sunroom provides an attractive transition from the home’s interior to the sun-filled addition. The same rich, natural materials and finishes used in the home extend to the Sunroom to expand the home, The natural hardwoods and Marvin Integrity windows warms provide an elegant look for the space year-round.
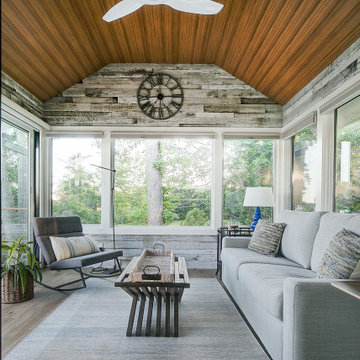
The original room was just a screen room with a low flat ceiling constructed over decking. There was a door off to the side with a cumbersome staircase, another door leading to the rear yard and a slider leading into the house. Since the room was all screens it could not really be utilized all four seasons. Another issue, bugs would come in through the decking, the screens and the space under the two screen doors. To create a space that can be utilized all year round we rebuilt the walls, raised the ceiling, added insulation, installed a combination of picture and casement windows and a 12' slider along the deck wall. For the underneath we installed insulation and a new wood look vinyl floor. The space can now be comfortably utilized most of the year.
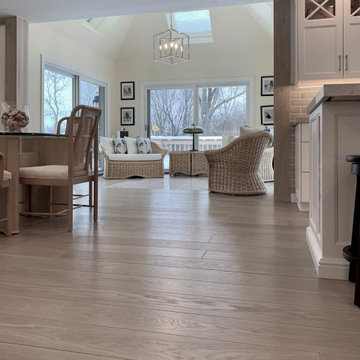
The soft cream color of the walls and painted white cabinets perfectly balance the warm, exquisitely hand-scraped bespoke color Charlene finish. The space exudes casual elegance and comfort without sacrificing its truly stunning appearance. Floor: 7” wide-plank Vintage French Oak, Prime Grade, Victorian Collection hand scraped, pillowed edge, color Charlene, Matte Hardwax Oil. For more information please email us at: sales@signaturehardwoods.com
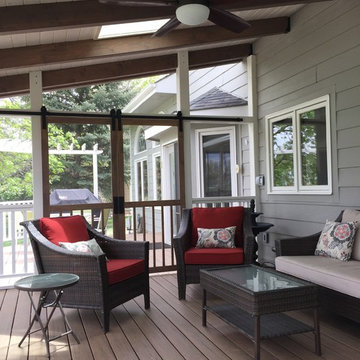
Enclosed screenroom over Timbertech deck, with fan, flush mount ceiling lights and skylights. Notice the wooden framed screen doors with barn door hardware.

After discussing in depth our clients’ needs and desires for their screened porch area, the decision was made to build a full sunroom. This splendid room far exceeds the initial intent for the space, and they are thrilled.

Photo Credit: ©Tom Holdsworth,
A screen porch was added to the side of the interior sitting room, enabling the two spaces to become one. A unique three-panel bi-fold door, separates the indoor-outdoor space; on nice days, plenty of natural ventilation flows through the house. Opening the sunroom, living room and kitchen spaces enables a free dialog between rooms. The kitchen level sits above the sunroom and living room giving it a perch as the heart of the home. Dressed in maple and white, the cabinet color palette is in sync with the subtle value and warmth of nature. The cooktop wall was designed as a piece of furniture; the maple cabinets frame the inserted white cabinet wall. The subtle mosaic backsplash with a hint of green, represents a delicate leaf.

Looking to the new entrance which is screened by a wall that reaches to head-height.
Richard Downer
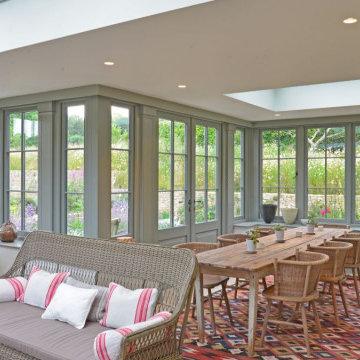
This bespoke orangery has helped to round off what is an exceptional property in the Cotswolds. The eye-catching dual aspect design has a number of notable features which ensures it complements the architecture of the existing home.
Of importance to the design scheme was that the ‘dwarf walls’ were manufactured from a matching Cotswold stone to help provide a joined up look and ensure the orangery blended in to the existing building. The contemporary shade of Flagstone, from our own unique colour palette, not only provided a modern finish, it was also chosen for the all of the windows around the property, further enhancing the overall complementary effect.
Underlining the bespoke nature of the orangery, the two aspects of the orangery are different in terms of size but share the same external joinery features, with French doors opening out onto the garden in each case.
The smaller left hand side measures approximately 3.7m wide by 3.8m deep. In contrast, the larger right hand side measures 4.5m wide by 5.6m deep – combined, the new orangery created just under 40 square metres of new living space.
Replacing a much smaller, ageing conservatory, which provided limited functionality, the new orangery has created space for both a living room and a dining room, simultaneously providing views of the immaculate garden and surrounding countryside.
If you’re considering extending your home, whether you’re located in the beautiful Cotswolds, or anywhere else nationwide, we recommend seeking some expert advice. Why not start by requesting a copy of our inspirational brochure?
Brown Sunroom Design Photos
4
