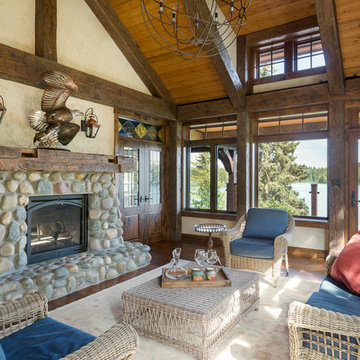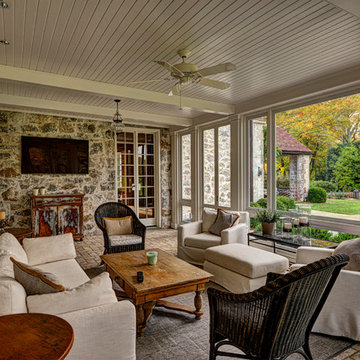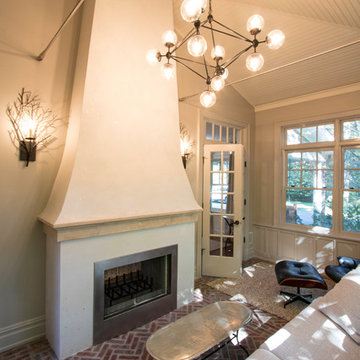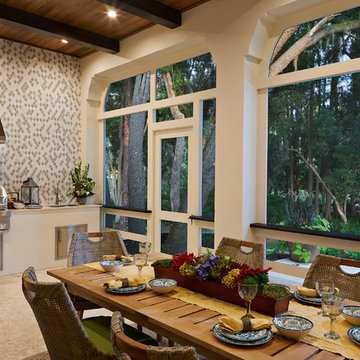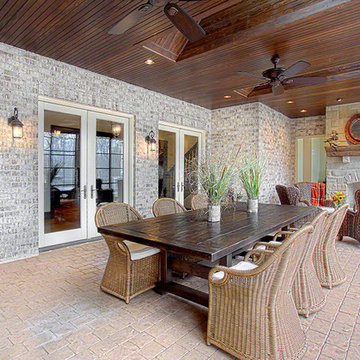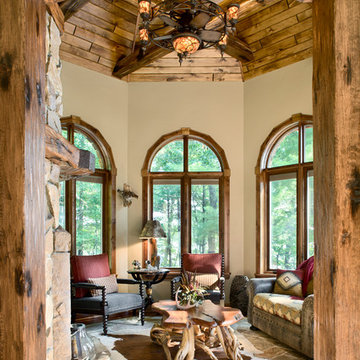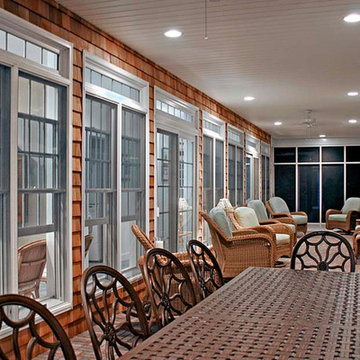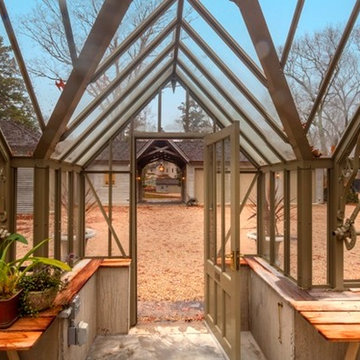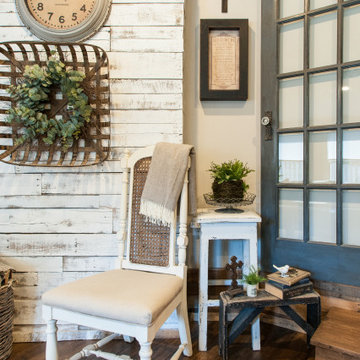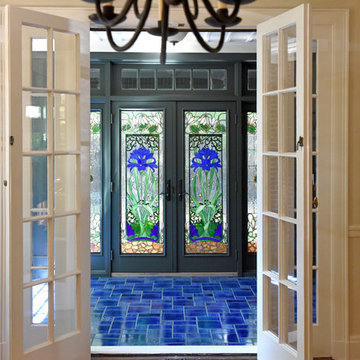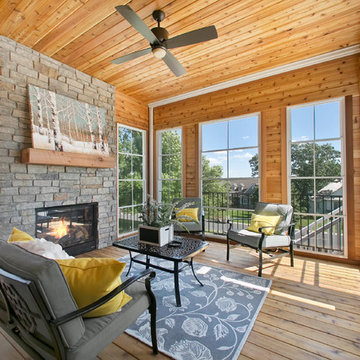Brown Sunroom Design Photos
Refine by:
Budget
Sort by:Popular Today
141 - 160 of 1,028 photos
Item 1 of 3
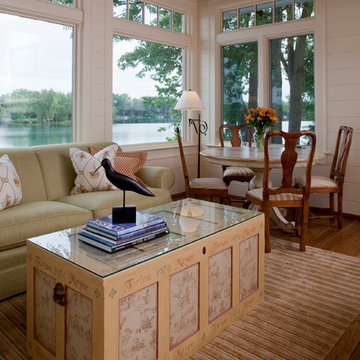
Lakeside Bay Room built to capture panoramic views of lake (open to adjacent Living/Dining/Kitchen) - Interior Architecture: HAUS | Architecture + Evaline Karges Interiors, Inc. - Construction: Stenz Construction - Photography: Anthony Valainis for Indianapolis Monthly
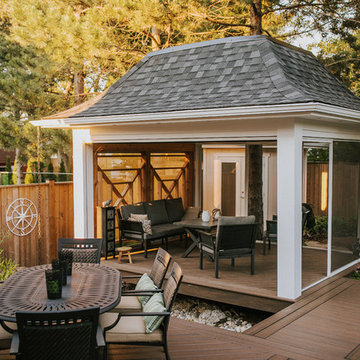
Outdoor living structure with retractable screens, deck, dry river bed, decorative screens, and gardens.
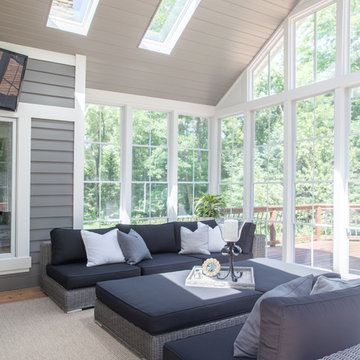
Project by Wiles Design Group. Their Cedar Rapids-based design studio serves the entire Midwest, including Iowa City, Dubuque, Davenport, and Waterloo, as well as North Missouri and St. Louis.
For more about Wiles Design Group, see here: https://wilesdesigngroup.com/
To learn more about this project, see here: https://wilesdesigngroup.com/stately-family-home
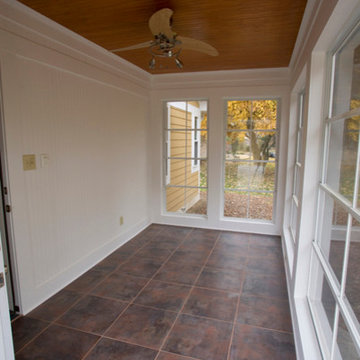
The small sun porch which is accessible from both the master suite and the patio includes electric floor heat from Thermosoft, a stained wood ceiling finished in Tongue and Groove Carsiding, EZE Breeze window system and Luxor 45 cm ceramic tile flooring.
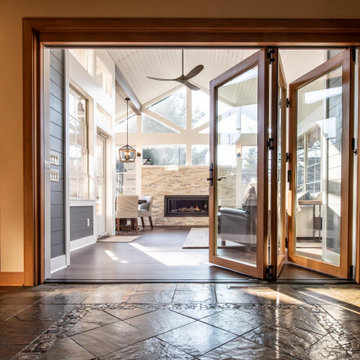
This series of photos shows the operation of the Andersen Folding Outswing Patio Door.
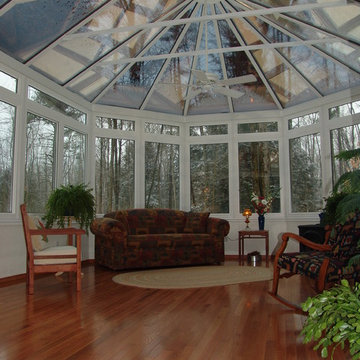
Victorian style, all glass roof, ceiling fan, hardwood flooring, white trim, aluminum frame
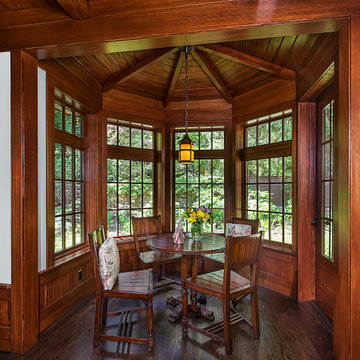
A unique spot to enjoy morning coffee in this custom home built by Meadowlark Design+ Build in Ann Arbor, MIchigan. Architecture: Woodbury Design Group. Photography: Jeff Garland
Brown Sunroom Design Photos
8
