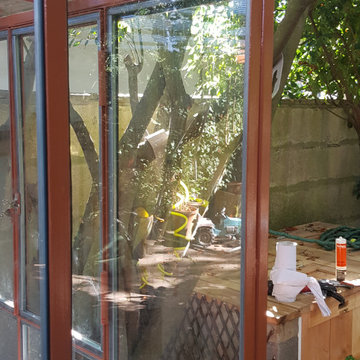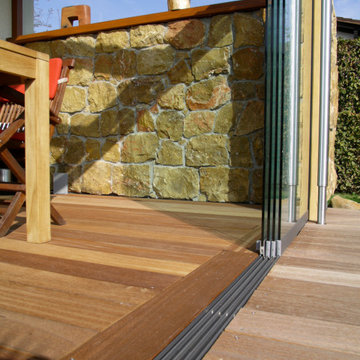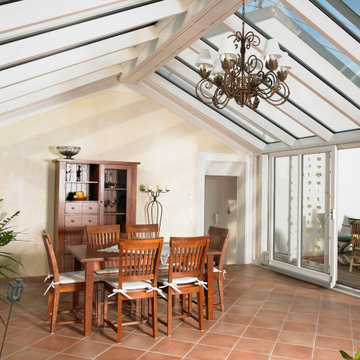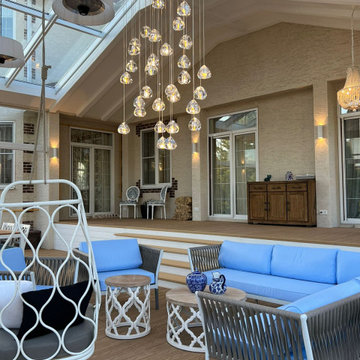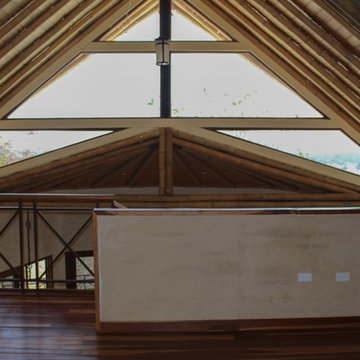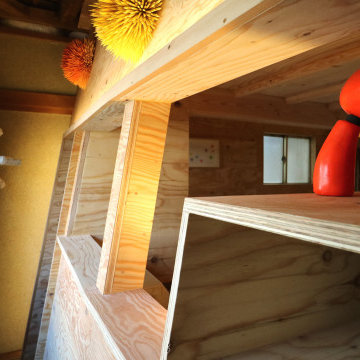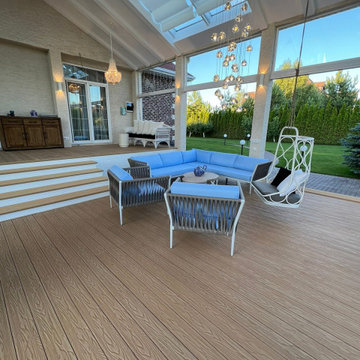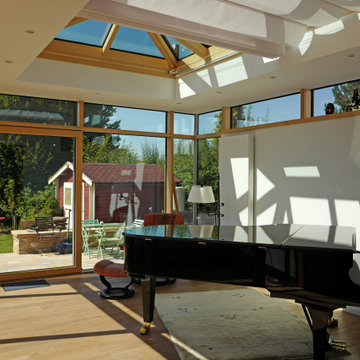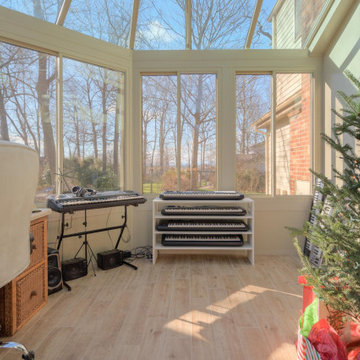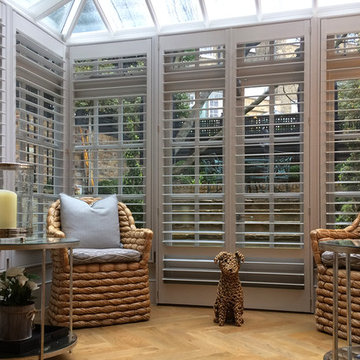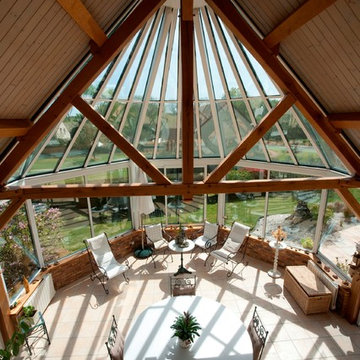Brown Sunroom Design Photos with a Glass Ceiling
Sort by:Popular Today
161 - 180 of 229 photos
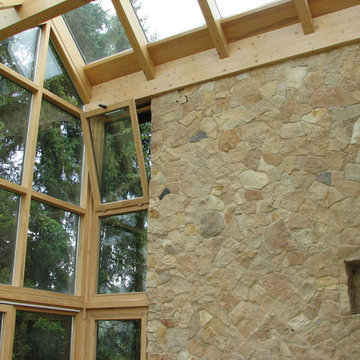
2 stöckiger Holz-Aluminium Wintergarten, vollisoliert.
Für die optimale Belüftung im oberen Bereich großzügige Fensterflügel zum Kippen mit Motor. Im unteren Bereich große Hebe-Schiebetüren.
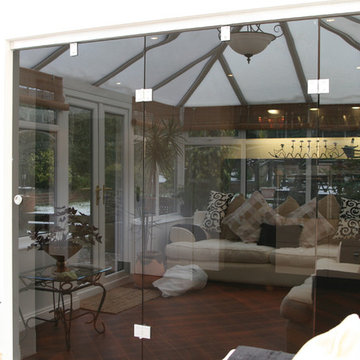
This bi-folding tinted glass screen is a stylish and contemporary entrance to our client's conservatory.
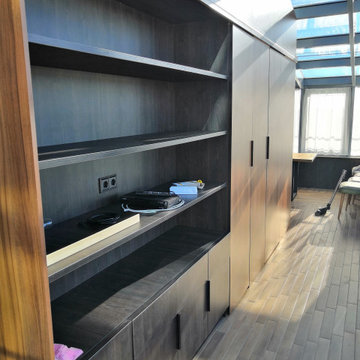
Шкаф-exclusive это индивидуальное дизайнерское решение. Его расположение на мансардном этаже. Его правая часть предназначена для хозяйственной постирочной, для просмотра телевизора, открытые полки для показа декоративных вещей и книг. Его левая часть является входом в санузел, закрытым доступом к управлению сантехническим оборудованием и открытые полки. Габаритные размеры шкафа-exclusive 5000 (ш) * 5000 (ш) * 2700 (в) глубина шкафа меняется в зависимости от расположения определенной части. Шкаф оснащен:
В зоне постирочной установлена система открывания дверей типа гармошка (беспороговая система) "Cinetto" Италия
Встроенная система кондиционирования и вентиляции
Подсветка по всему периметру шкафа
Петли и направляющие от компании "GRASS"
Работа в архитектурных, строительных, мебельных направлениях позволяет нашей компании реализовывать самые дерзкие, красивые и очень сложные интерьеры без посредников. Выбирайте профессионалов.
Этот разработанный и реализованный проект компанией "ПАТЭ", может быть изготовлен из любых материалов и в любых размерных конфигурациях.
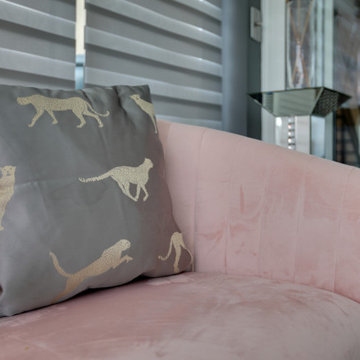
Darren & Christine had just moved in, and loved the space this house would give them and the amazing views it was just one street over, so no big upheaval for their work, friends, and family. The house was just not their taste in décor, they felt it was very dark in some areas and needed ideas on how to achieve this.
Christine loves what some would call bling but this was achieved in a very tasteful way for them. She was also very indecisive and worried a lot after decisions were made and signed off on, however, since she spoke to me again she would become calm and believed that she could trust me and that it will be everything she had dreamed of.
Finding natural light blocks was key to this, whilst giving Darren and Christine a home that reflected them and their tastes.
We changed the staircase to open treads with safety glass at the back, changed doors with glass panels, and removed the false ceiling in the hall, this combined with taking out all the dark wood, dealt with the light issues.
Due to budget we could not able to remove the wall between the lounge and dining area so we discussed ways to make it an internal feature for both areas.
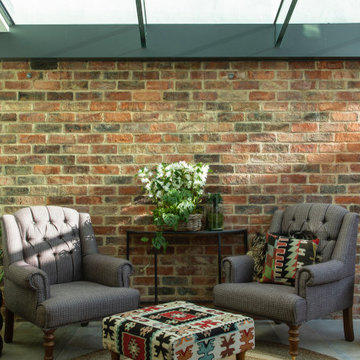
As part of the refurbishment of a listed regency townhouse in central Cheltenham. An elegant glass extension with glass with a curved front panel in-keeping with the curvature of the main building. Glass to glass junctions maximise natural daylight and create a calm and light space to be in. The light pours into the depth of house where the new open plan kitchen and living space now seamlessly flow into the garden.
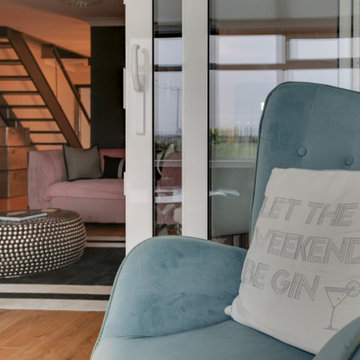
Darren & Christine had just moved in, and loved the space this house would give them and the amazing views it was just one street over, so no big upheaval for their work, friends, and family. The house was just not their taste in décor, they felt it was very dark in some areas and needed ideas on how to achieve this.
Christine loves what some would call bling but this was achieved in a very tasteful way for them. She was also very indecisive and worried a lot after decisions were made and signed off on, however, since she spoke to me again she would become calm and believed that she could trust me and that it will be everything she had dreamed of.
Finding natural light blocks was key to this, whilst giving Darren and Christine a home that reflected them and their tastes.
We changed the staircase to open treads with safety glass at the back, changed doors with glass panels, and removed the false ceiling in the hall, this combined with taking out all the dark wood, dealt with the light issues.
Due to budget we could not able to remove the wall between the lounge and dining area so we discussed ways to make it an internal feature for both areas.
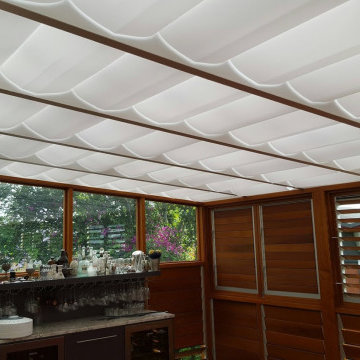
Our client needed something to help buffer the glare and heat from the ceiling, we decided to do roman blinds which can open and close, giving you options.
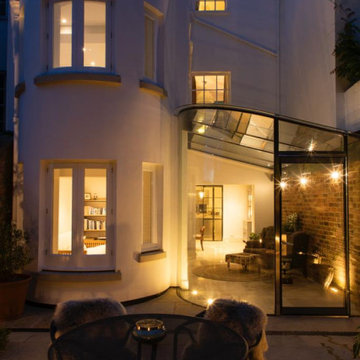
As part of the refurbishment of a listed regency townhouse in central Cheltenham. An elegant glass extension with glass with a curved front panel in-keeping with the curvature of the main building. Glass to glass junctions maximise natural daylight and create a calm and light space to be in. The light pours into the depth of house where the new open plan kitchen and living space now seamlessly flow into the garden.
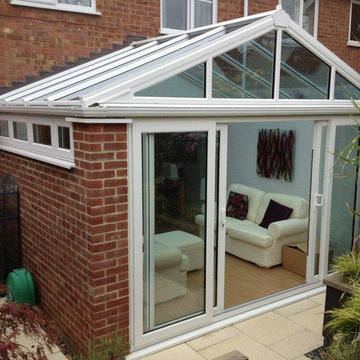
If you think a conservatory is just for summer, think again. Technology has come a long way in recent years, and you can now enjoy the freedom and added value a conservatory offers, all year round. It’s all down to energy efficiency. The materials used in our products make easy work of retaining heat in winter, and remaining cool in summer.
We have a range to suit even the most modest of budgets, and if you have any queries about planning permission, just speak to us. So, for more space, more value and lower fuel bills, consider a conservatory.
Brown Sunroom Design Photos with a Glass Ceiling
9
