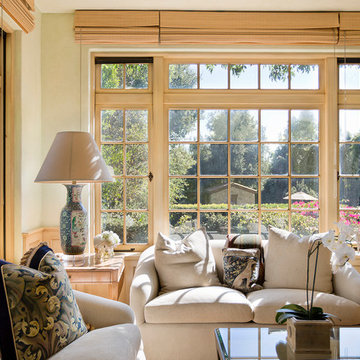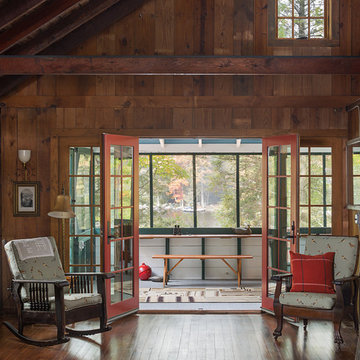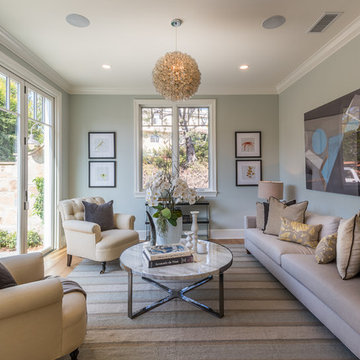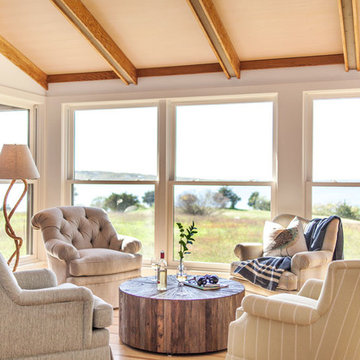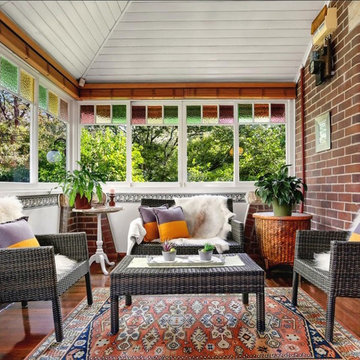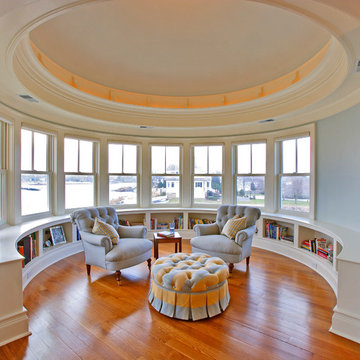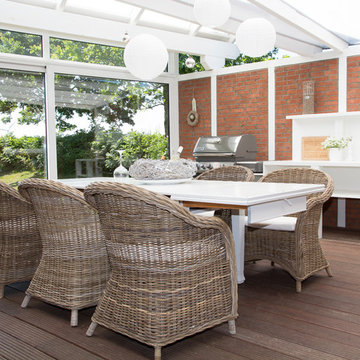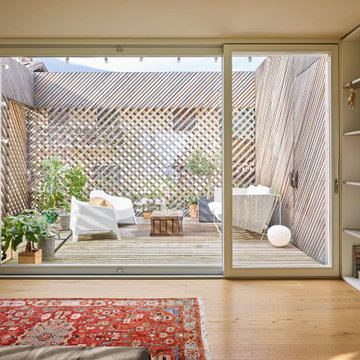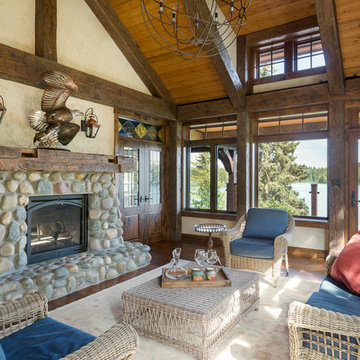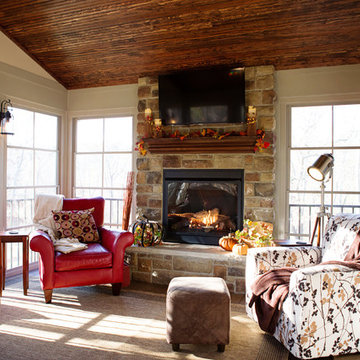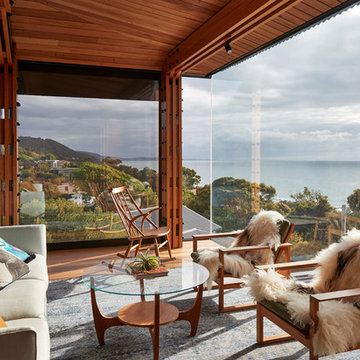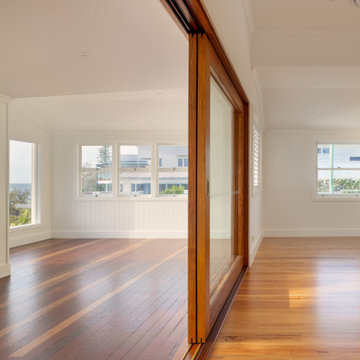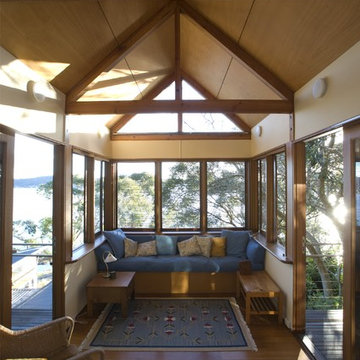Brown Sunroom Design Photos with Medium Hardwood Floors
Refine by:
Budget
Sort by:Popular Today
101 - 120 of 639 photos
Item 1 of 3
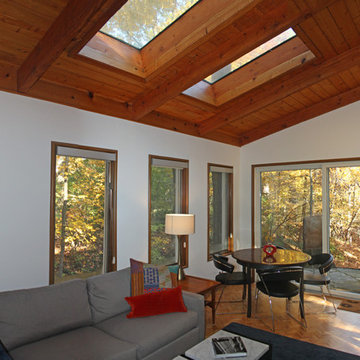
The sunroom overlooks a ravine and a small patio (barely visible off of the sliding patio doors. The original 'ranch' casing was replaced with new trim, and the existing built-ins and through wall HVAC system were removed. 4" of rigid insulation was set on top of the roof, and the new skylights were set up on curbs.
Kipnis Architecture + Planning
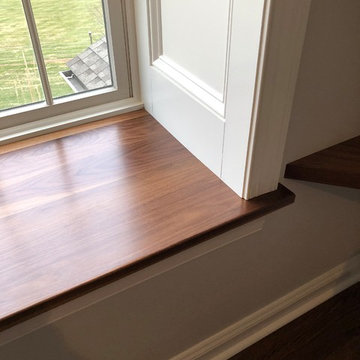
Large bay windows with custom lighting and hardwood covering offer a great window seat option. Corner wood shelving added for decorative/display options.
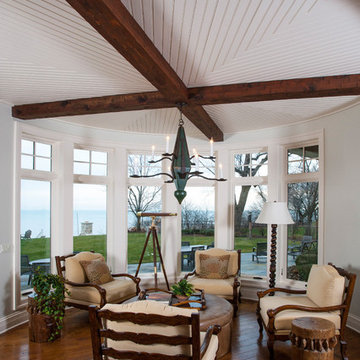
http://www.pickellbuilders.com. Photography by Linda Oyama Bryan. Circular Sitting Room with Bead Board and Beamed Ceiling Detail.
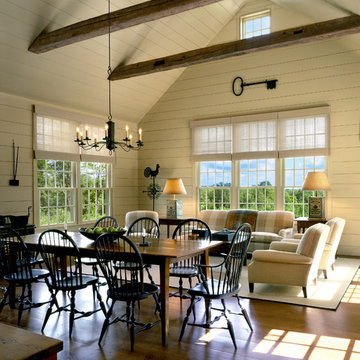
Triple hung windows in the Sun Room maximize the light and views.
Robert Benson Photography
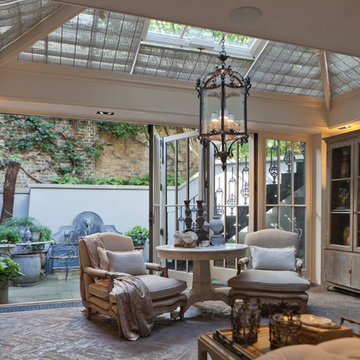
Traditional design with a modern twist, this ingenious layout links a light-filled multi-functional basement room with an upper orangery. Folding doors to the lower rooms open onto sunken courtyards. The lower room and rooflights link to the main conservatory via a spiral staircase.
Vale Paint Colour- Exterior : Carbon, Interior : Portland
Size- 4.1m x 5.9m (Ground Floor), 11m x 7.5m (Basement Level)
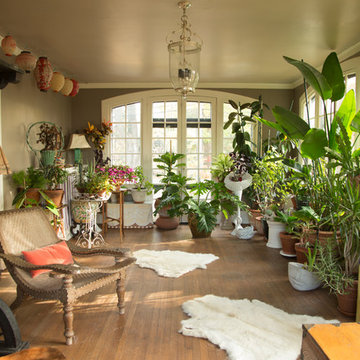
Southwest light makes plants very happy campers. Walls painted Farrow & Ball's Charleston Grey whose purplish cast offsets the green of the plants. Antique Japanese lanterns add a touch of festivity. In the summer the windows convert to screens.
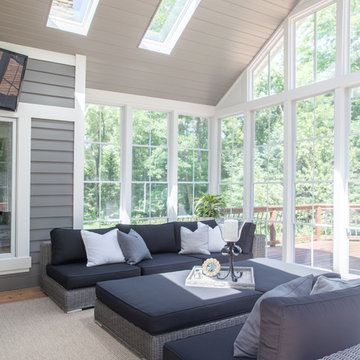
Project by Wiles Design Group. Their Cedar Rapids-based design studio serves the entire Midwest, including Iowa City, Dubuque, Davenport, and Waterloo, as well as North Missouri and St. Louis.
For more about Wiles Design Group, see here: https://wilesdesigngroup.com/
To learn more about this project, see here: https://wilesdesigngroup.com/stately-family-home
Brown Sunroom Design Photos with Medium Hardwood Floors
6
