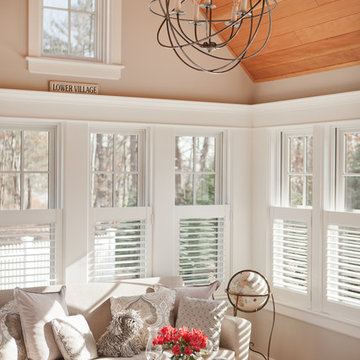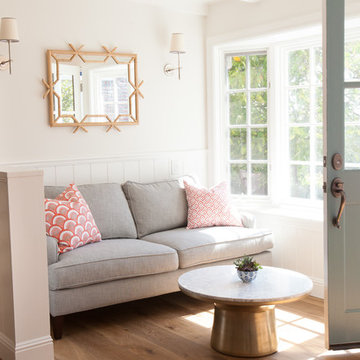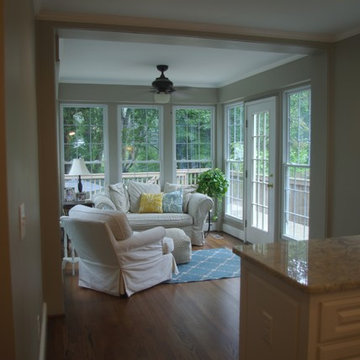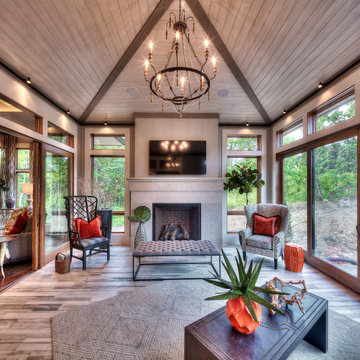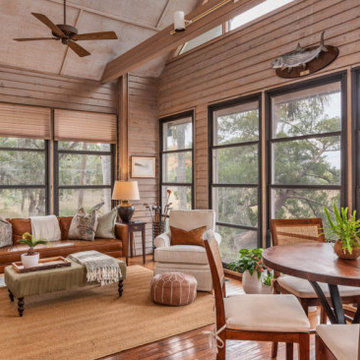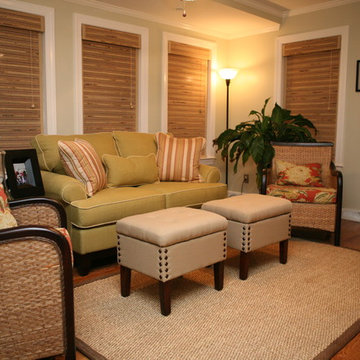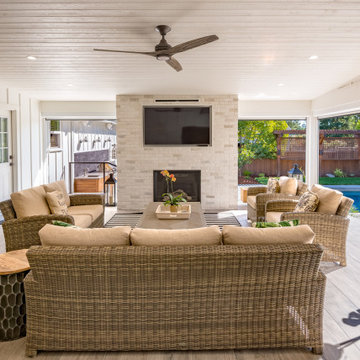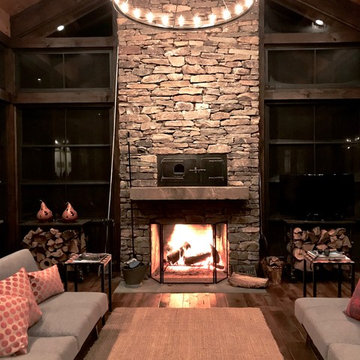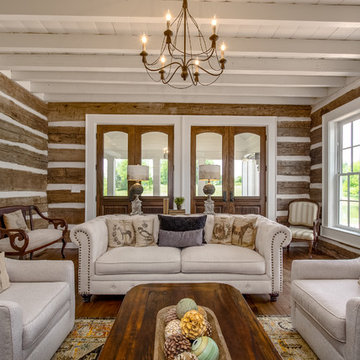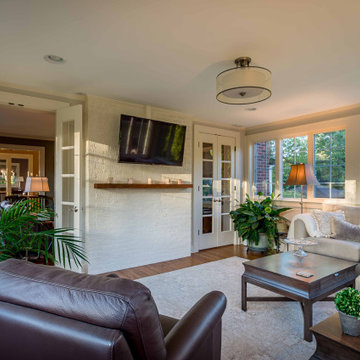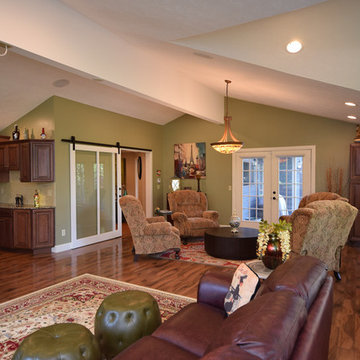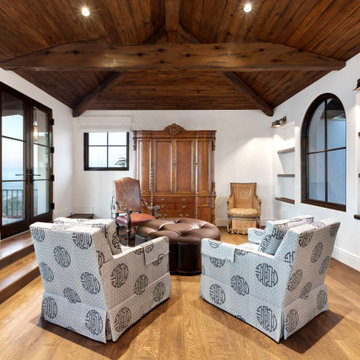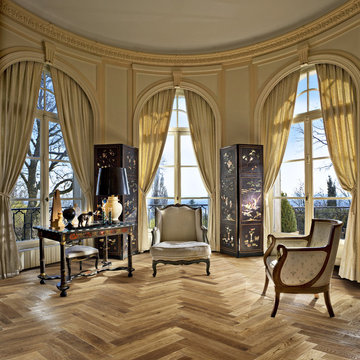Brown Sunroom Design Photos with Medium Hardwood Floors
Refine by:
Budget
Sort by:Popular Today
161 - 180 of 639 photos
Item 1 of 3
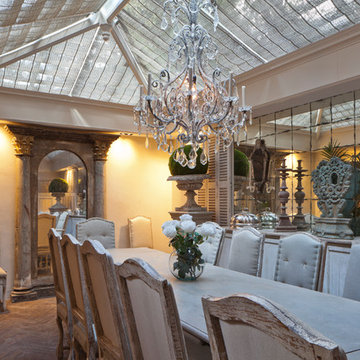
Traditional design with a modern twist, this ingenious layout links a light-filled multi-functional basement room with an upper orangery. Folding doors to the lower rooms open onto sunken courtyards. The lower room and rooflights link to the main conservatory via a spiral staircase.
Vale Paint Colour- Exterior : Carbon, Interior : Portland
Size- 4.1m x 5.9m (Ground Floor), 11m x 7.5m (Basement Level)
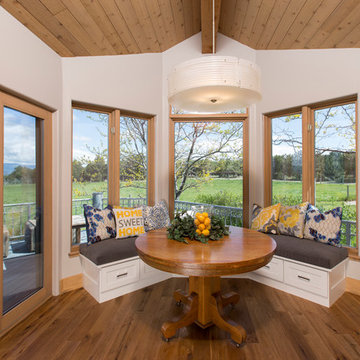
Breakfast nook was opened up through the kithcen, and a seating bench was added to curve around the room and antique table.
Photography by Imagesmith

This Farmhouse addition expresses warmth and beauty with the reclaimed wood clad custom trusses and reclaimed hardwood wide plank flooring. The strong hues of the natural woods are contrasted with a plentitude of natural light from the expansive widows, skylights, and glass doors which make this a bright and inviting space.
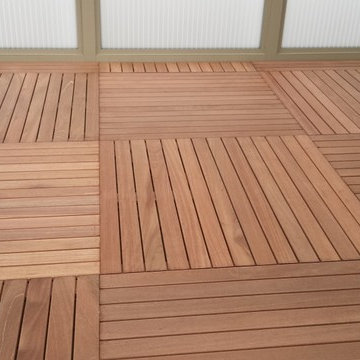
40 x 40 Tiles used interior to decorate a covered sunroom.
Tiles supplied by Kayu Canada Inc.
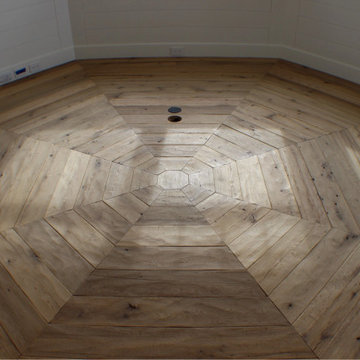
This bright cottage in Brunswick, Maine features Antique Reclaimed Solid White Oak Plank Flooring in varied widths.
Flooring: Reclaimed White Oak Flooring in mixed 5″, 6″, 7″, 9″ widths
Finish: Custom VNC Hydrolaquer, VNC Matte Finish
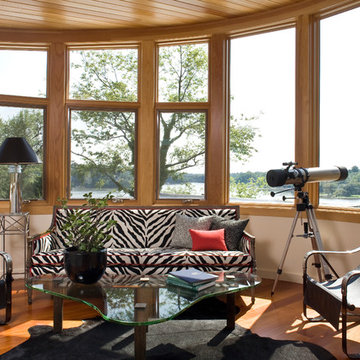
photo by Curtis Martin Photo Inc.
One of the most striking features of this home is its sculptural, serpentine staircase leading to an oval cupola with 360-degree views. This stair is about celebrating flow and movement. When a person enters the home, they want to put their hand on the curved hand rail and see where it goes. The home’s design evolved from this staircase and tower – the curved elements of the stair contrast with the square or rectilinear forms of other spaces.
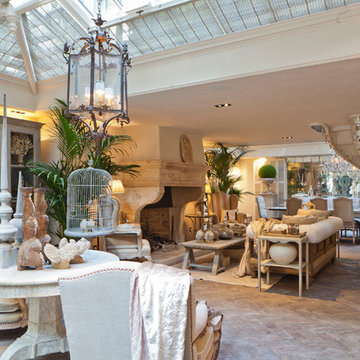
Traditional design with a modern twist, this ingenious layout links a light-filled multi-functional basement room with an upper orangery. Folding doors to the lower rooms open onto sunken courtyards. The lower room and rooflights link to the main conservatory via a spiral staircase.
Vale Paint Colour- Exterior : Carbon, Interior : Portland
Size- 4.1m x 5.9m (Ground Floor), 11m x 7.5m (Basement Level)
Brown Sunroom Design Photos with Medium Hardwood Floors
9
