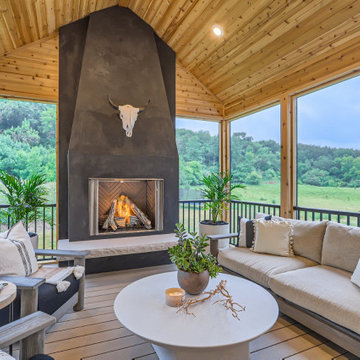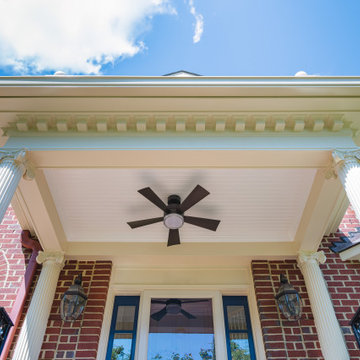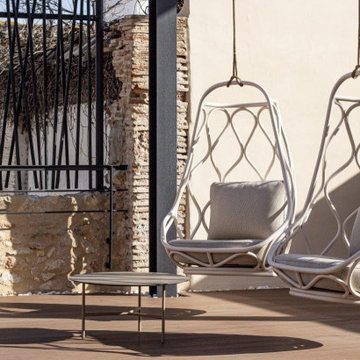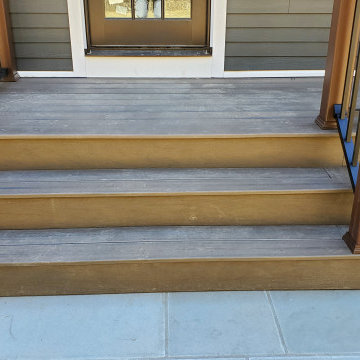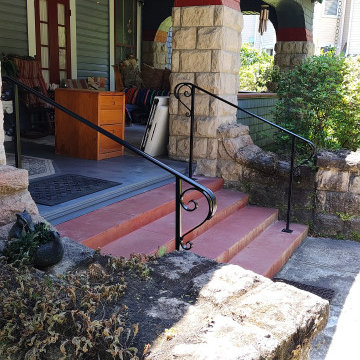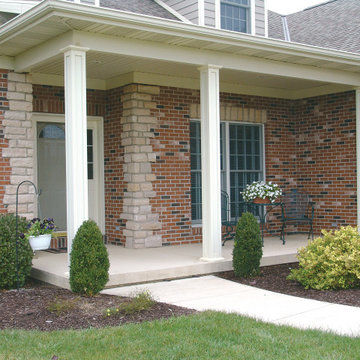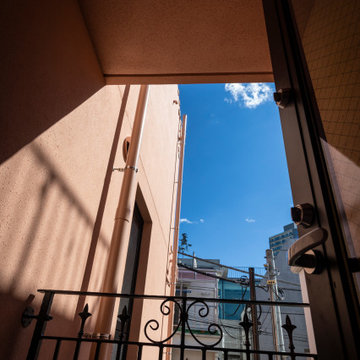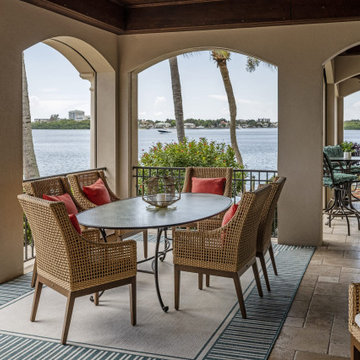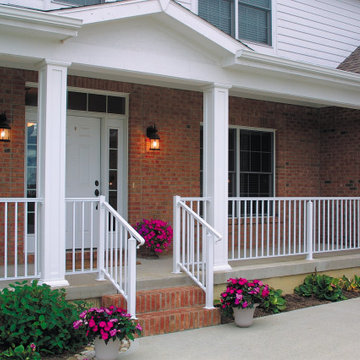Brown Verandah Design Ideas with Metal Railing
Refine by:
Budget
Sort by:Popular Today
61 - 80 of 118 photos
Item 1 of 3
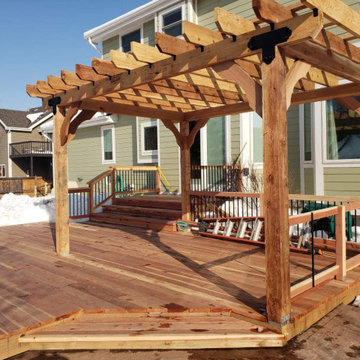
Nice redwood deck with free staning pergola. Outdoor kitchen install. Cedar Pergola
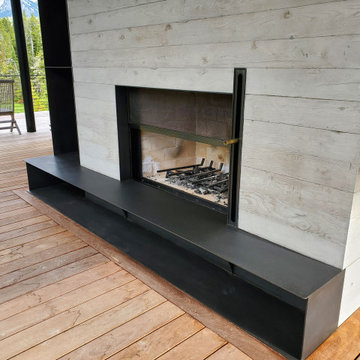
The Ross Peak Double Guillotine Fireplace Door can withstand Montana’s harsh winters and mountain elements. This double door guillotine fireplace door consists of a stainless steel mesh door with custom brass pull and an interior cross-broke solid door with recessed pull. Concealed door frames provide a sleek, modern look to compliment the board form concrete surround contrasted with the blackened stainless steel hearth and wood storage in Brandner’s signature Weathered Black Dark stainless patina finish. The Ross Peak Guillotine fireplace door showcases the variety of options available in Brander Design’s Guillotine Fireplace Door System.
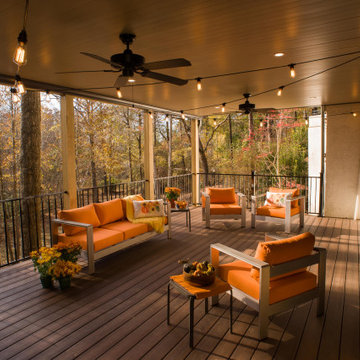
Under the second floor deck is this cozy lower deck featuring composite floors and overhead ans and lighting.
Black aluminum railing allows easier visibility to the woods beyond and a nice clean look to complement the furnishings.
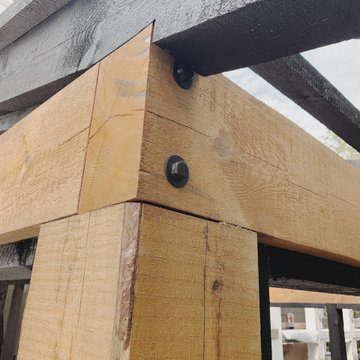
Close up detail of rear screen porch. I know with standard non-rustic non-timberframe work in the past we had always been encouraged to never show the wane on the wood (the bark portion showing on the column). Always cut off the wane, or hide the wane by placing it where it would never be seen. It's been so refreshing embracing the wane, loving the wane, showing it. As we said in the 80's...i think it looks mint.
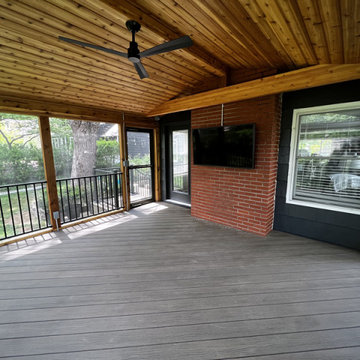
This custom screen porch design in Prairie Village KS features low-maintenance porch flooring, a dramatic tongue and groove ceiling finish with exposed beam, and a useful TV wall by way of the existing chimney exterior. Furthering the low-maintenance benefits of the screen porch are the black aluminum railings.
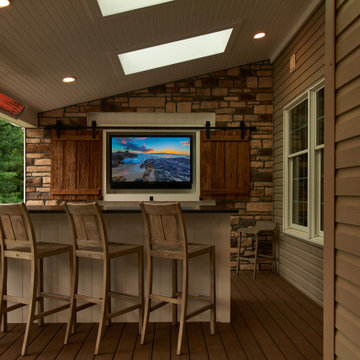
The directional infrared heaters keep the bartender and guests warm when there is a chill in the air. The heaters also warm up the countertop nicely, so it acts as a second form of comfort!
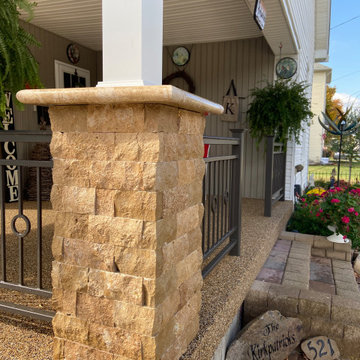
Removal of the brick columns and knee wall opened up this quaint porch to give way to new custom designed & handcrafted wrought iron rails with split faced travertine veneer pillars and Azek Exteriors post wraps.
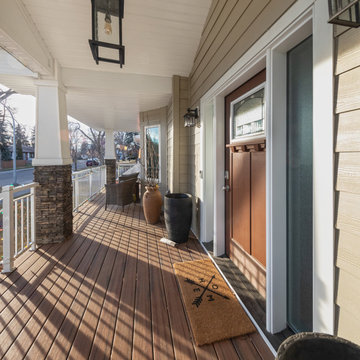
This previously pink stucco home has been transformed into this beautiful beige craftsman. The front porch was added as well as a new roof to match. New windows and doors were also installed to go along with the updated style. The stone accents on the pillars beautifully frame the gorgeous craftsman door that sits in between them. Hardie plank siding and trim was also installed to the entire exterior to create even greater curb appeal. Overall, this home transformation is one for the books!
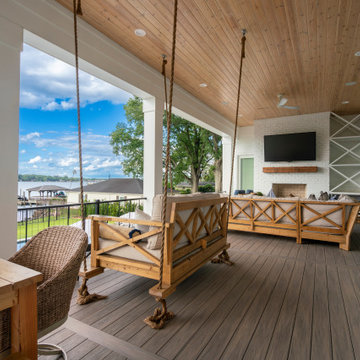
Large Back porch with dining table, swing, rustic furniture, white brick fireplace, and wood accents. Beautiful lake view.
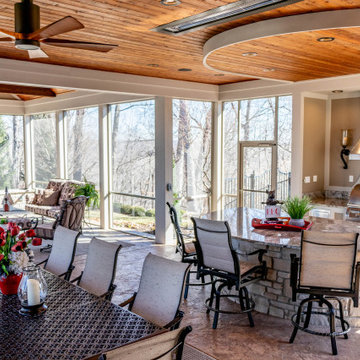
An expansive outdoor living space with a covered outdoor kitchen, island with bar seating, screened in porch, custom stamped concrete, cedar ceilings, stone gas fireplace, outdoor dining, outdoor lounging, and Infratech Heaters.
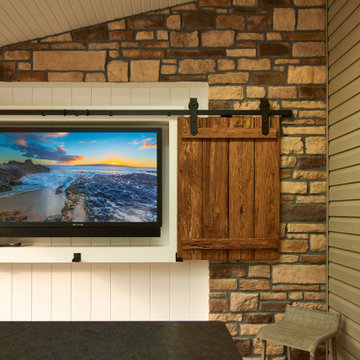
This photo is the perfect depiction of balance. The rustic nature of the barnwood, the powder coated hardware and stone veneer against the crisp white shiplap and clean tongue and groove ceiling finish really makes this space a focal point.
Brown Verandah Design Ideas with Metal Railing
4
