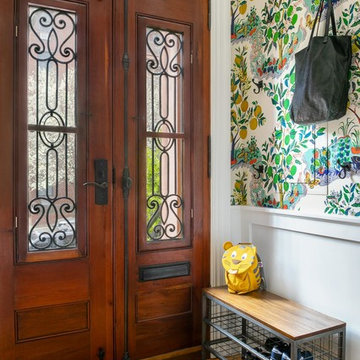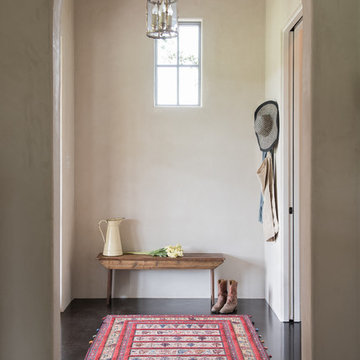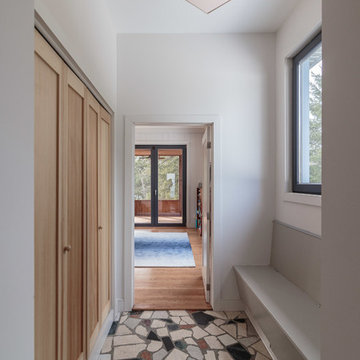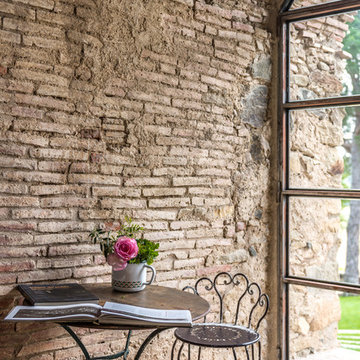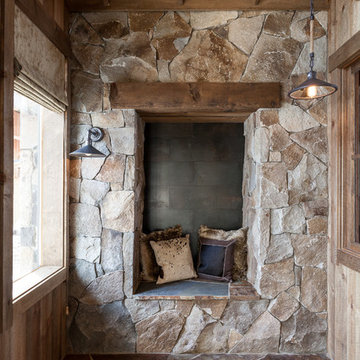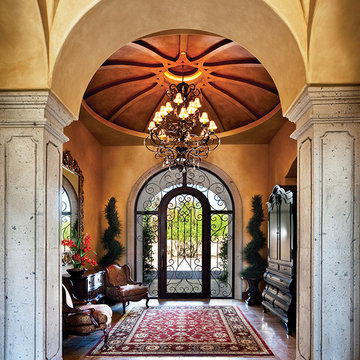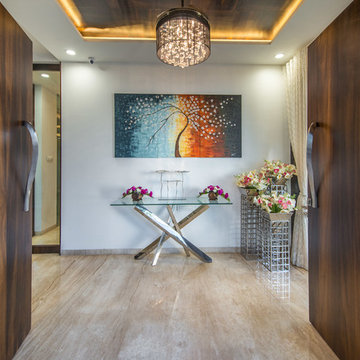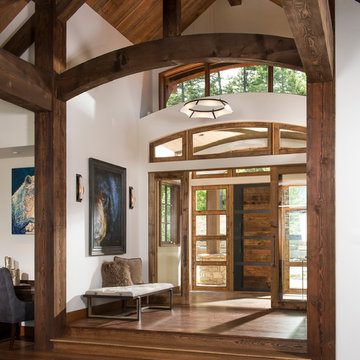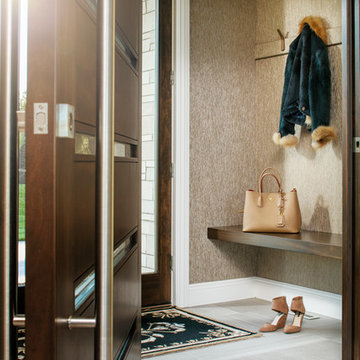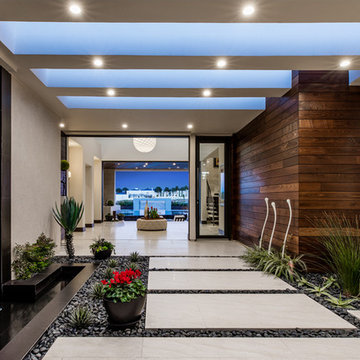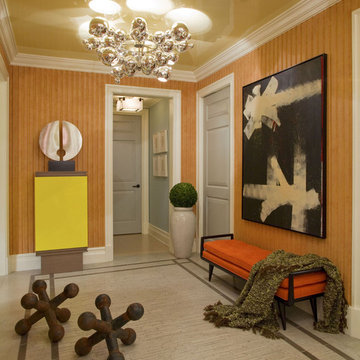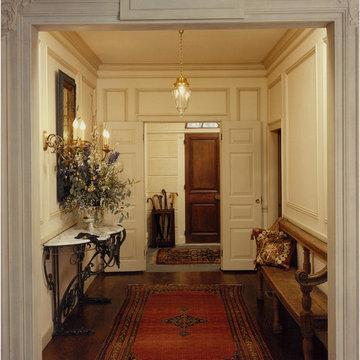Brown Vestibule Design Ideas
Refine by:
Budget
Sort by:Popular Today
1 - 20 of 764 photos
Item 1 of 3

Photo de l'entrée fermée par une verrière type atelier. Le verre est structuré afin de ne pas être parfaitement transparent.
Un empilement de valises d'époques incitent au voyage.
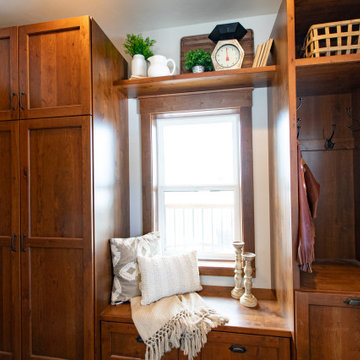
Sitting just off the kitchen, this entry boasts Medallion cabinetry that turns a small space into a repository of storage and functionality. The cabinets frame the window beautifully and provide a place to sit to prepare oneself for the elements, whatever they may be.

The homeowner loves having a back door that connects her kitchen to her back patio. In our design, we included a simple custom bench for changing shoes.
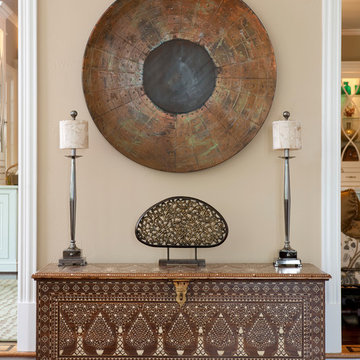
Inlaid ivory & wood decorates this Middle Eastern treasure chest with pair of silver candlestick lamps & giant round pieced copper & bronze bowl above & topped with an ethnic & lacey cast metal sculpture
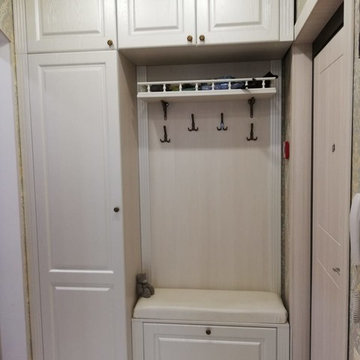
Недорогая прихожая из МДФ и ЛДСП для молодой семьи из 4-х человек. Фасады с классической филенкой в пленке "жемчужный ясень". Полочка для шапок обрамлена бортиком из массива с точеными балясинками. Для удобства на банкетка мягкая подушка из натуральной кожи- наш подарок семье.
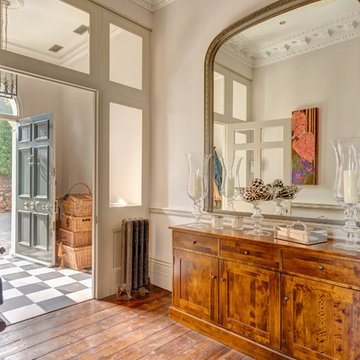
An elegant entrance vestibule and hall in a grand Victorian villa by the sea, South Devon. Colin Cadle Photography, Photo styling Jan Cadle

This 1919 bungalow was lovingly taken care of but just needed a few things to make it complete. The owner, an avid gardener wanted someplace to bring in plants during the winter months. This small addition accomplishes many things in one small footprint. This potting room, just off the dining room, doubles as a mudroom. Design by Meriwether Felt, Photos by Susan Gilmore
Brown Vestibule Design Ideas
1
