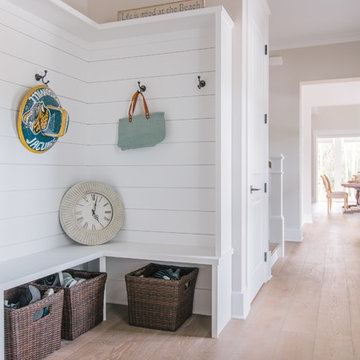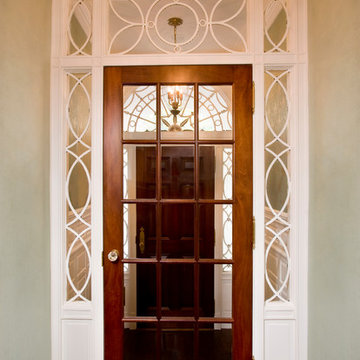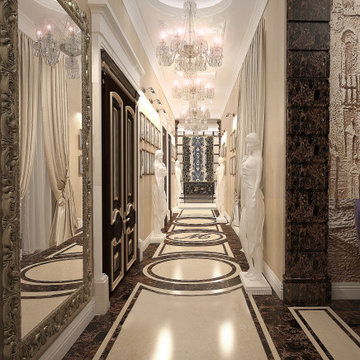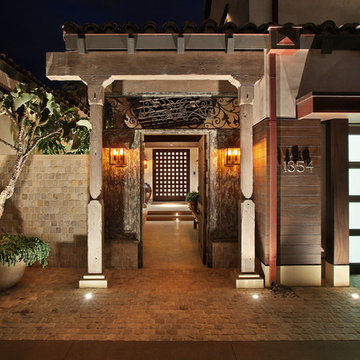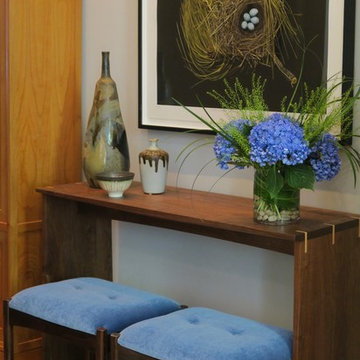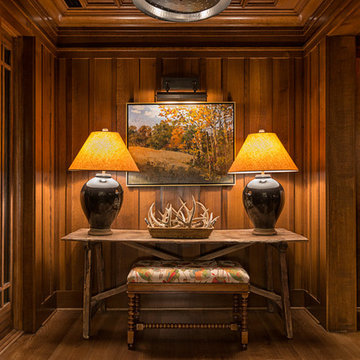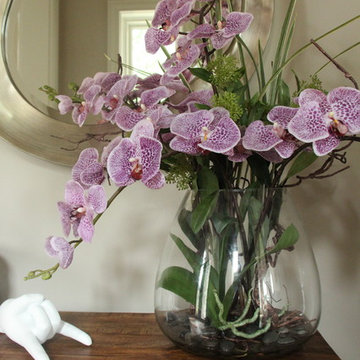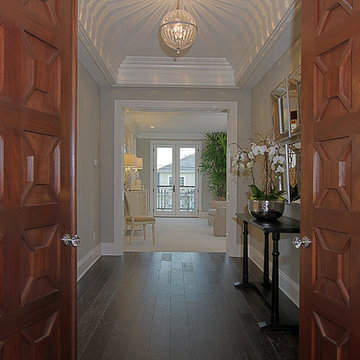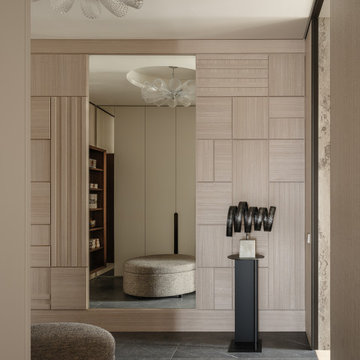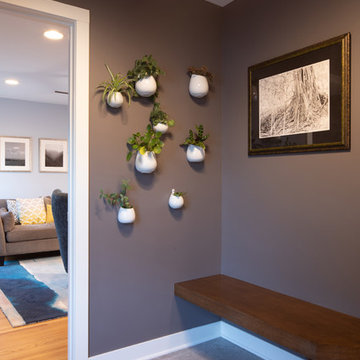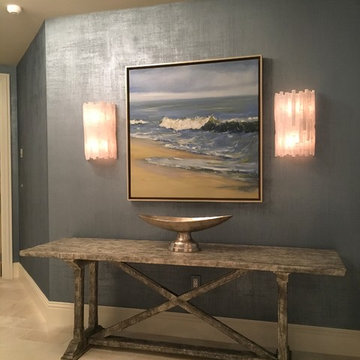Brown Vestibule Design Ideas
Refine by:
Budget
Sort by:Popular Today
101 - 120 of 764 photos
Item 1 of 3
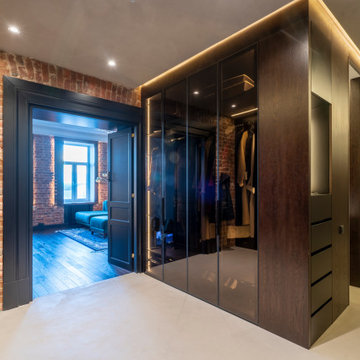
Прихожая представляет из себя чистое минималистичное пространство, визуальное расширенное за счёт скрытых дверей, отражений и мягкой подсветки.
Дизайн прихожей сложился сразу, но ряд элементов мыл изменён в ходе работы над проектом.
Изначально рассматривались варианты отделки гардеробов перфорированной стальной сеткой, но в итоге решено было выполненить их из тёмного тонированного стекла.
В сочетании с дверьми графитового цвета оно зрительно увеличивает объём помещения.
Функциональное скрытое хранение всей одежды позволяет сохранить пространство прихожей чистой, не загромождённой вещами.
Стены, полы, потолки и двери в детские комнаты выполнены из единого материала - микроцемента. Такой приём, в сочетании с линейным освещением, выделяет блок мокрых зон по другую сторону коридора, который обшит благородными панелями из натурального шпона. Зеркала, расположенные на двери в мастер-спальню и напротив неё, рядом со входом в квартиру - находятся напротив и создают ощущение бесконечного пространства.
Исторические двери мы бережно сохранили и отриставрировали, оставив их в окружении из родного кирпича.
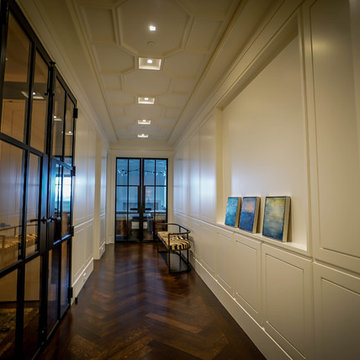
Custom Decorative Plaster Ceiling was designed and created for this Main Entry in Boston Ma.
Models were made to fit the design and molds were created to cast pattern pieces from plaster. The ceiling was layed out and installed.
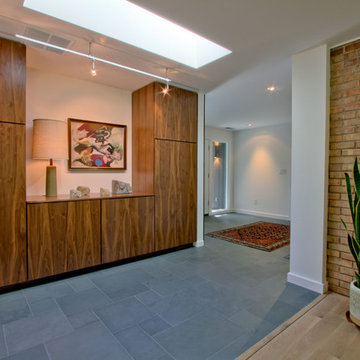
The entry hall and gallery feature slate floors in a multi-format pattern, with Spectralock epoxy grout. The tall walnut storage cabinets include coat rods. A large skylight brings in lots of natural light, with a Tech Monorail for accent. Photo by Christopher Wright, CR
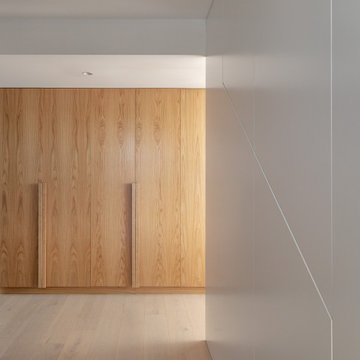
This calming vestibule welcomes the family home each time they walk through the front door.

Прихожая в загородном доме с жилой мансардой. Из нее лестница ведет в жилые помещения на мансардном этаже. А так же можно попасть в гараж и гостевой санузел.
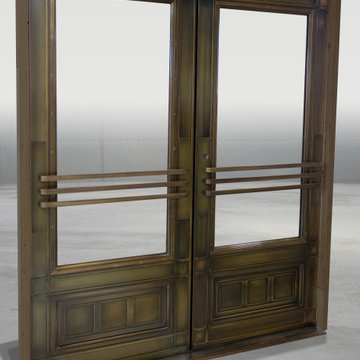
The Antique Brass Double Doors were designed to resemble classic hotel entry doors, clad in a weathered brass finish. Each door is detailed with a historic brass push bar, resembling those used in the early 1920’s, which double as a glass guard to protect the glass paneled door. Custom moldings and panels add extra details that set this double-door a part. The entryway is accompanied with a custom brass threshold and integrated locks for security.
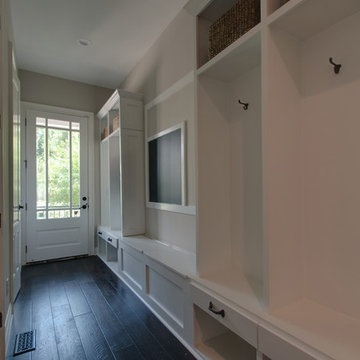
This second entry/vestibule to the home, was originally just an open hallway. By designing and incorporating a customized cubby system for each family member, USI was able to create a space that encompassed upper bins for storage, lower slots for shoes, a dedicated backpack/bag designation, a phone charging station tucked away in the drawers & a chalk/cork message board for the family to communicate on.
This now highly efficient location will instigate a organized lifestyle, while creating usable space.
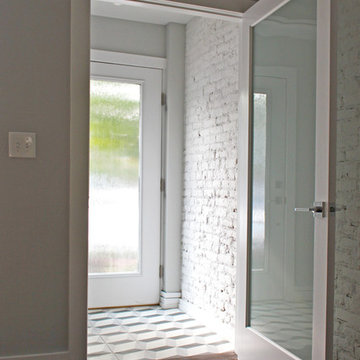
Entry vestibule with painted exposed brick, obscured full light doors, and geometric patterned cement tile flooring.
Brown Vestibule Design Ideas
6
