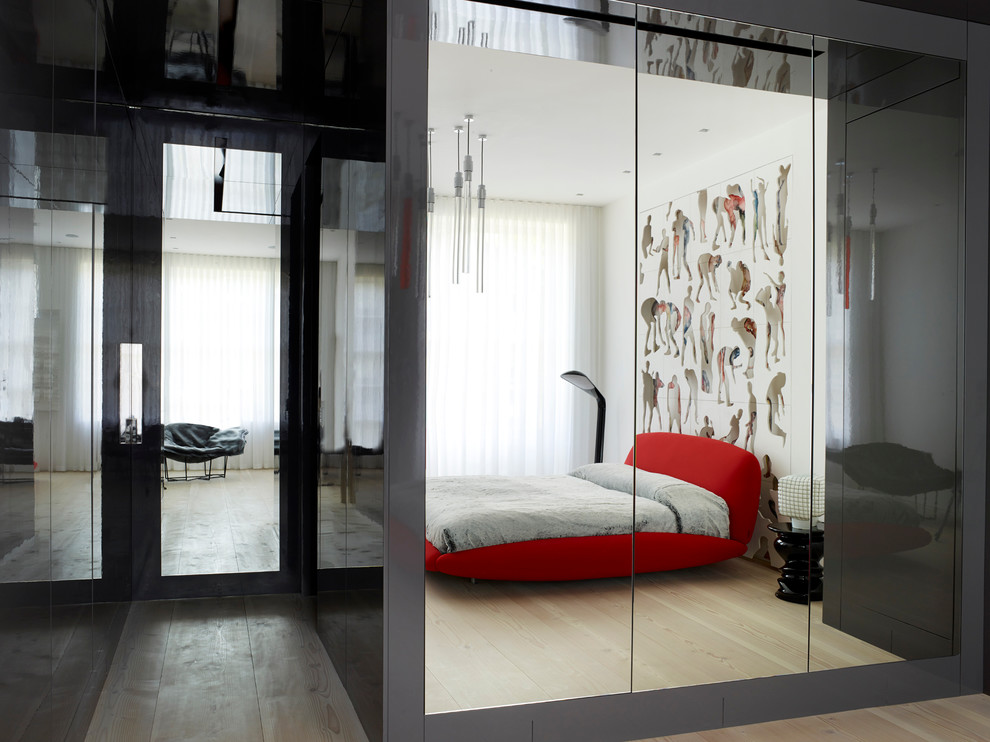
CHELSEA TOWNHOUSE No 1
The master suite occupies the whole of the first floor, apart form the stairwell. The bathroom is located at the front and the bedroom at the rear, connected via a dressing area centred on one of the front windows. Dinesen douglas fir floorboards run in one section from wall to wall.
Photographer: Rachael Smith

Padded mural behind bed