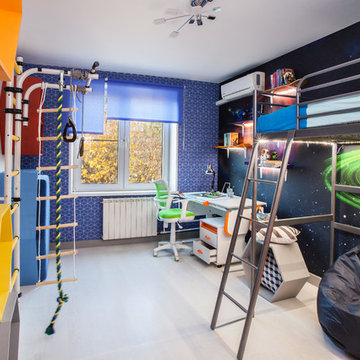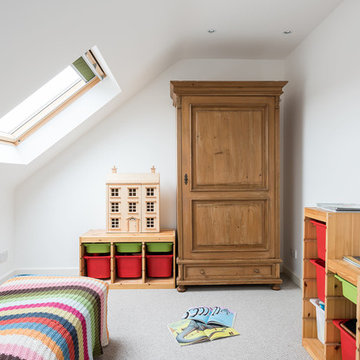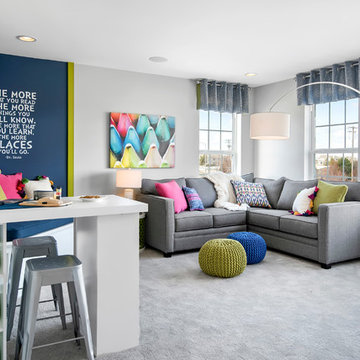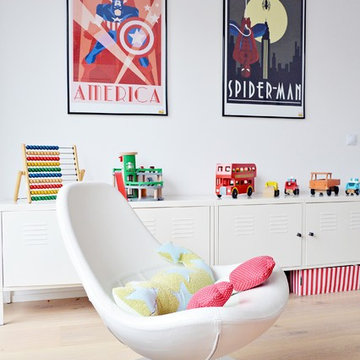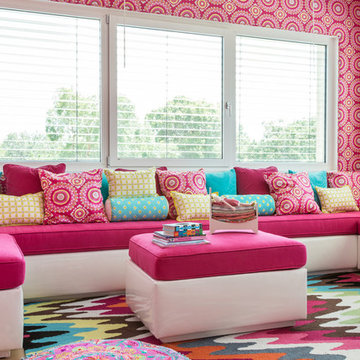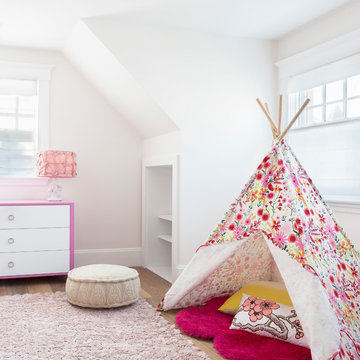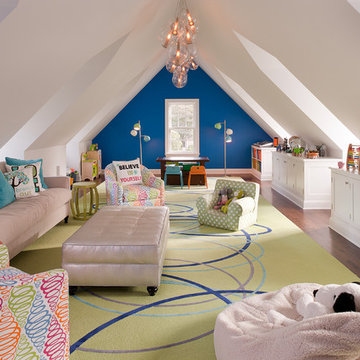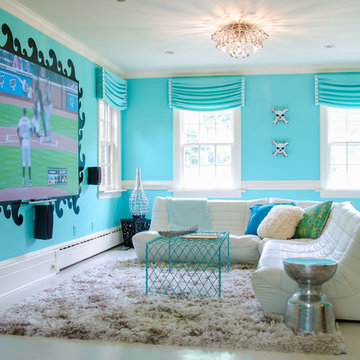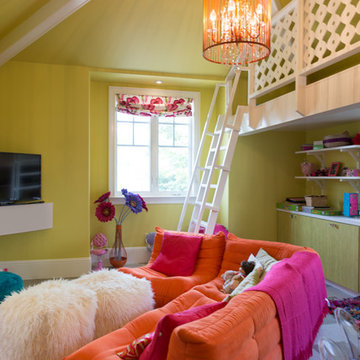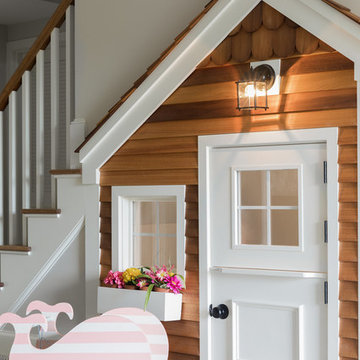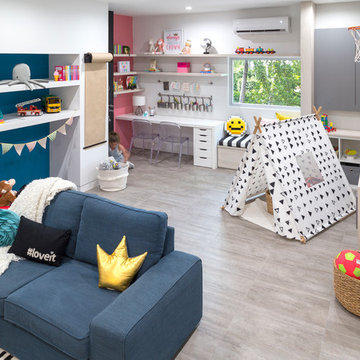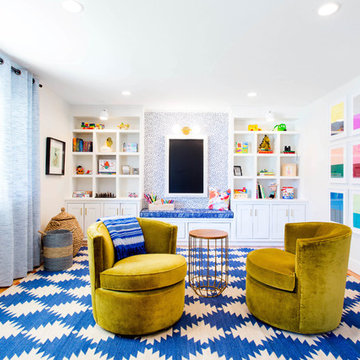Colourful Kids Playroom Ideas & Photos

Детская - это место для шалостей дизайнера, повод вспомнить детство. Какой ребенок не мечтает о доме на дереве? А если этот домик в тропиках? Авторы: Мария Черемухина, Вера Ермаченко, Кочетова Татьяна

The wall of maple cabinet storage is from Wellborn, New Haven style in Bleu finish. Each grandchild gets their own section of storage. The bench seating (with more storage below!) has a Formica Flax Gauze top in Glacier Java. It also serves as a sep for smaller children to reach the upper storage shelves. The festive red and white stripe pendant lights Giclee Pattern style #H1110.
Photo by Toby Weiss

What a fun children's loft! The bottom hosts a cozy reading nook to hang out for some quiet time, or for chatting with the girls. The turquoise walls are amazing, and the white trim with pops of bright pink decor are perfect. What child would not LOVE to have this in their room? Fun fun fun! Designed by DBW Designs, Dawn Brady of Austin Texas.
anna-photography.com
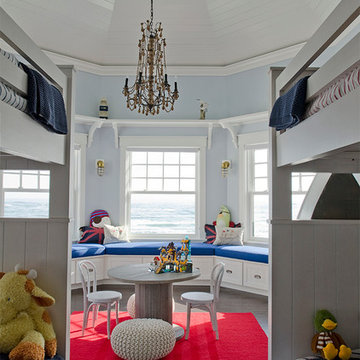
Children's room with turret play area, beadboard ceiling, built-in window seats, and custom built-in bunk beds. Restoration Hardware chandelier. Handscraped birch floor. Big Ship Salvage sconces.
Photo: James R. Salomon
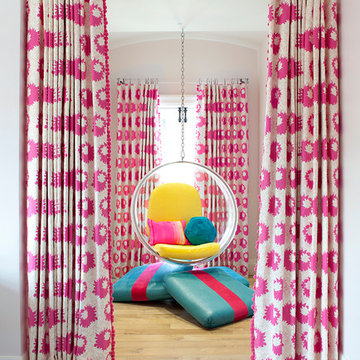
Interiors by Morris & Woodhouse Interiors LLC, Architecture by ARCHONSTRUCT LLC
© Robert Granoff

We transformed a Georgian brick two-story built in 1998 into an elegant, yet comfortable home for an active family that includes children and dogs. Although this Dallas home’s traditional bones were intact, the interior dark stained molding, paint, and distressed cabinetry, along with dated bathrooms and kitchen were in desperate need of an overhaul. We honored the client’s European background by using time-tested marble mosaics, slabs and countertops, and vintage style plumbing fixtures throughout the kitchen and bathrooms. We balanced these traditional elements with metallic and unique patterned wallpapers, transitional light fixtures and clean-lined furniture frames to give the home excitement while maintaining a graceful and inviting presence. We used nickel lighting and plumbing finishes throughout the home to give regal punctuation to each room. The intentional, detailed styling in this home is evident in that each room boasts its own character while remaining cohesive overall.
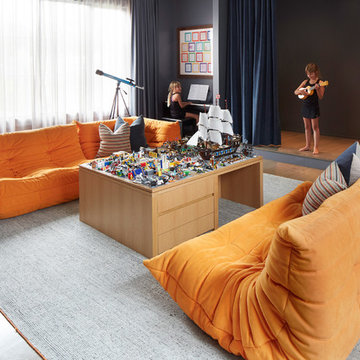
Warmly contemporary, airy, and above all welcoming, this single-family home in the heart of the city blends family-friendly living – and playing – space with rooms designed for large-scale entertaining. As at ease hosting a team’s worth of basketball-dribbling youngsters as it is gathering hundreds of philanthropy-minded guests for worthy causes, it transitions between the two without care or concern. An open floor plan is thoughtfully segmented by custom millwork designed to define spaces, provide storage, and cozy large expanses of space. Sleek, yet never cold, its gallery-like ambiance accommodates an art collection that ranges from the ethnic and organic to the textural, streamlined furniture silhouettes, quietly dynamic fabrics, and an arms-wide-open policy toward the two young boys who call this house home. Of course, like any family home, the kitchen is its heart. Here, linear forms – think wall upon wall of concealed cabinets, hugely paned windows, and an elongated island that seats eight even as it provides generous prep and serving space – define the ultimate in contemporary urban living.
Photo Credit: Werner Straube
Colourful Kids Playroom Ideas & Photos
2



















